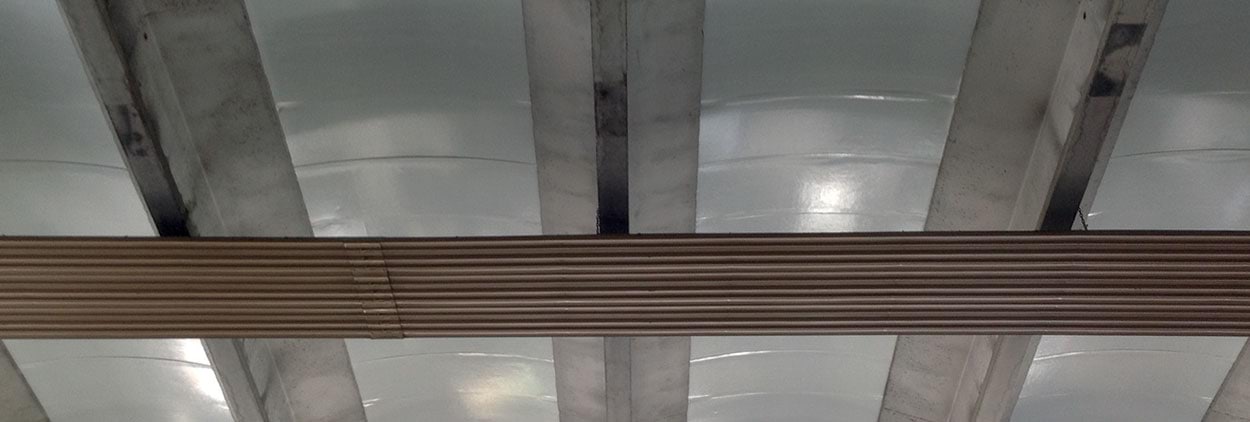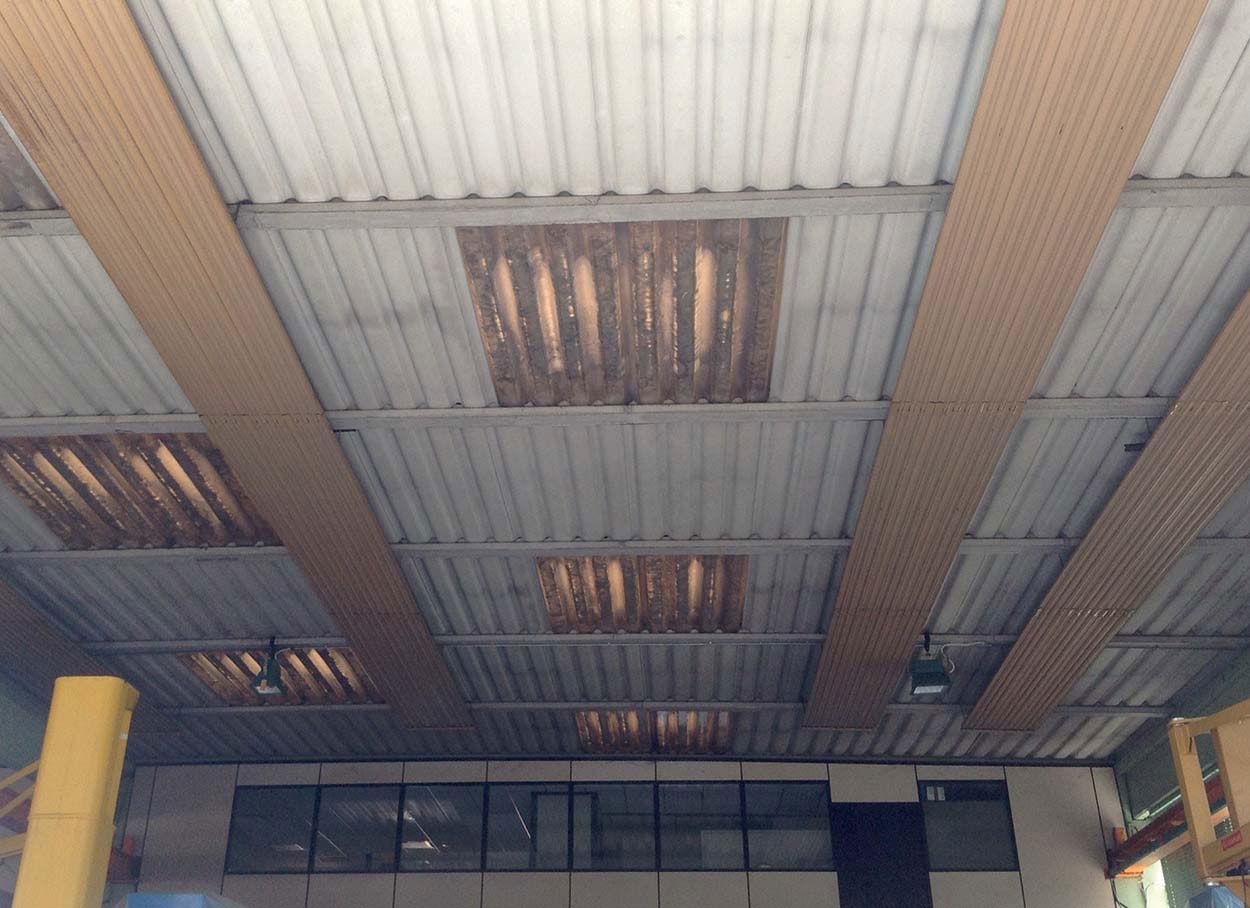
An innovative solution for existing industrial buildings
Prefabricated panels and waterproof membranes.
The Niccolai Trafile Srl works in Pistoia, an Italian company that has been building drawing machines and equipment used to manufacture pasta and snack foods since the beginning of the last century, needed renovation work to be carried out on the roof. The building is a typical example of industrial buildings constructed in the 1980’s with a Y-shaped beam structure.
The Niccolai Trafile Srl works in Pistoia, an Italian company that has been building drawing machines and equipment used to manufacture pasta and snack foods since the beginning of the last century, needed renovation work to be carried out on the roof. The building is a typical example of industrial buildings constructed in the 1980’s with a Y-shaped beam structure.
The intervention included replacing the asbestos-cement roof and improving the insulating capacity of the roof. The structure also needed to be upgraded to meet new anti-seismic regulations and to ensure the roof remained watertight during sudden, heavy downpours, which nowadays are becoming more frequent. The main priority was to carry out the work without endangering or interrupting the production activities below and the structural elements had to be replaced without leaving the various departments in the factory without cover.
The intervention was completed successfully thanks to an innovative solution comprising a prefabricated fibreglass panel insulated according to the specified requirements and waterproofed with a MAPEPLAN T Af 15 membrane by Polyglass. MAPEPLAN T Af is a synthetic waterproofing membrane made from FPO (flexible polyolefin), which is produced by means of a multi-extrusion coating process using high quality raw materials, reinforced with glass fibre mat sandwiched to non-woven polyester felt on the underside. It weighs 300 g/m2 and complies with EN 13956 standards.
The prefabricated panels, called Coprimax, had an incorporated tubular metallic structure which was fastened to the central part of the Y-shaped beams, as prescribed by anti-seismic norms and standards. Accessories from the MAPEPLAN T line were used to form watertight supports for the photovoltaic panels which were to be installed afterwards and to prevent the panels and beams from being perforated. The waterproof membrane is heat-welded to form a seamless, water-tight roof (the “water outside solution”).
Once the work had been completed, the finished roof had a seamless surface with a “smart white” finish, which reflects UV rays and lowers the temperature inside the factory by more than 45%. This characteristic, combined with the new insulating capacity of the roof with no thermal bridges, has led to around a 70% reduction in heating costs for the factory, as well as completely stopping any further deterioration of the beams which, with this new roof, are protected from aggressive atmospheric agents. The white internal surface of the panel makes the factory brighter and has reduced lighting costs.
Apart from the roof, improvements were also made on the structure with special mechanical fasteners which have reduced the weight by around 60% to bring it in line with the new anti-seismic regulations. Thanks to the improvement in insulation capacity and the work carried out to upgrade the roof to the meet anti-seismic requirements specified by the Civil Engineering Department of Public Works, the intervention designed and completed as described above also qualified for a government incentive, with a tax break of around 65%.









