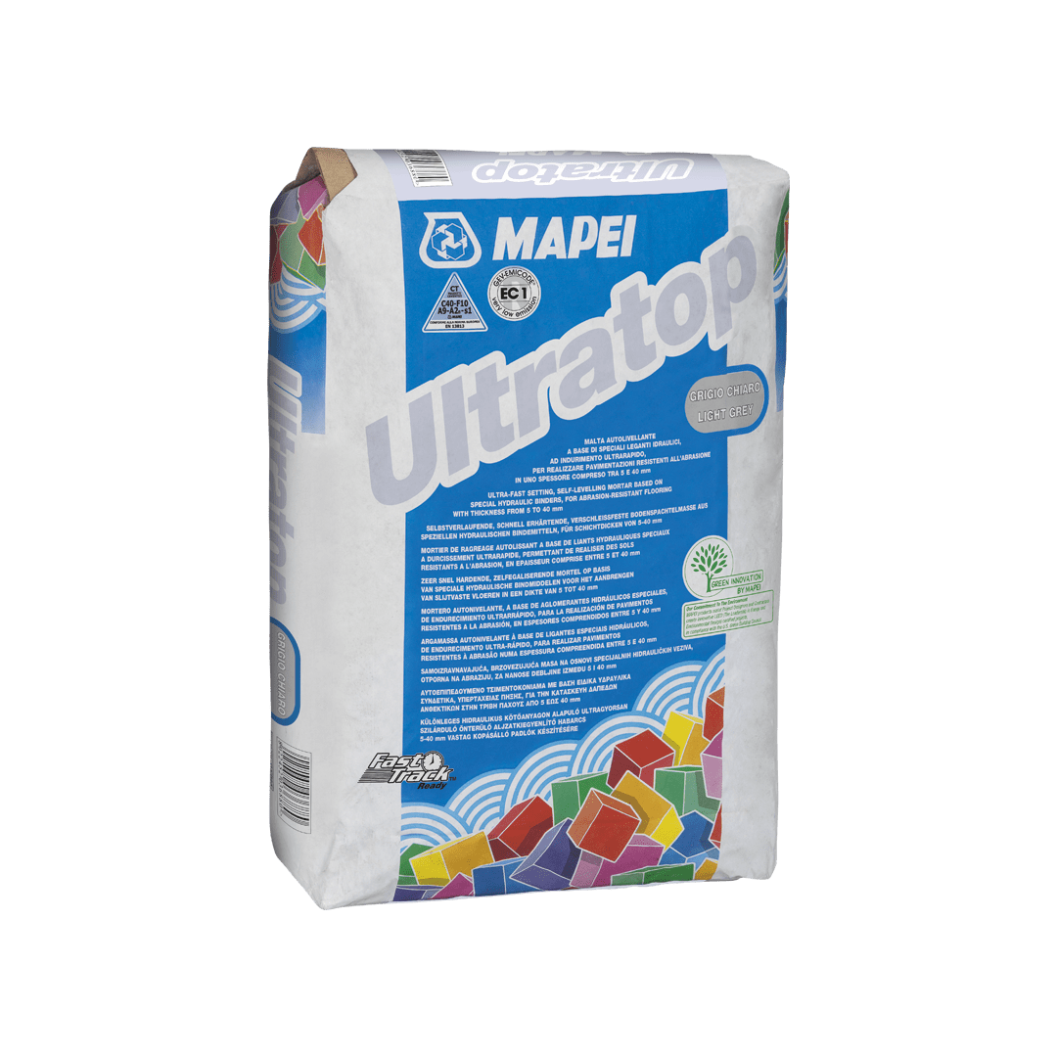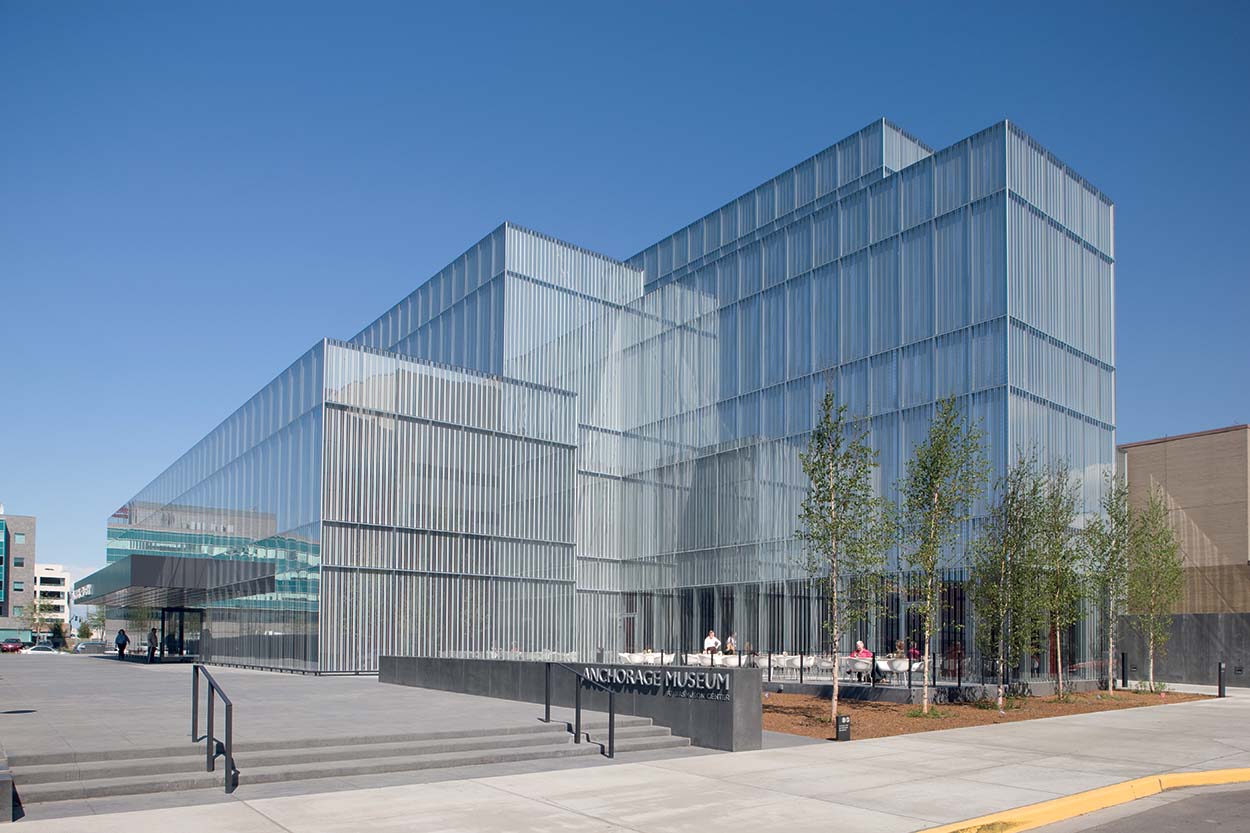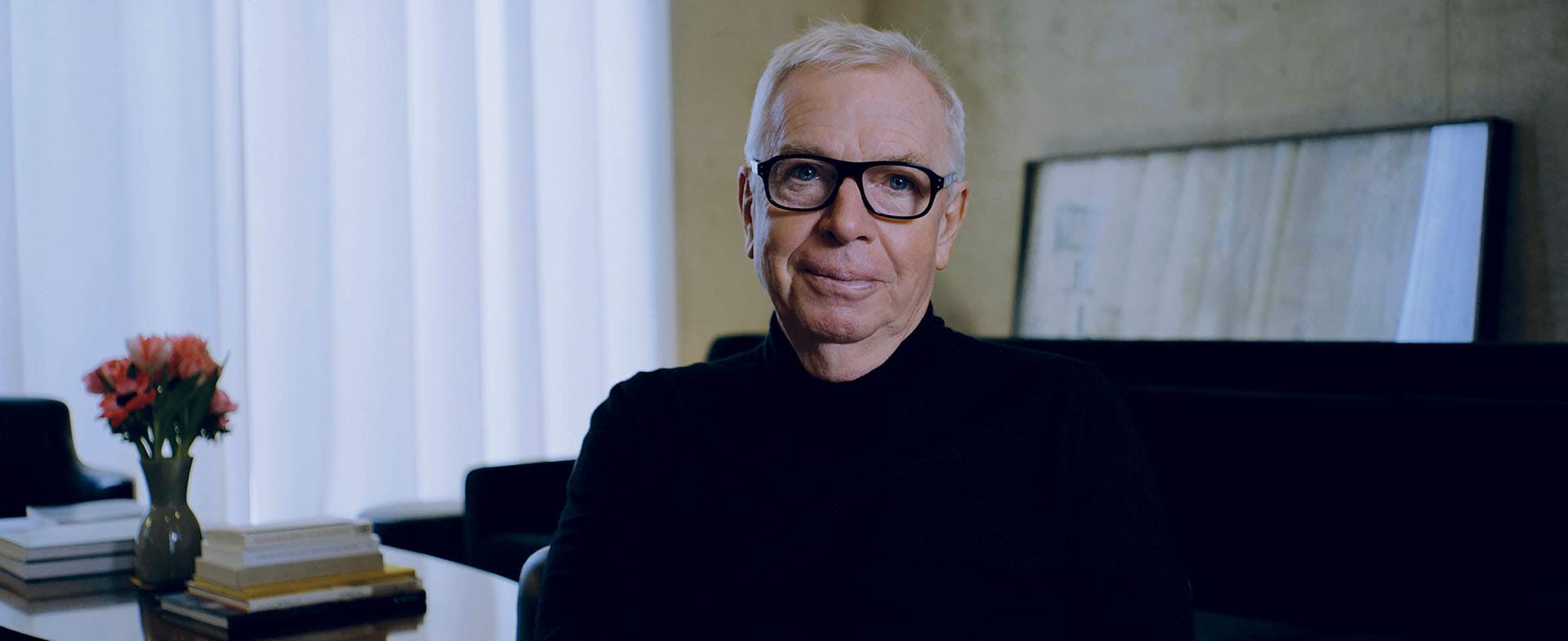
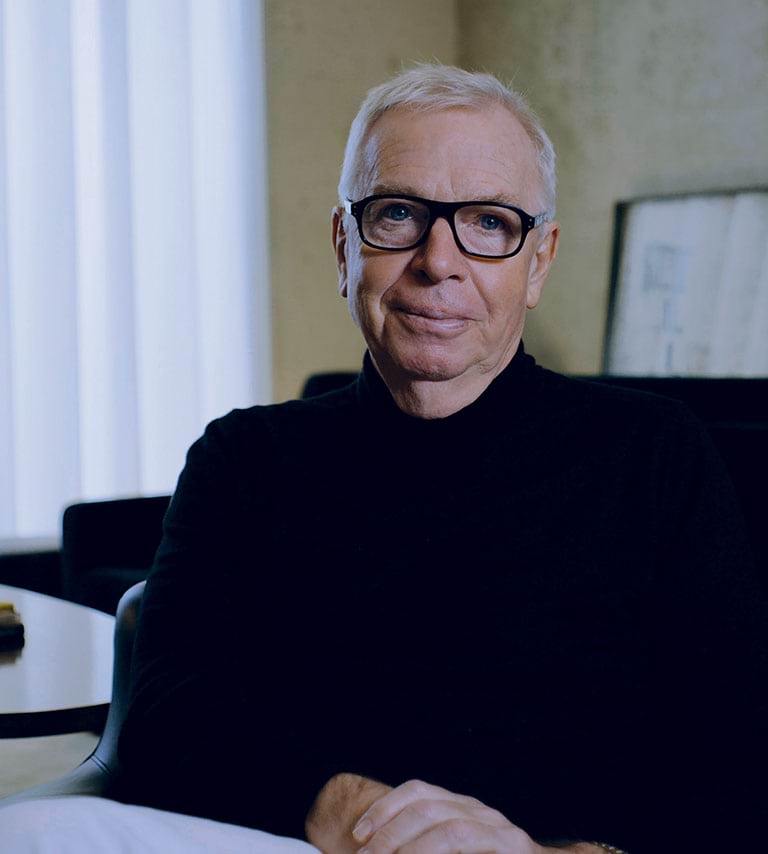
Projects
/
5/9/2023
David Chipperfield, design as civic engagement
The British architect, renown for sober and innovative architecture, was awarded the prestigious prize for 2023
Anchorage
The British architect, renown for sober and innovative architecture, was awarded the prestigious prize for 2023
An architect contributing to address existential challenges
“I take this award as an encouragement to continue to direct my attention not only to the substance of architecture and its meaning but also to the contribution that we can make as architects to address the existential challenges of climate change and societal inequality”. This was the first thing the architect David Alan Chipperfield had to say upon being awarded the Pritzker Prize 2023, the highest award given for architecture. The British architect will receive the award-winning medal in Athens in May, where his studio will soon begin work on the extension to the National Archaeological Museum. It should be noted that Chipperfield will be receiving the same award Norman Foster and Richard Rogers were conferred, in whose studio he began his career after graduating.
Head of David Chipperfield Architects since 1985, he is known for his museum projects and restoration work. The jury referred to his work in the museum and exhibition sector as one of the main reasons for awarding him the prize with his “deep and sustained knowledge of the discipline” allowing him to focus on the pursuit of civic and public good. According to the jury. “David Chipperfield does his job balancing relevancy and stature. To operate anchored to the body of knowledge of the discipline of architecture requires both intelligence and modesty: to put such knowledge at the service of a given project requires talent and maturity”.
Born in London in 1953, David Chipperfield graduated from the London Architectural Association in 1977 after also attending Kingston School of Art. In 1985 he founded David Chipperfield Architects with offices in London, Berlin, Milan, Shanghai and Tokyo. The opening of the Tokyo office in 1987 allowed him to gain important commissions, such as the project for Gotoh Museum in the prefecture of Chiba. That is why the architect moved to Japan from 1988-1992, where he also designed the Toyota headquarters in Kyoto and the Matsumoto Corporation headquarters in Okayama.
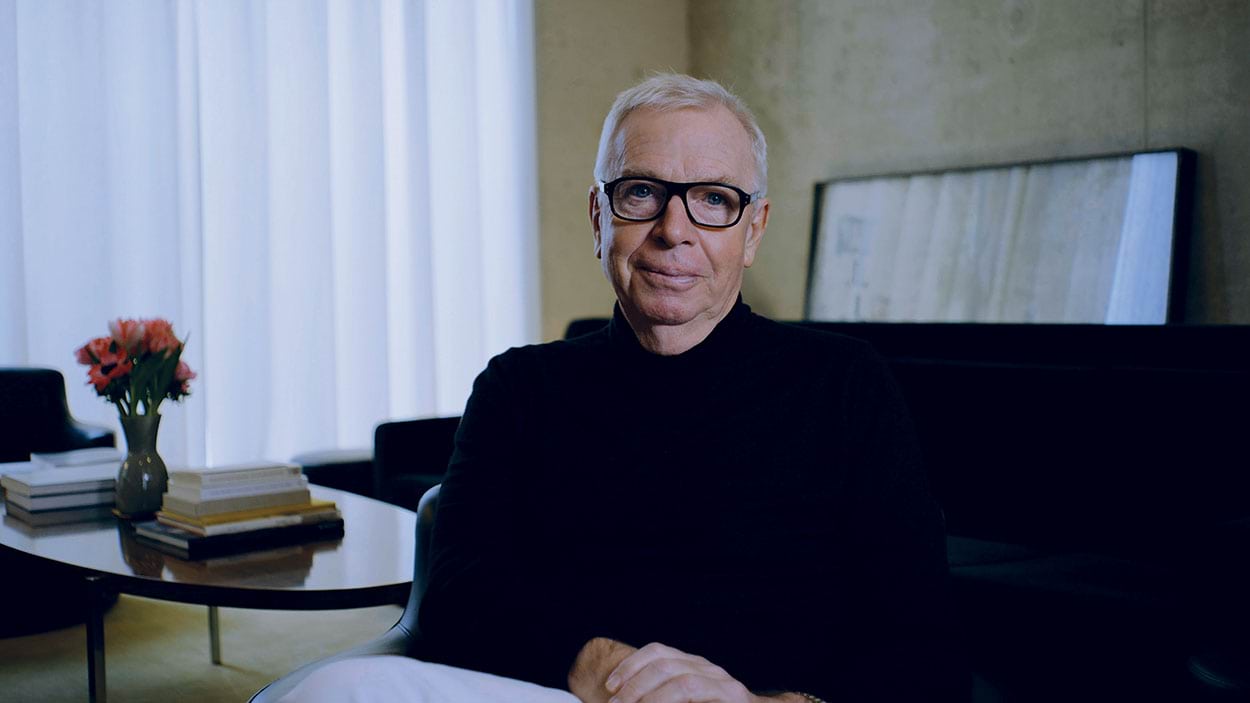
David Alan Chipperfield
© Photo courtesy of Tom Welsh/Pritzker Architecture Prize
Museum architecture
“While preserving a meticulous yet consistent quality of design, David Chipperfield has continually worked across a wide array of building types from public civic buildings to commercial, residential and retail structures. But from early in his career, museums have been a particular focus”.
As the jury for the prize pointed out, the first project he built in Great Britain after returning from Japan was in the museum sector: the River & Rowing Museum in Henley-on-Thames. Officially opened in 1998 and winner of several awards, this project, which focused on the relationship between a public building and its natural surrounds/urban landscape, brought the architect to the forefront of contemporary architecture.
His museum projects “have always defied the notion that a museum is a place for elite culture. Over and over, he has interpreted the demands of the museum program to create not only a showcase for art but also a place interwoven with its city, breaking down boundaries and inviting the public at large to engage”.
Although Chipperfield has works in both North America and Asia to his credit, it is mainly in Europe that he has demonstrated his penchant for exhibition/public facilities. It is worth mentioning the BBC Scotland headquarters in Glasgow (UK, 2007), the extension to the Kunsthaus in Zurich (Switzerland, in 2020), the masterplan for the Royal Academy of Arts in London (2018), and his project for James Simon Galerie (2018) in Berlin (Germany).
Also dating back to this period are the tricky business of the competition for the reconstruction of Neues Museum on Museum Island in Berlin that Chipperfield entered in 1993. The project drew to a close in 2009 with the opening of what is considered one of the best architectural works of the 20th century. That was followed by extensions to historic buildings such as Anchorage Museum in Anchorage (Alaska) in 2009 (when Mapei supplied the flooring products for this project), Saint Louis Art Museum in Saint Louis (Missouri) in 2013 and Zhejiang Museum of Natural History in Hangzhou (China) in 2018.
Chipperfield’s works in Italy include Mudec-Museo delle Culture in Milan, the Palace of Justice in Salerno (southern Italy), and two projects in Venice: the extension to the cemetery on the island of San Michele (2017) and, more recently - in 2022 - the renovation and requalification of the Procuratie Vecchie building dating back to mid 16th century. In Venice, Chipperfield was also the curator of the 13th International Architecture Exhibition at the Venice Biennale in 2012 entitled “Common Ground”. He is currently working on the Santa Giulia Arena in Milan that will be used to host the upcoming Milan-Cortina 2026 Winter Olympics.
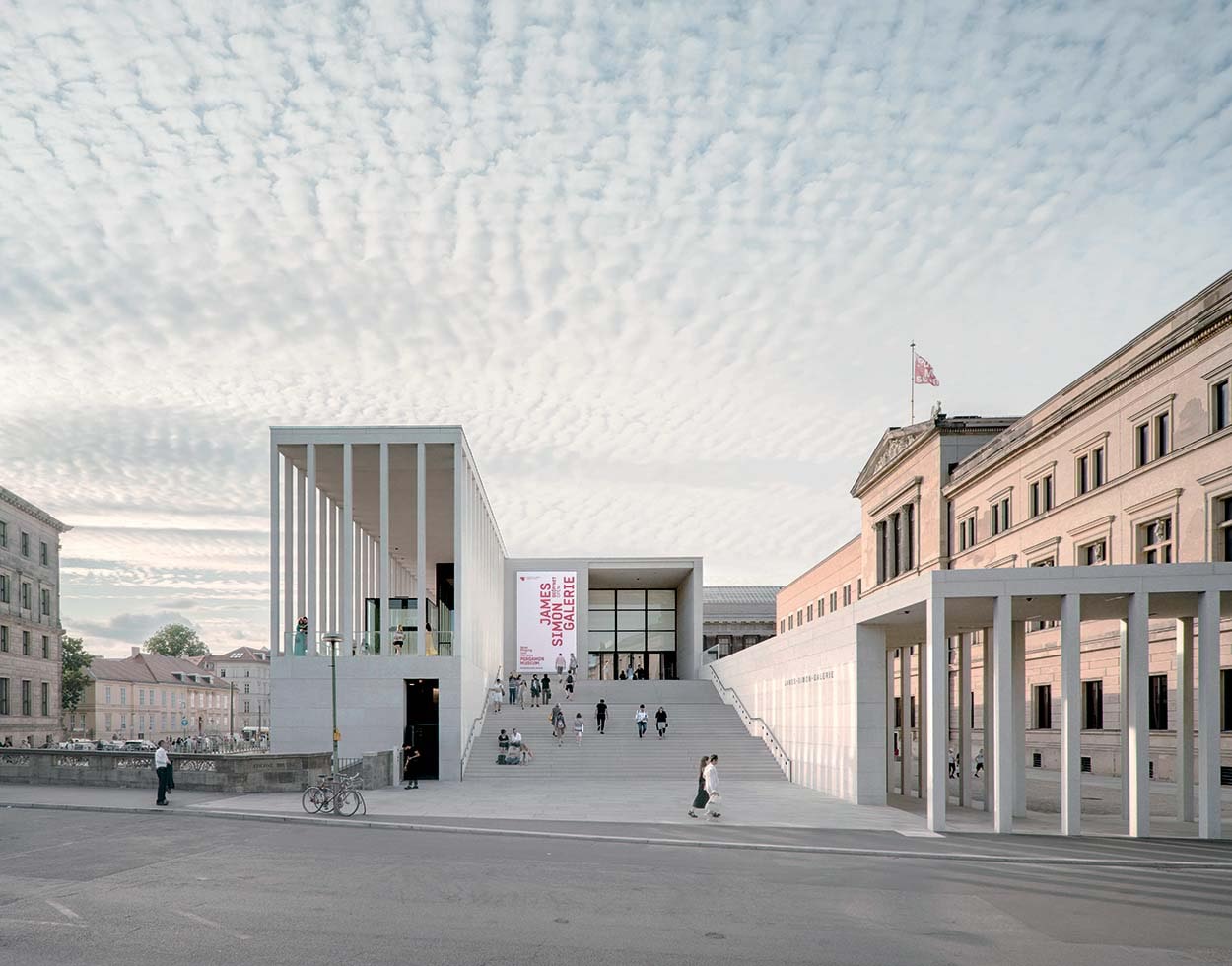
James Simon Galerie (2018) in Berlin (Germany) © Photo courtesy of Tom Welsh/Pritzker Architecture Prize
Mapei's contribution to Anchorage Museum
The Anchorage Museum brings the best of Alaska to the world and the best of the world to Alaska, through a combination of art, history and science. In 2008 the museum opened its new wing (designed by David Chipperfield Architects) with a traveling exhibit called “Gold” that dazzled visitors with more than 300 gold objects.
As part of the expansion, the museum sports a dark gray cementitious floor completed with ULTRATOP ultra-fast setting, self-levelling mortar. The matte grey floor highlighted the exhibits. The project consisted of 4 floors, roughly 900 m2 each. The specifying architects from David Chipperfield Architects wanted to have a seamless, perfectly flat, dark gray floor with a matte finish so as to not reflect exhibit lighting and thereby distract viewers' attention from displayed art & artifacts. They specified ULTRATOP Natural Gray, colored with a darker dye to obtain the desired look, which was applied on a 20 cm thick concrete slab. One of the biggest challenges the installer faced was finding a pigment that would create a dark gray color without pigment overload and without affecting the physical and installation properties of the ULTRATOP layer.
Before applying ULTRATOP in the desired shade of grey, the substrate was treated with PLANIBOND EBA, a high-modulus epoxy bonding agent, which is distributed on the US market by Mapei Corporation.
Yard
Anchorage Museum
Location
Anchorage, USA
Subcategory
MUSEUM
Built in
2008
Opened in
2008
Application
Anchorage Museum - Anchorage Museum
Application Type
Installation of floors
Client
Anchorage Museum
Contractor company
ALCAN General
Installer companies
ARCON of Las Vegas, Nevada
Architects
David Chipperfield, Inc. of London
MAPEI Distributor
Coonstruction Sealants and Supply, Inc. of Las Vegas, Nevada
Credits
Chris Ahrend Photography
Project Manager
City of Anchorage, Alaska





