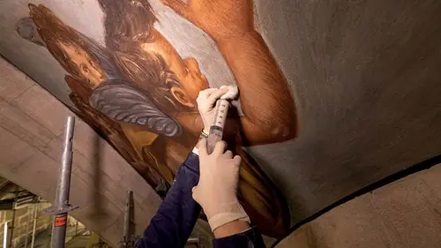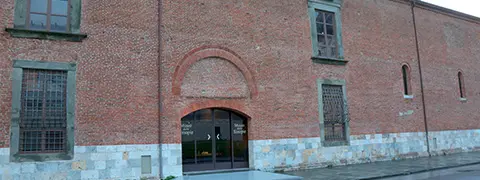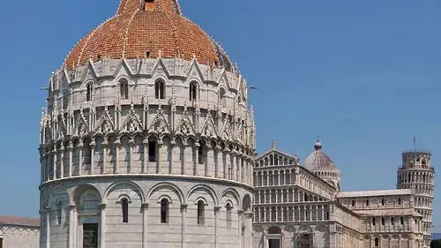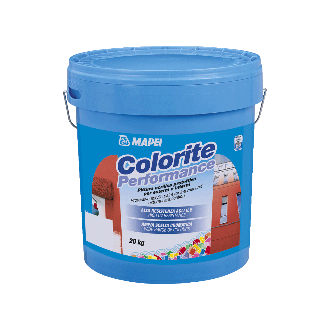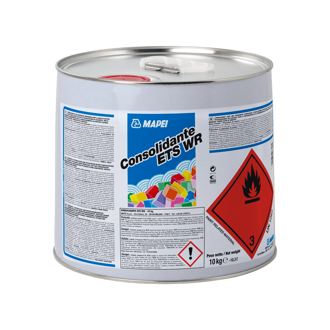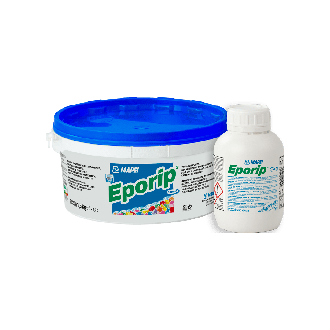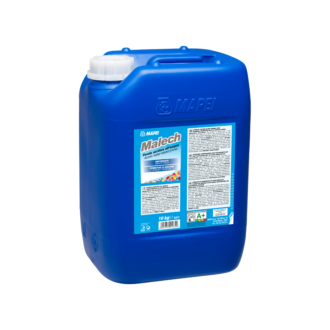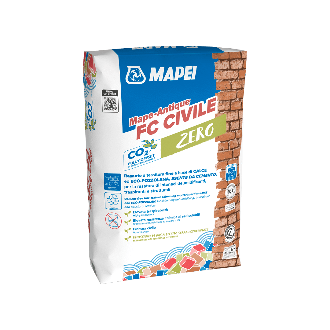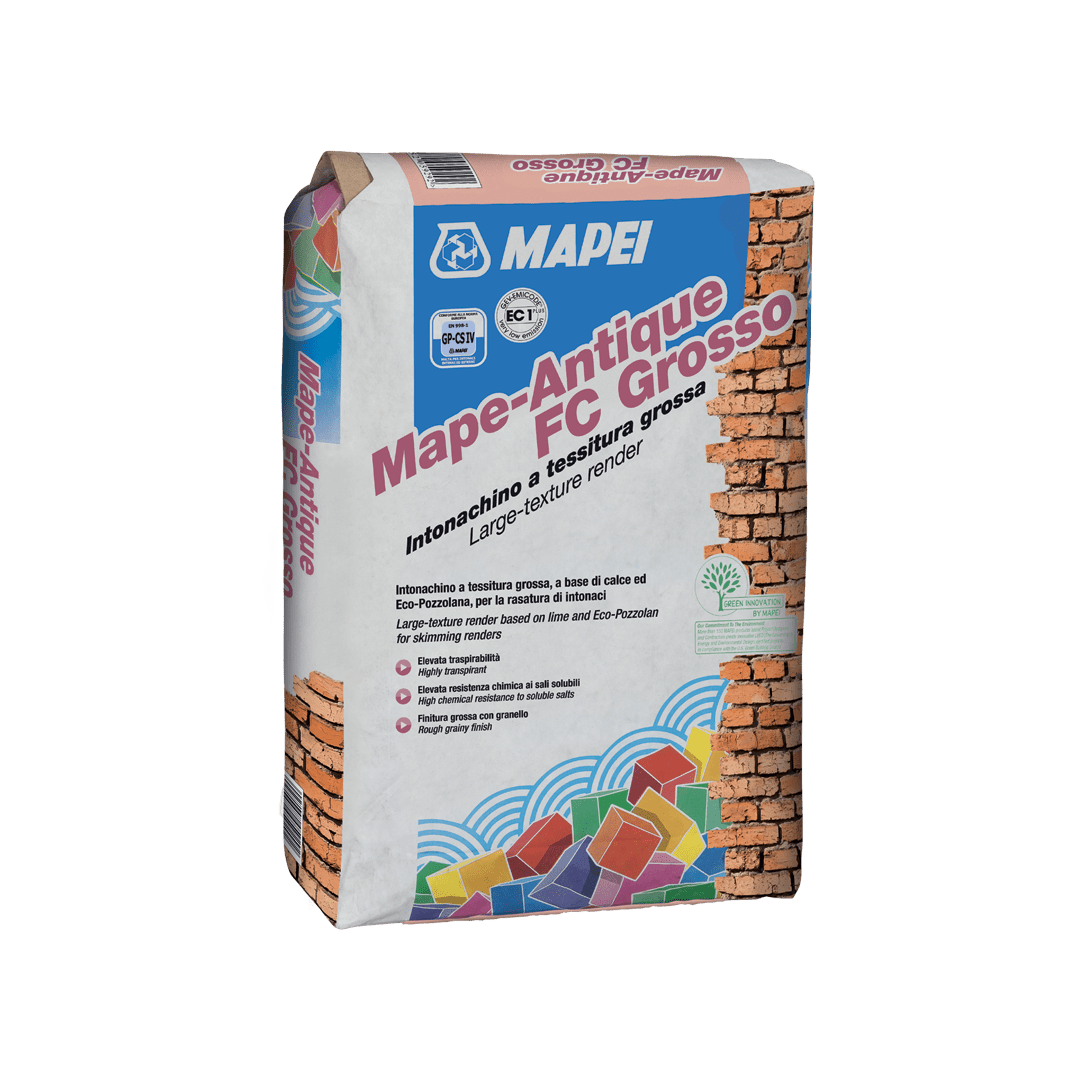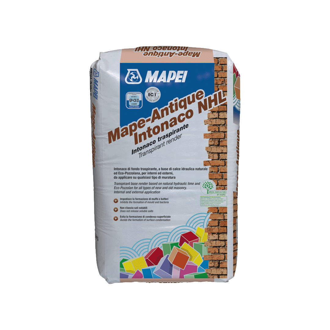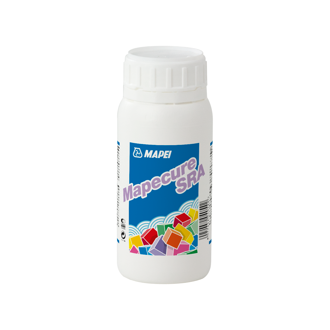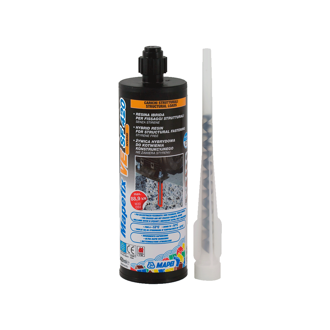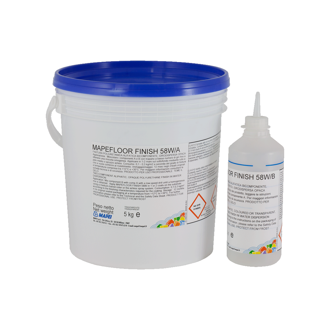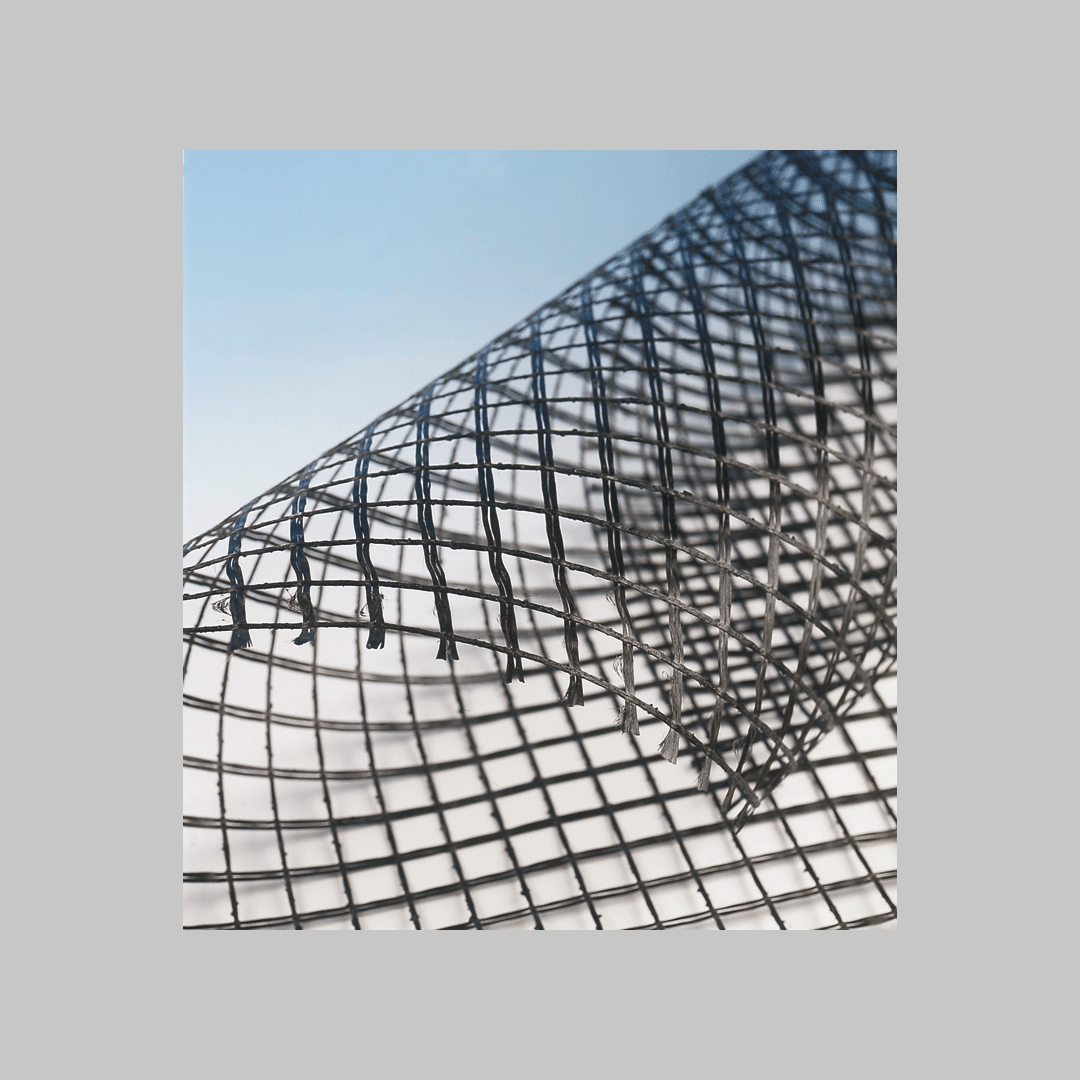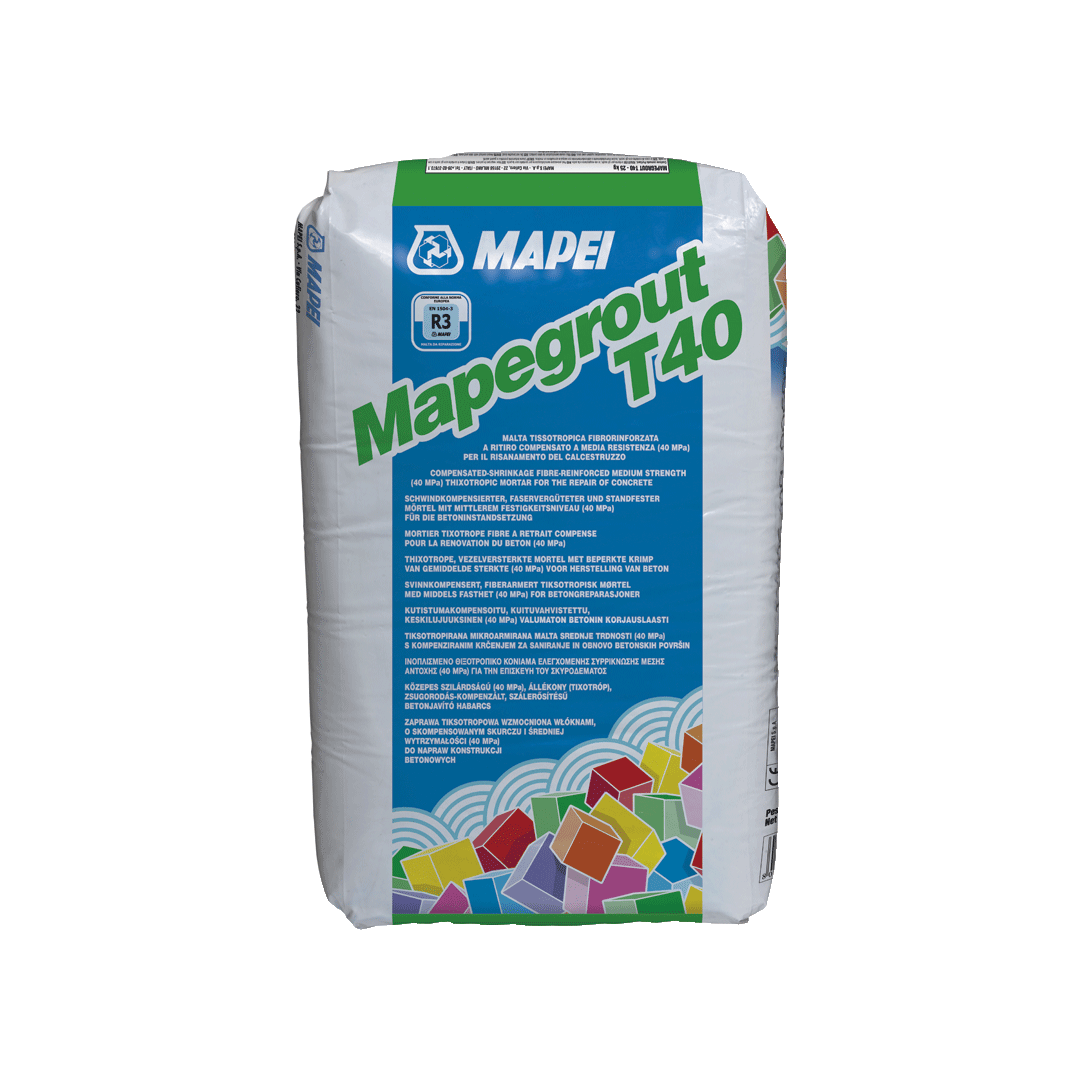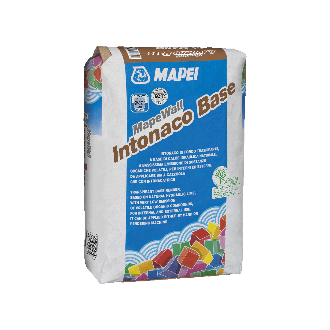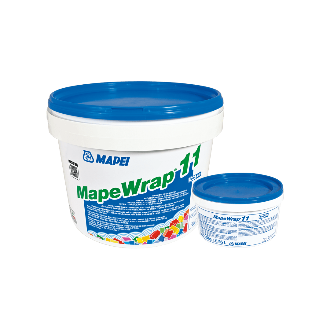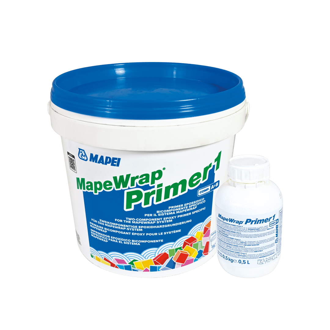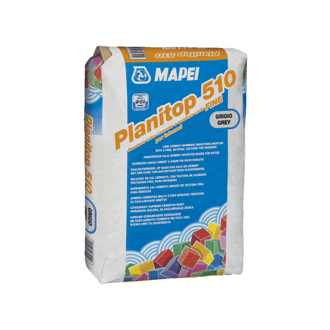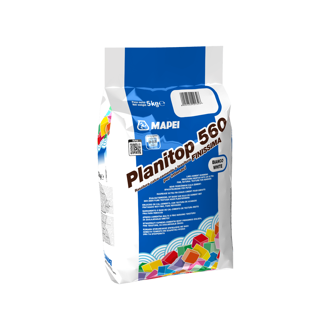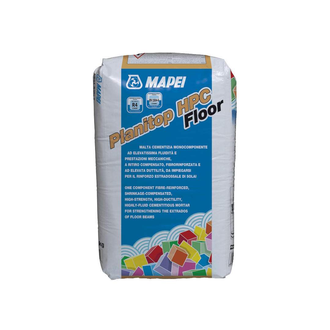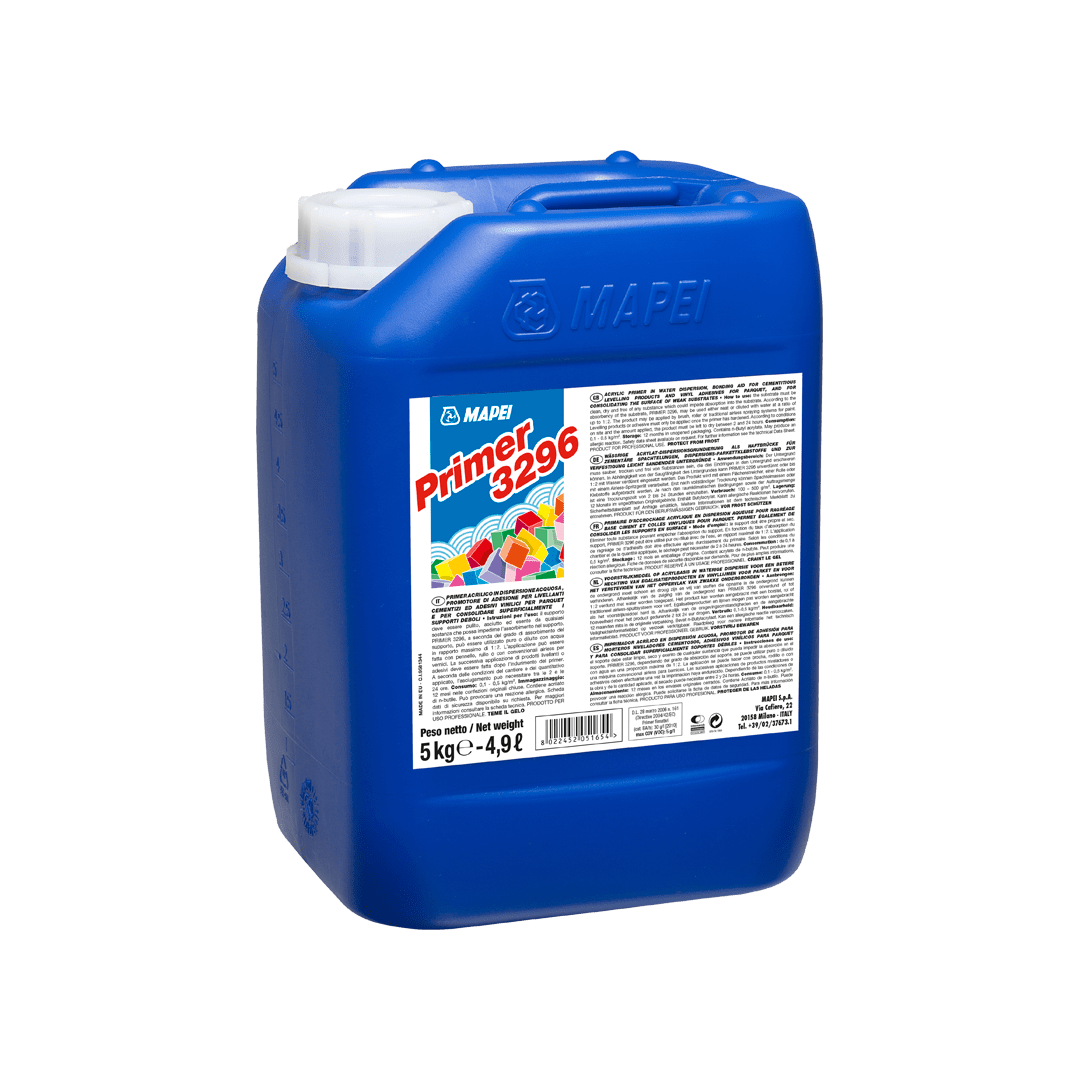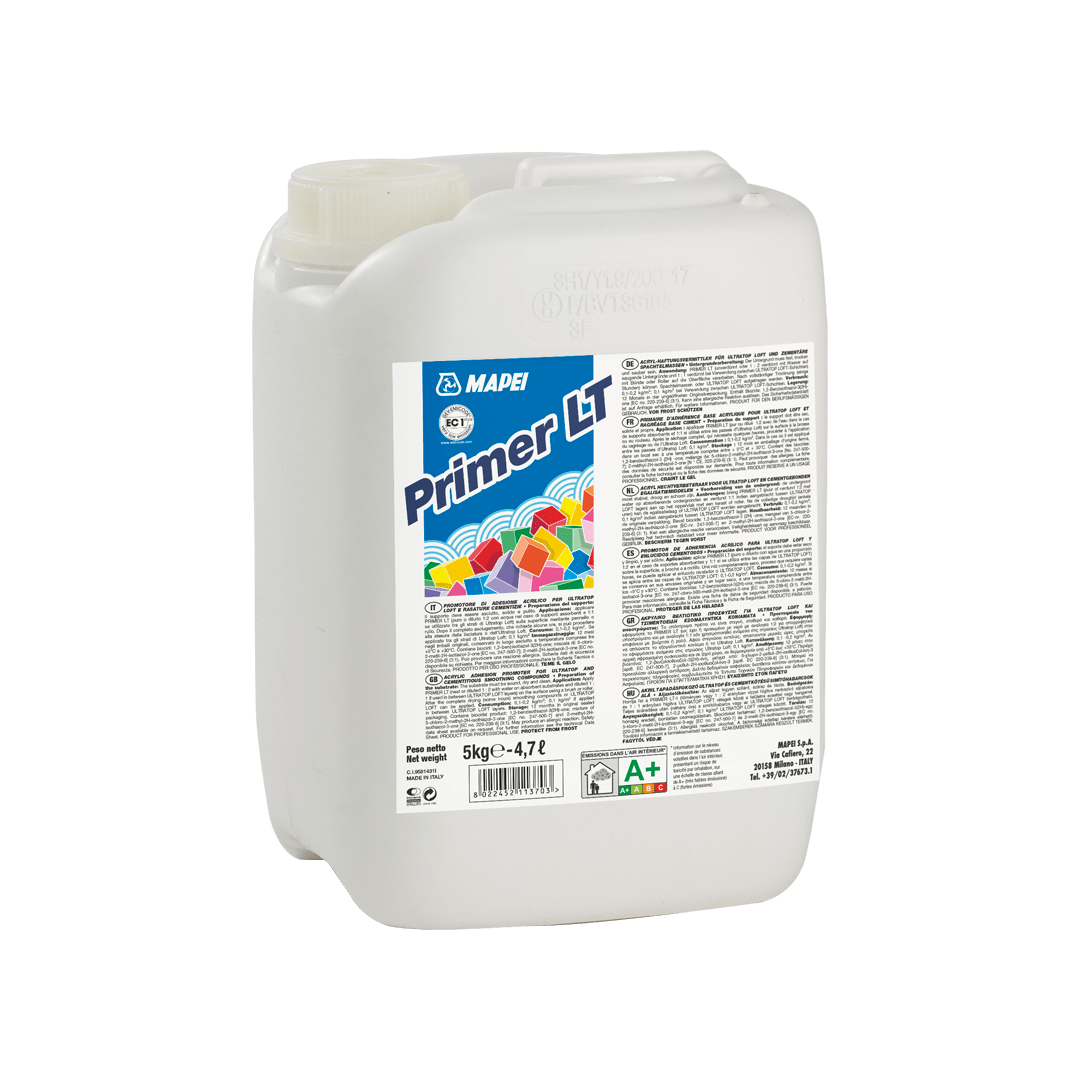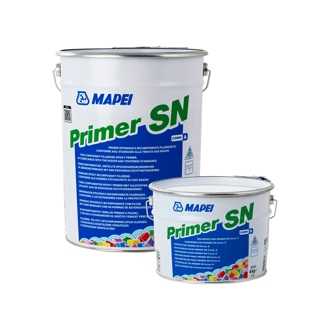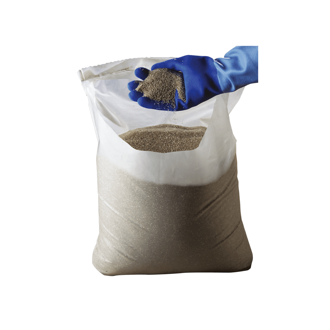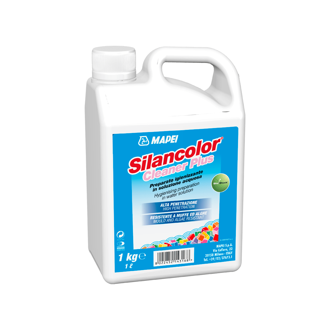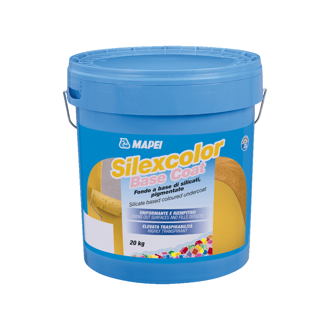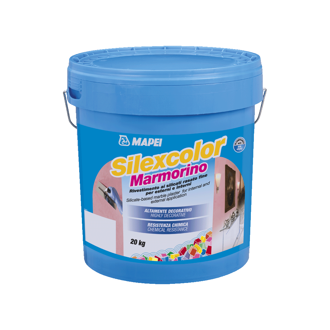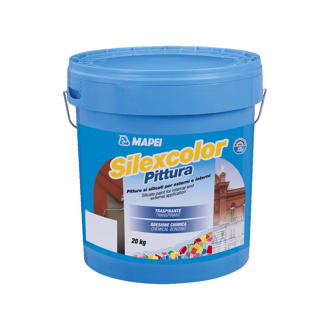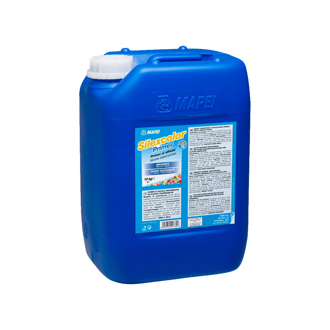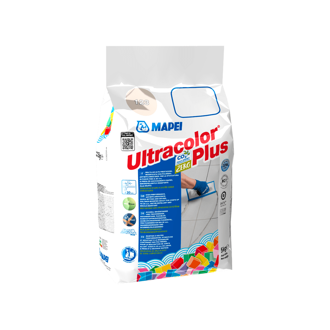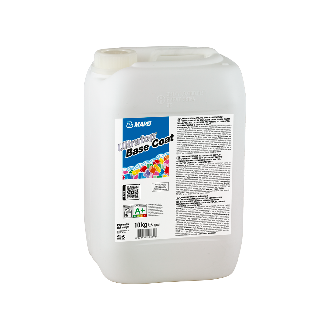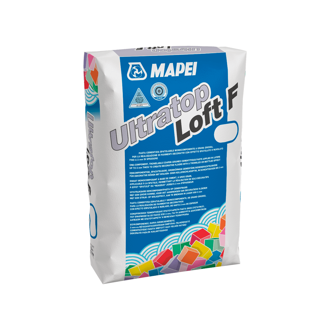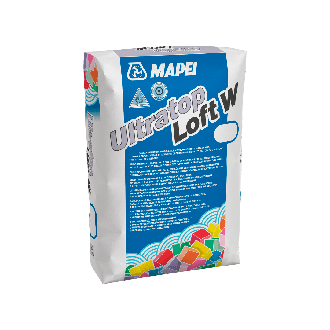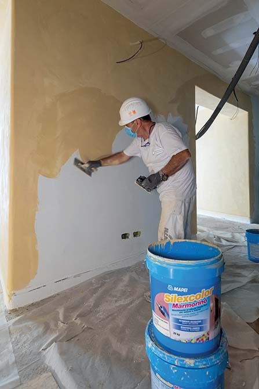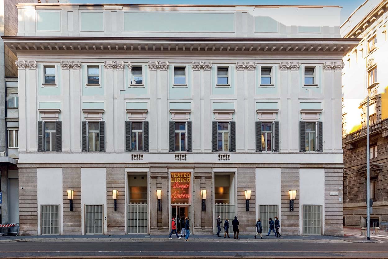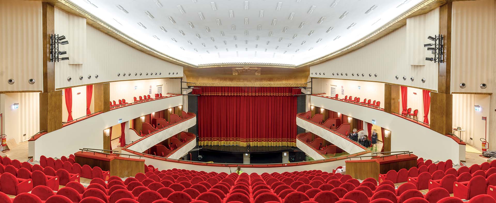
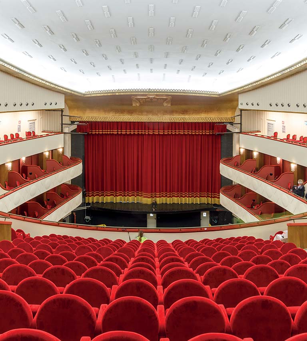
Giorgio Gaber Theatre
The teatro lirico Giorgio Gaber reopened its doors to the public
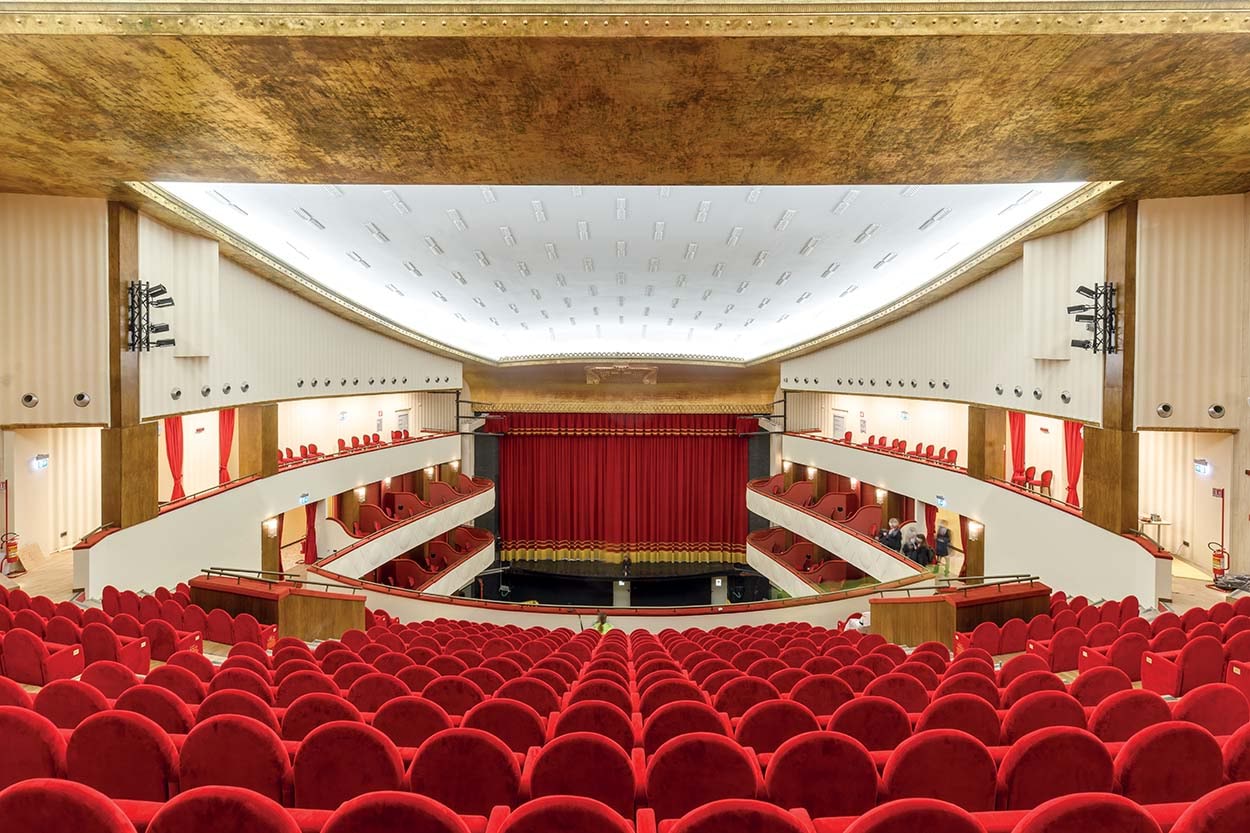
Renovation of the interior and exterior
The conservative restoration project, funded entirely by Milan City Council, included renovation work on both the interior and exterior of the structure. Inside the building, theatregoers can now find new gilding on the large, shell-shaped vaulted ceilings and other decorative features, herring-bone oak parquet flooring in the stalls, and red, black and white marble in the foyer. The walls are covered with pink granite and marmorino plaster while the ceilings are adorned with decorative features in gypsum which were recently restored.
Outside the theatre, works included restoring and reintegrating the render in the same colour as the original. This included the application of both mineral-based coatings on the neoclassic façade in front of Via Larga and coloured paste plasters on the remaining prospects. Restoration also involved a thorough cleaning and the water repellent treatment of the parts in pink granite and ornamental stone. The conservative restoration works also included the large porch, the fly tower and the dressing rooms/service unit and rehearsals rooms.
The biggest chunk of work, however, is hidden from view from visitors and included structural strengthening work on several sections of the building, the removal of asbestos, anti-seismic upgrading of the structure and an upgrade of the services equipment and acoustics.
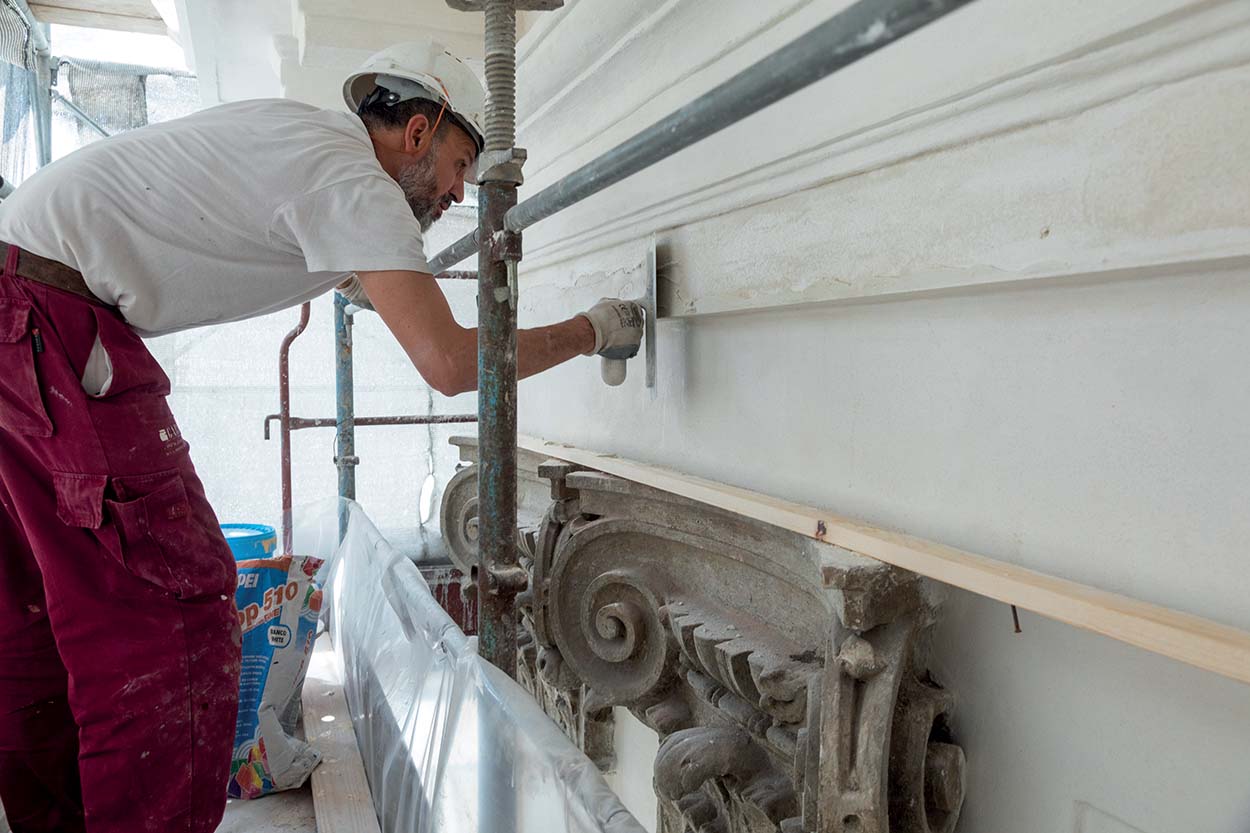
Working together with the local Heritage Authority, designers and contractors
As Technical Sponsor from the start of the project in 2016, Mapei participated in the conservative restoration work and in the upgrading of the structure by supplying products and providing on-site support. The solutions supplied for the project were defined after carrying out in-depth chemical and physical analyses, testing and sampling procedures approved by Milan City Council and the designers. The analyses were all carried out in the Mapei Research and Development laboratories and accurately pinpointed the root cause of the problems that caused deterioration phenomena, the composition of the mortars and finishes originally used, or different restoration works carried out previously that had overlapped one another. In the case of the conch vaulted ceiling, for example, the analysis carried out proved to be indispensable in showing the Works Director that, underneath a good five layers of white paint, there was a finish similar to gold leaf. This meant that the original décor could be conserved and today may be viewed in its entirety. Testing and sampling were carried out on each and every system and technology employed to verify what had been proposed and to receive the approval of the Works Director from Milan City Council and all the designers involved.
Numerous Mapei products and systems were used in the various stages of the work, such as :
- CONSOLIDANTE ETS WR was used to consolidate the surface of weak, crumbling substrates, the ideal product for the conservative restoration and consolidation of porous stone, brick, terracotta and renders. Beside consolidating substrates, it also has high water repellent properties, which make it ideal on surfaces that might come in contact with rainwater. PRIMER 3296 was also used on most masonry substrates before applying renders and skim coats. This is an acrylic polymer-based water dispersion primer, with high penetration characteristics, even on surfaces with low porosity.
- SILANCOLOR CLEANER PLUS mould- and algae resistant solution was used to provide a hygienising treatment for the damaged render on the brick, stone and tuff masonry.
- To strengthen the extrados of the floor slabs with steel joists, the connection of the joists to the walls was improved by anchoring the ends in the walls around the floors with MAPEFIX VE SF and applying a coat of EPORIP resin and PRIMER 3296 along each steel joist.
- An FRP strengthening system was proposed to strengthen the reinforced concrete beams. After protecting the reinforcing rods with MAPEFER 1K and integrating their surface with PLANITOP SMOOTH & REPAIR R, the concrete beams were strengthened by applying a coat of MAPEWRAP PRIMER 1 on the surface of the intrados of the beams followed by a layer of MAPEWRAP 11. The next step was to apply CARBOPLATE plates on the intrados of the beams. To increase the shear strength of the beams, and at the same time minimise the potential “debonding” effect in the longitudinal carbon-fibre strengthening, MAPEWRAP C UNI-AX unidirectional, high-strength carbon fibre fabric was applied around the supports.
- The extrados of the masonry vaulted ceilings was strengthened by applying MAPE-ANTIQUE STRUTTURALE NHL natural hydraulic lime- and Eco-Pozzolan-based mortar, which is physically and mechanically compatible with the substrates, and MAPEGRID G 220 glass fibre mesh along the extrados of the areas to be strengthened.
- Restoration of damaged and deteriorated render was carried out by firstly applying MAPEWALL INTONACO BASE natural hydraulic lime-based base render. Then, after skimming the surfaces with PLANITOP 510 fine-graded, lime-cement based skimming compound, the surfaces were painted with SILEXCOLOR BASE COAT and SILEXCOLOR PAINT in the colour shade chosen by the Works Direction.
- Restoration of damaged and deteriorated render was carried out by applying MAPE-ANTIQUE INTONACO NHL cement-free, natural hydraulic lime-based breathable base render. MAPE-ANTIQUE FC CIVILE salt-resistant, fine-grained lime and Eco-Pozzolan based transpirant skimming mortar was then used to skim the surface, followed by SILEXCOLOR BASE COAT and SILEXCOLOR PAINT to paint the surfaces in the colour shade chosen by the Works Direction.
- The concrete was repaired using various products: MAPEGROUT 430 thixotropic mortar; MAPEGROUT HI-FLOW mortar and MAPEGROUT T40 thixotropic mortar, all mixed with MAPECURE SRA.
- The joints in the new marble floors in the corridors and foyer were grouted with ULTRACOLOR PLUS grout chosen in different shades in order to match the colour of the existing joints.
- The integration and restoration of the finishes on the steps of the staircases was carried out by applying ULTRATOP LOFT SYSTEM: firstly, the substrate was mechanically prepared, with the consequent removal of the dust, and primed with PRIMER SN, which was fully blinded, while still fresh, with QUARTZ 0.5 quartz sand. After the hardening of the primer and the elimination of the excess quartz, ULTRATOP LOFT W, one-component, fine-textured cementitious paste, was applied with a flat metal trowel, to create (up to 2 mm thick) decorative floor and wall coatings with a trowelled or mottled finish. After its hardening, the surface was sanded and dust was removed before applying PRIMER LT, one-component, acrylic adhesion promoter, diluted with water at a ratio of 1:1 by weight. After the complete hardening of PRIMER LT, the second coat of ULTRATOP LOFT W was applied with a flat metal trowel. The surfaces were then sanded and vacuumed before applying ULTRATOP BASE COAT, one-component acrylic formulation in water dispersion. The final finish was created by applying a coat of transparent MAPEFLOOR FINISH 58 W, two-component, aliphatic, matt polyurethane finish in water dispersion with a mohair type roller.
- The external render was restored by applying MAPE-ANTIQUE STRUTTURALE NHL natural hydraulic lime-based mortar with high ductility and MAPEGRID G 220 glass fibre structural mesh around the extrados of the span of the vault requiring strengthening. The render was then finished off by applying two coats of MAPE-ANTIQUE FC GROSSO cement-free, large-grained, lime-based skimming mortar, followed by a coat of SILEXCOLOR BASE COAT and then two applications of SILEXCOLOR TONACHINO textured silicate coating paste with high breathability, for internal and external surfaces, in the same colour as the original.
- Conservative restoration of the neoclassic façade in Via Larga was carried out by removing the deteriorated render, reintegrating it with MAPE-ANTIQUE INTONACO NHL, applying a coat of SILEXCOLOR BASE COAT to even out the substrate and then applying SILEXCOLOR PAINT silicate-based paint in the same colour as the original.
- Conservative restoration of the finishes in the main vault and in the foyer by applying MALECH base coat and COLORITE PERFORMANCE protective acrylic paint, with high resistance to UV rays, in the same colour as the original finishes.
- The conservative restoration of the finishes on the walls in the corridors, in the stair wells and the auditorium with a "plaster-effect" finish included the removal of the plastic coating, the application of PRIMER 3296 to even out the absorption of the substrate, PLANITOP 560 lime-cement mortar to smooth over the surfaces, SILEXCOLOR PRIMER to even out the substrate, and SILEXCOLOR MARMORINO silicate-based plaster in the same colour as the original.
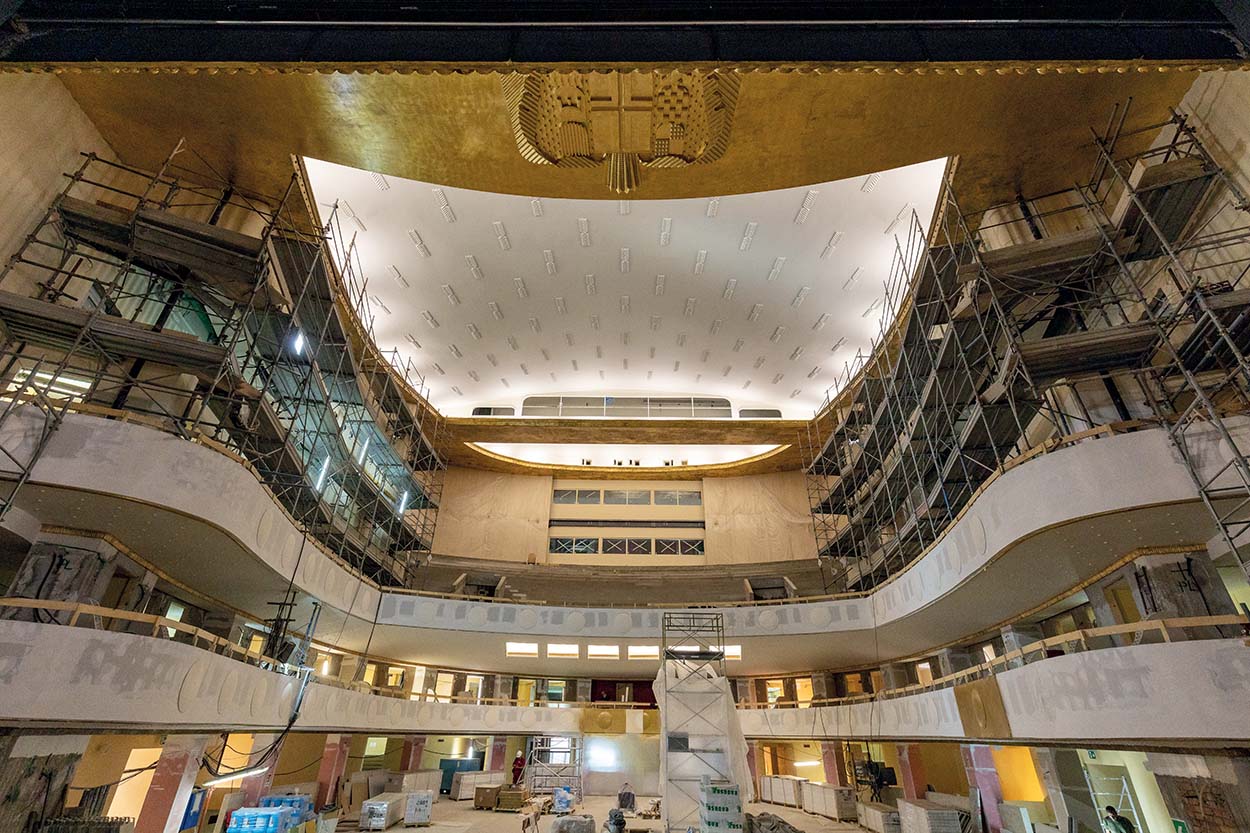
assistenza tecnica continua in cantiere, il ripristino e il risanamento degli intonaci, gli interventi di impermeabilizzazione e di posa di rivestimenti, il restauro delle finiture esistenti e la stesura di nuove finiture.







