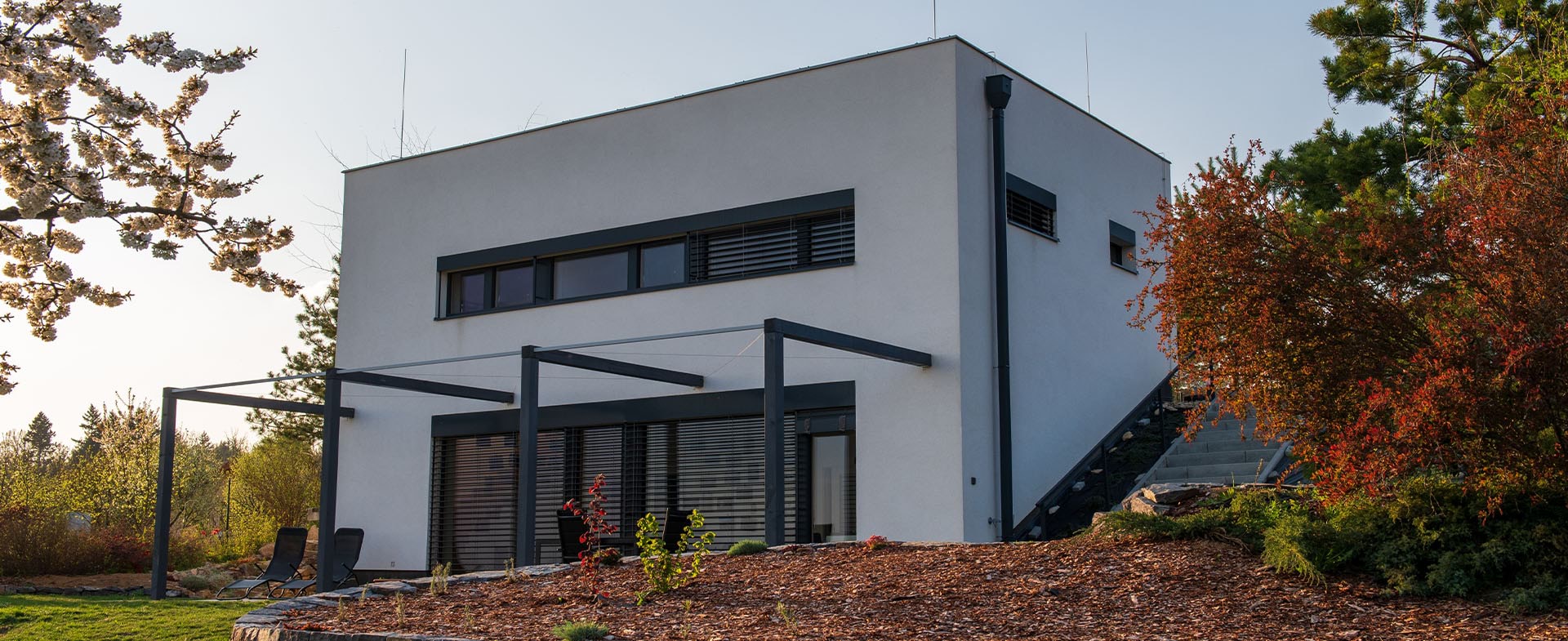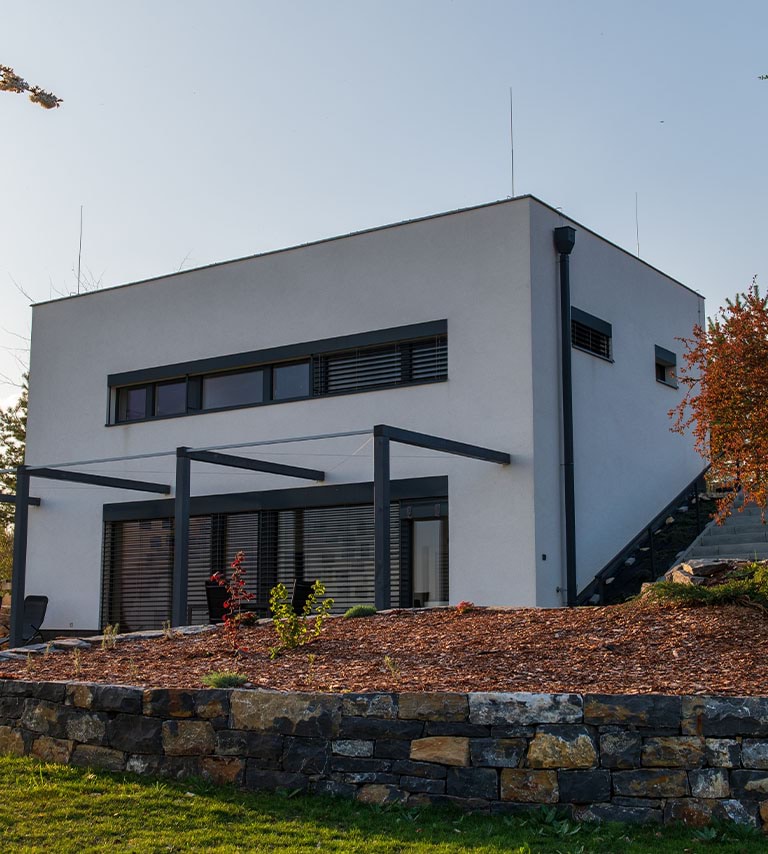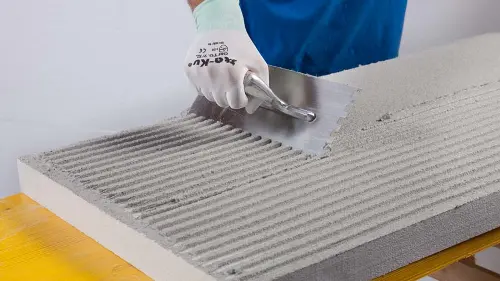

Interviews
/
5/6/2024
Passive houses: a way to save energy
Thermal insulation is a sustainable solution for the home of the future as Péter Rezsnyàk explains in this interview
Demand for passive houses is growing due to the ever growing energy efficiency awareness. Challenges remain in implementation, but holistic design and integration of traditional principles with new technologies are crucial in developing new, more efficient buildings. Mapei solutions like the MAPETHERM SYSTEM for thermal insulation help contractors to achieve this goal.
How did the request of passive houses and your work evolve in the last few years?
We have always had a steady flow of orders, thanks to the fact that our portfolio includes passive and low-energy houses. More and more people are realizing that they don't want to waste energy, and builders are starting to think long-term. As a result, the number of new passive houses is increasing. This is also helped by the fact that building materials that are very much inevitable in passive house construction (such as triple glazed windows and panels made of expanded polystyrene with added graphite), have become mass-produced, available products on the market.
So why aren't all houses being built passive houses?
Because it makes a big difference how this affordable but high-quality product is built in, how it is used, and what kind of thinking goes into its use. So, for example, if you continue to install a triple glazed window with a warm edge along the same lines as the existing one, it will not have the desired effect.
It's not just a matter of how expensive a product is, or how easy or difficult it is to obtain. Insulation materials, which have been stagnant for a long time, have recently seen a surge in prices, but we can, by thinking through the options, create buildings that require less heating energy.

How can you ensure good energy performance in a passive house? Is that achieved through thermal insulation?
Insulation alone does not give a house its good energy performance. It is necessary, but it is also necessary to design a building as a whole and to create passive energy use along this line. That is why we can make it possible for a 120 m2 house, for example, to avoid the need for a large central boiler and to be cooled by a refrigeration-heating air-conditioning system. To do this, you need to change your way of thinking. I used to think that I knew a lot about insulation, thermal engineering and energy, but I just didn't understand the basics. So, I went to a course on passive houses, and I learned that this is the essence of building science. The key is that this knowledge is rooted in the past. Hundreds of years ago, a farmhouse was shaded by a porch so that the summer sun would not reach the window, but the winter sun would shine through and heat the building. The attic was used to store crops in winter, and this provided a thick layer of insulation. In old houses, the chimney also provided ventilation. Today, by applying these principles to new technologies, we can create something orders of magnitude better. The sun shines into the house in winter, it makes the interiors warm and we can enjoy the sunshine inside, simply because the building is oriented in the right direction. We must be very careful and use new technologies in the right way, because you can make big mistakes.
How does thermal insulation contribute to building passive houses?
Good insulation helps preventing thermal bridges and energy waste. What makes a house energy efficient? It certainly depends a lot on the design of the structure and its architectural forms. I once inspected a street where a passive house was being built. I started by carefully inspecting another building in the same street. I examined the roofing and could see the snow melting off the tiles on one of the still snow-covered roofs, just above the gable wall. This was due to the bridge that had been formed there. When inspecting the other roof section, the snow had melted, but again above the gable wall, the otherwise wet roof was dry. After a three-minute inspection, this was the second thermal bridge discovered on the house. Many small thermal bridges mean many small energy losses, which are not so small after all. Architects should design the houses with the aim of avoiding thermal bridges.
I am always looking for solutions to people's new needs, while trying to fit in with nature's needs. I used to be convinced that 20 cm of insulation was enough, and that it was not economical to put more on. However, if you are open-minded, you do not just look at this single factor, but at the overall needs of the building and its occupants. Not so long ago I checked a renovation project where it was considered to add insulation on top of the existing insulation, and so the total insulation thickness became 30 cm. The contractor, who is an excellent professional, found this solution unnecessary. On the afternoon of the same day, I heard on the radio what a price explosion had taken place on the energy market. I knew from that moment how important it was going to be for the residents that this decision was taken. And indeed, the cost of maintaining their house has barely risen despite the price increases. But it should be noted that insulation only works well as part of a complete system. As well as insulating a home from its surroundings, other things need to be ensured, such as fresh air, dust-free, proper orientation or shading.
Small thermal bridges mean many small energy losses. Architects should design the houses with the aim of avoiding thermal bridges.
When building passive houses, do you use the MAPETHERM SYSTEM for façade insulation?
Of course, we use Mapei solutions including the MAPETHERM SYSTEM, because the Mapei products are of excellent quality. We particularly like the adhesives because they dry faster and cure completely even when it is cold. Mapei products do not only meet the minimum quality standards, but combine together into systems, going above and beyond the stated standard to help us get the job done.
Do you often ask Mapei staff for professional advice?
Of course. That's one of the biggest helps, that we always get answers and solutions to all our professional questions within one to three days. We can always rely on Mapei's helpfulness and flexibility. And what is particularly important to us is that if we have a specific question concerning architecture, Mapei can find a solution for us.
Passive Houses
A home is classed as 'passive' if it does not require a proper heating/air-conditioning system to maintain comfortable indoor conditions. A passive home can maintain a comfortable temperature with minimal energy input and also keep indoor humidity under control, thanks to five basic features:
- Excellent thermal insulation
- High-performance windows that do not let out heat
- Excellent air tightness
- Elimination or minimisation of thermal bridges
- Ventilation system with heat recovery
- Generation of the energy required to operate any systems and appliances with the help of photovoltaic systems and/or solar panels.









