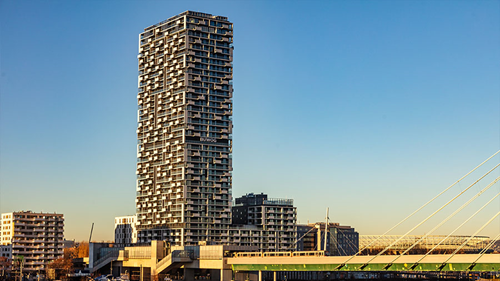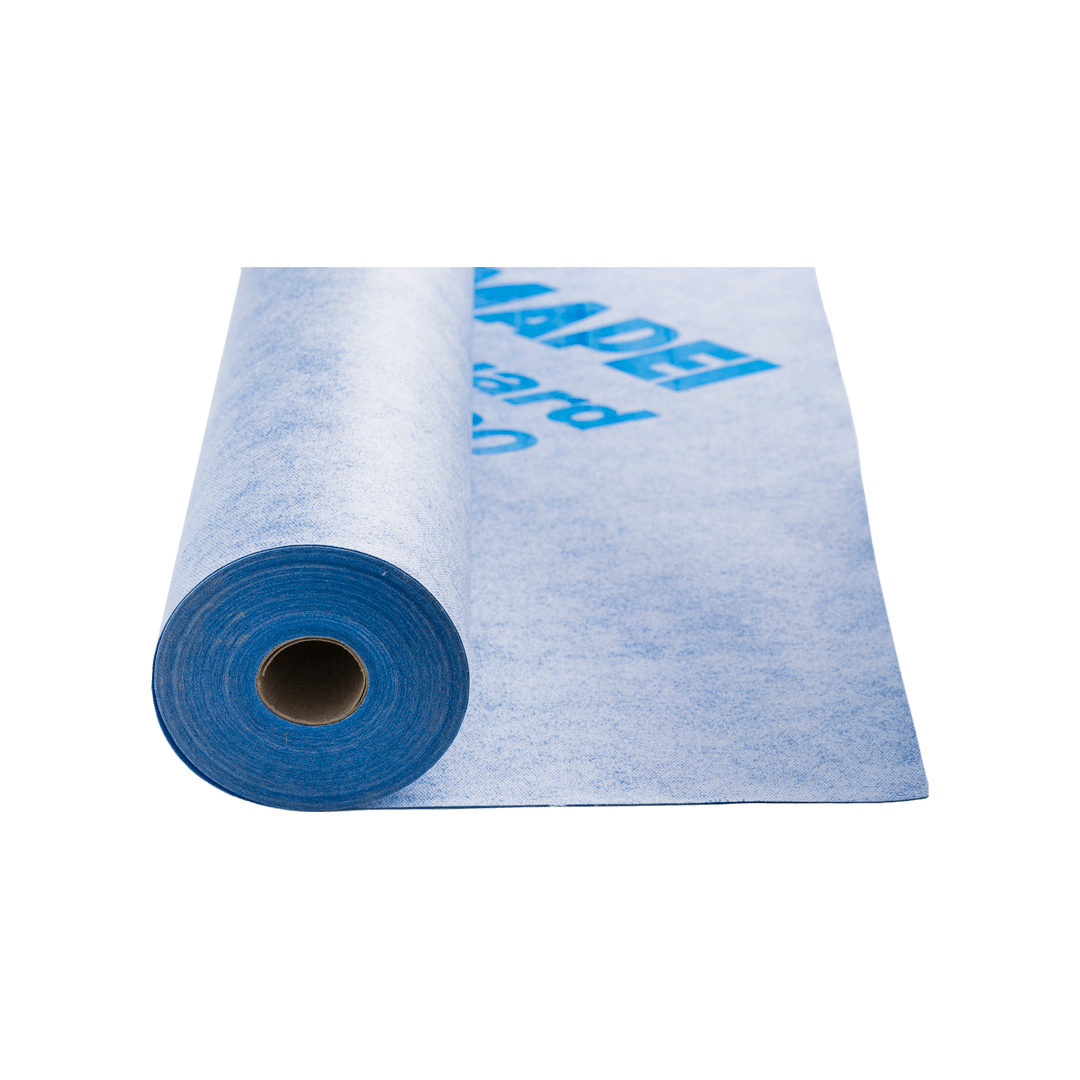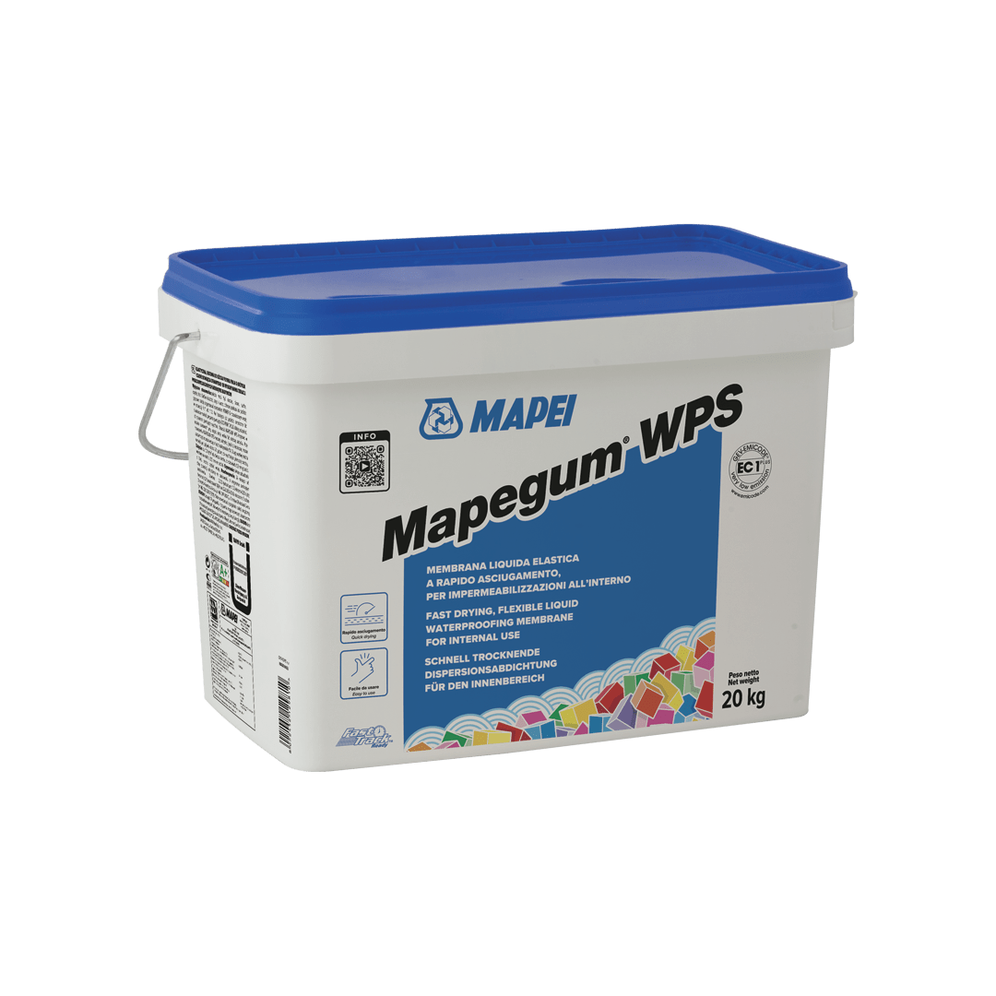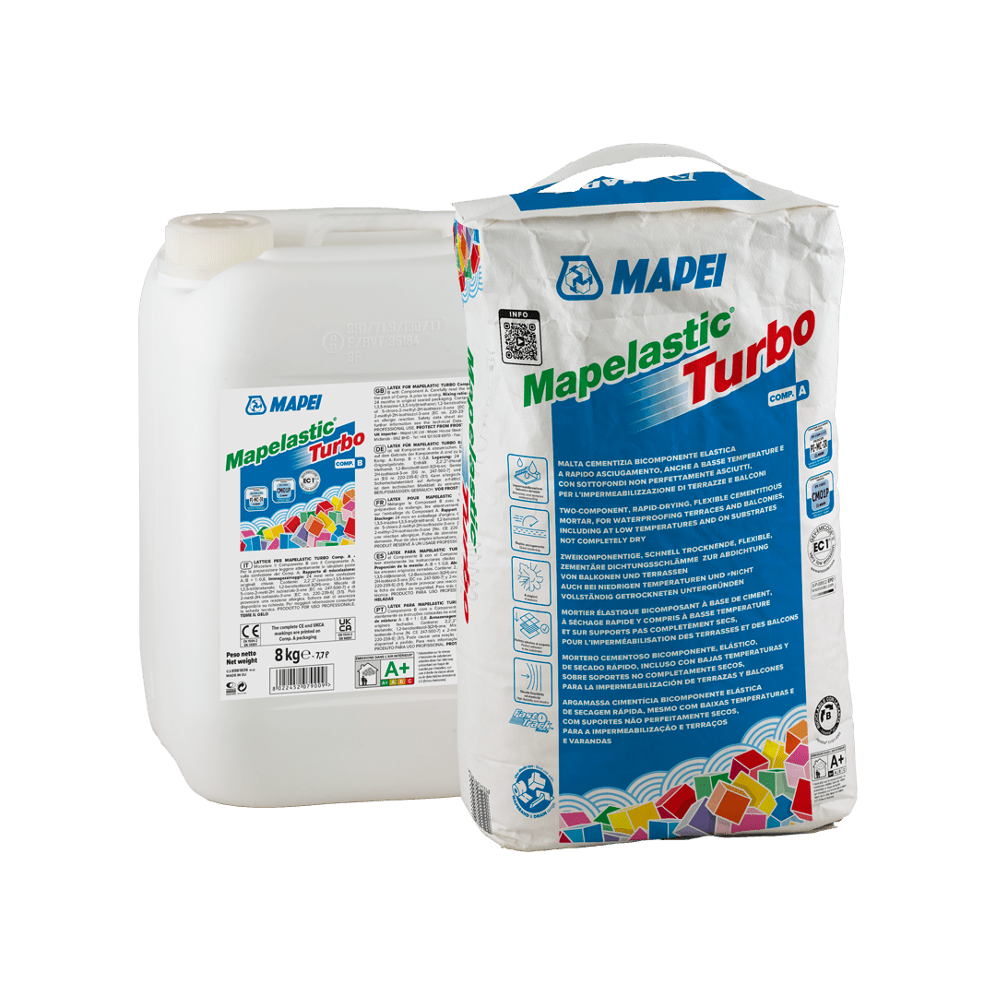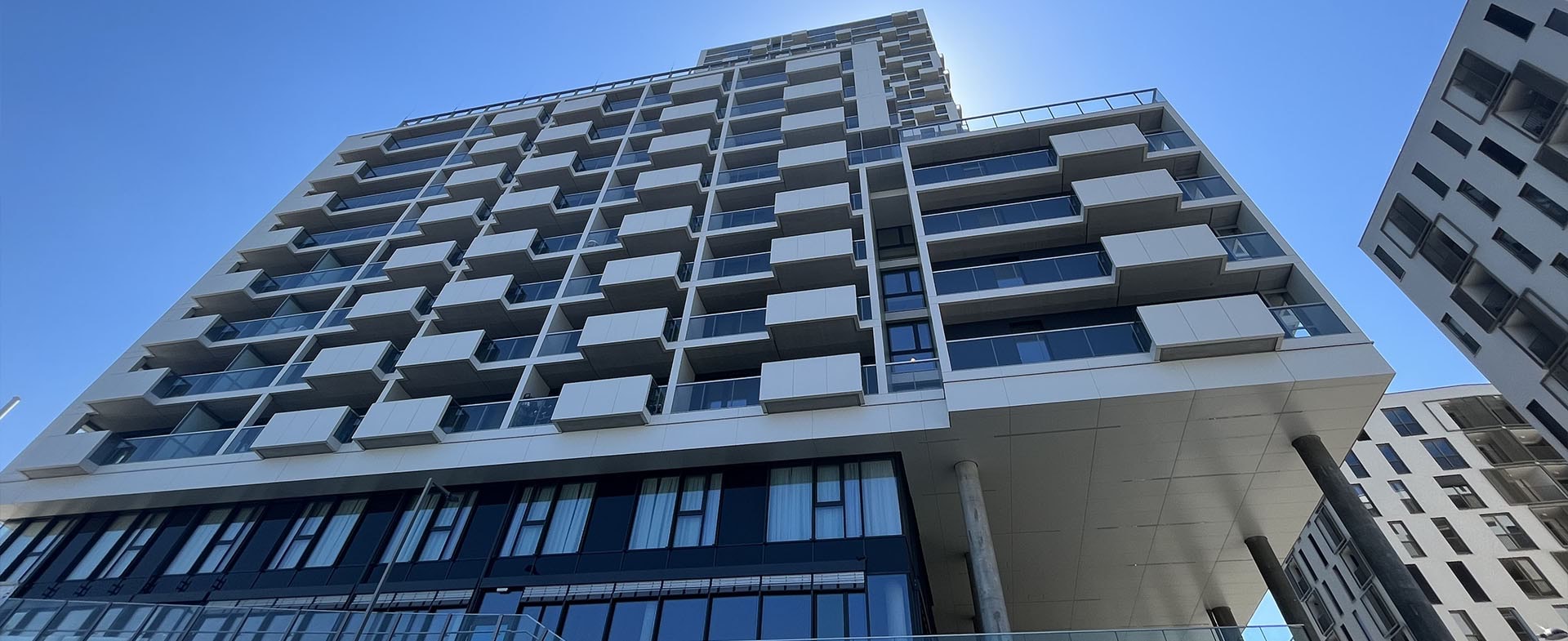
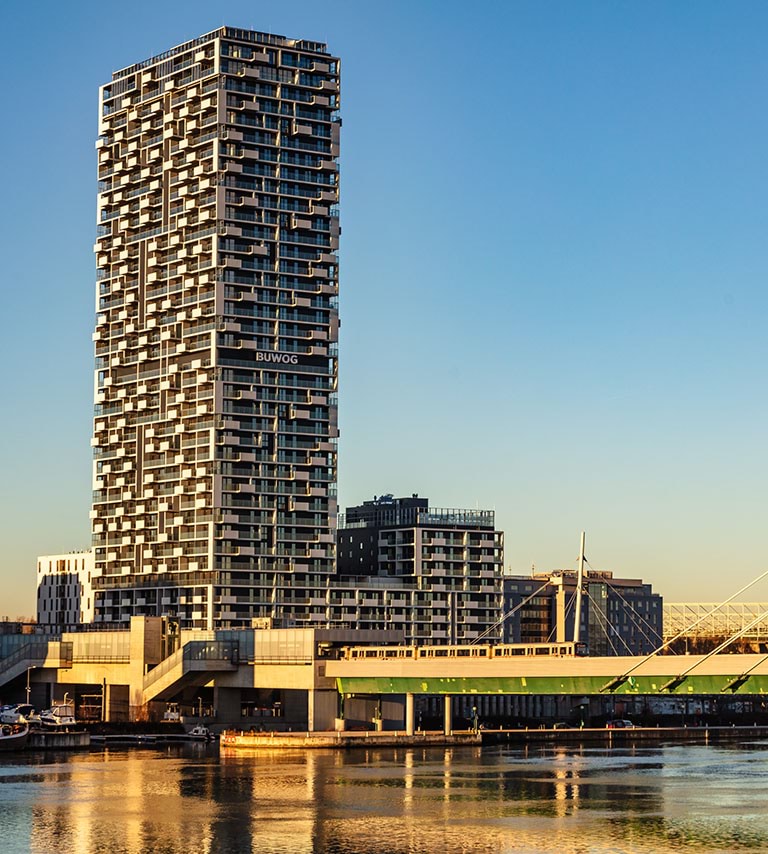
Interviews
/
11/10/2023
Sustainability, safety and social value
Christoph Zechner spoke with us about the challenges faced by the Zechner & Zechner ZT GmbH design studio when designing Marina Tower, the tallest residential building in Austria
Christoph Zechner spoke with us about the challenges faced by the Zechner & Zechner ZT GmbH studio when designing Marina Tower, the tallest residential building in Austria
What challenges did you come across during the design stage of such a tall building as the Marina Tower, the tallest residential building in Austria?
The initial idea was to build a skyscraper to be used as offices. Its design, therefore, contemplated really deep volumes. So the first challenge was to create new layouts which would be more suitable for apartments. Tall buildings are obviously more challenging from a construction perspective. Safety requirements, and particularly with regards to fire-prevention measures, are more stringent for skyscrapers compared with lower buildings and there has to be far more attention to these aspects. But basically, all the evaluations were based on the need to guarantee the building had a high level of sustainability. For example, quite a large portion of the energy required for the building is obtained from renewable energy sources and highly efficient home automation systems have been installed.
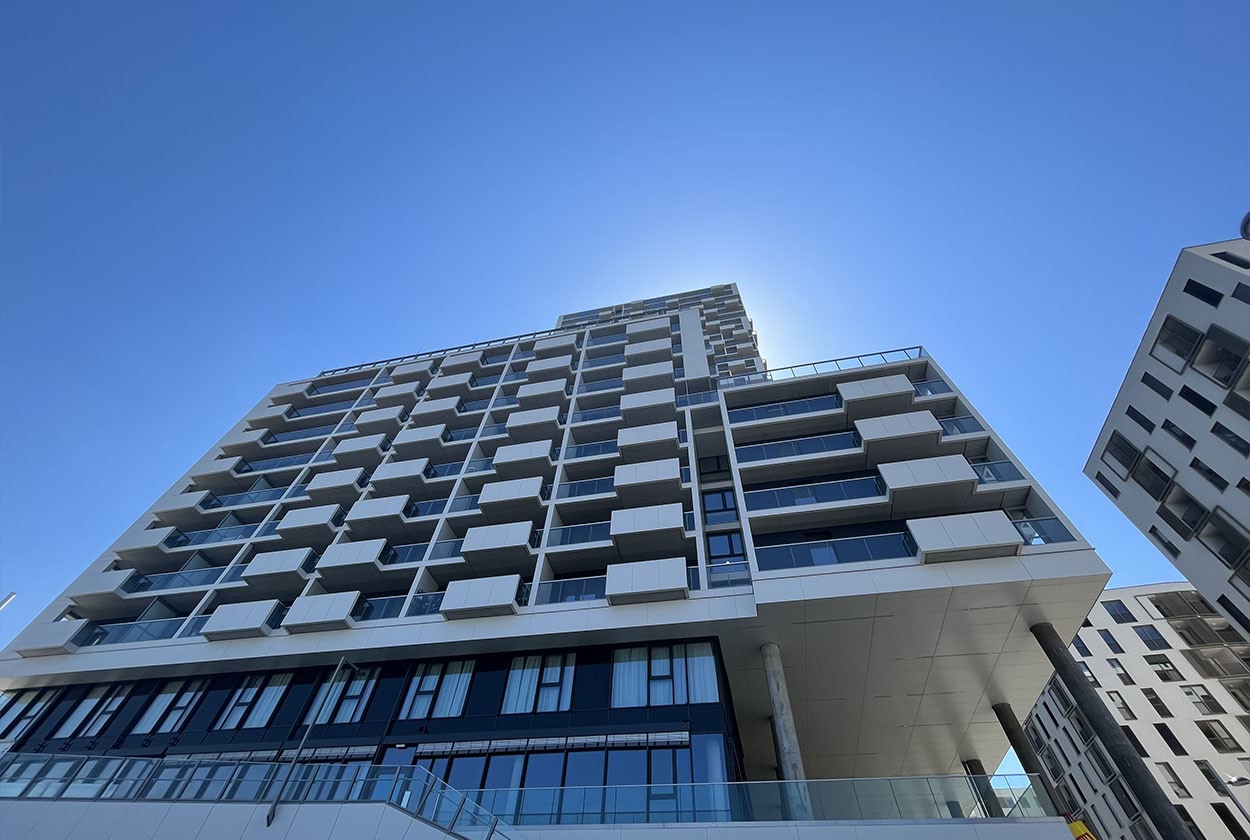
What is the most widely held attitude between Austrian designers when it comes to tall buildings? Is Marina Towers a one-off or not?
Over the last few years several skyscrapers have been built in Vienna. They are an essential tool in overcoming the problem of “compressed” urban spaces and to limit the use of land to the detriment of green spaces. Therefore, because of its sheer height and “bulky” presence within the urban fabric, the responsibility of someone who designs a tall building is far higher than for someone who designs a building of average height. This means the selection of projects must be based on qualitative criteria and entrusted to competent bodies and organisations.
"Skyscrapers are an essential tool in overcoming the problem of “compressed” urban spaces and to limit the use of land to the detriment of green spaces."
What urban context is this project located in? And what influence did this have on its design?
Marina Tower is near the banks of the Danube, separated from the river by a very busy road and a railway line. A bridge has been built over the road and railway, the Marina Deck, so that pedestrians and cyclists can reach the area around the towers. Communal use of this space then continues into the atrium with glass façades that occupies some of the lower floors. For the upper floors, on the other hand, we preferred large spaces to afford a spectacular view of the city.
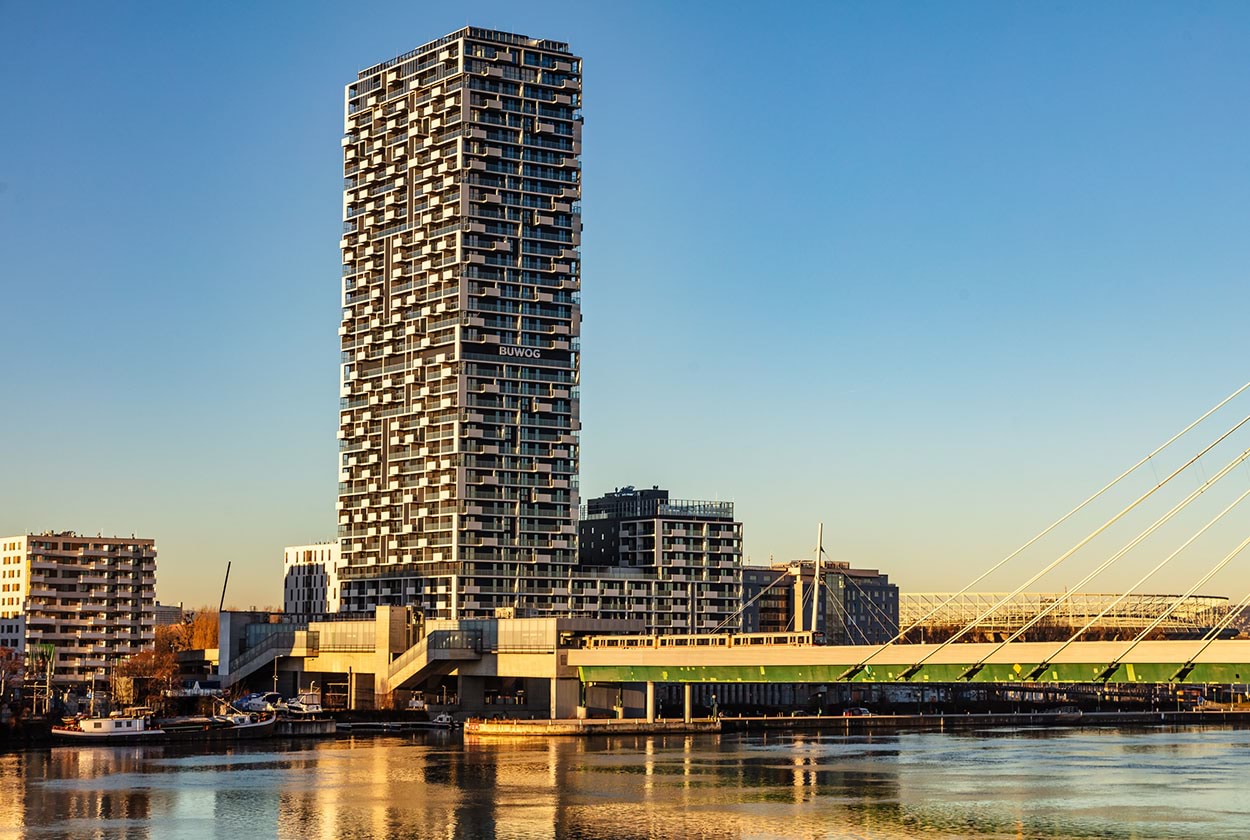
24,000 m2 of ceramic coverings were installed on the floors and walls in the taller of the two towers using many specific Mapei products
How important was the concept of sustainability and how did you manage to obtain certification issued by ÖGNI, the Austrian Society for Sustainable Real-Estate?
All aspects related to sustainability were crucial for the entire architectural design. And they didn’t only concern energy performance and choice of materials. The position of the building near an underground railway station, the creation of a “Mobility Point” where bikes, scooters and cars can be rented and the presence of numerous parking spaces for bikes all enable residents of the complex to move around sustainably. Communal services, such as a nursery, are available in the lower part of the building and help increase its value, as contemplated in the requirements for ÖGNI certification.
What criteria were behind the choice of preferred construction materials?
We place a high value on durability, long service life cycles and how easy it is to apply and maintain the materials used. We tend to favour materials that can be recycled at the end of their service life with a view to encouraging a circular economy.
"We tend to favour durable, easy-to-apply, sustainable materials that also have some recycled contents, with a view to encourage a circular economy."
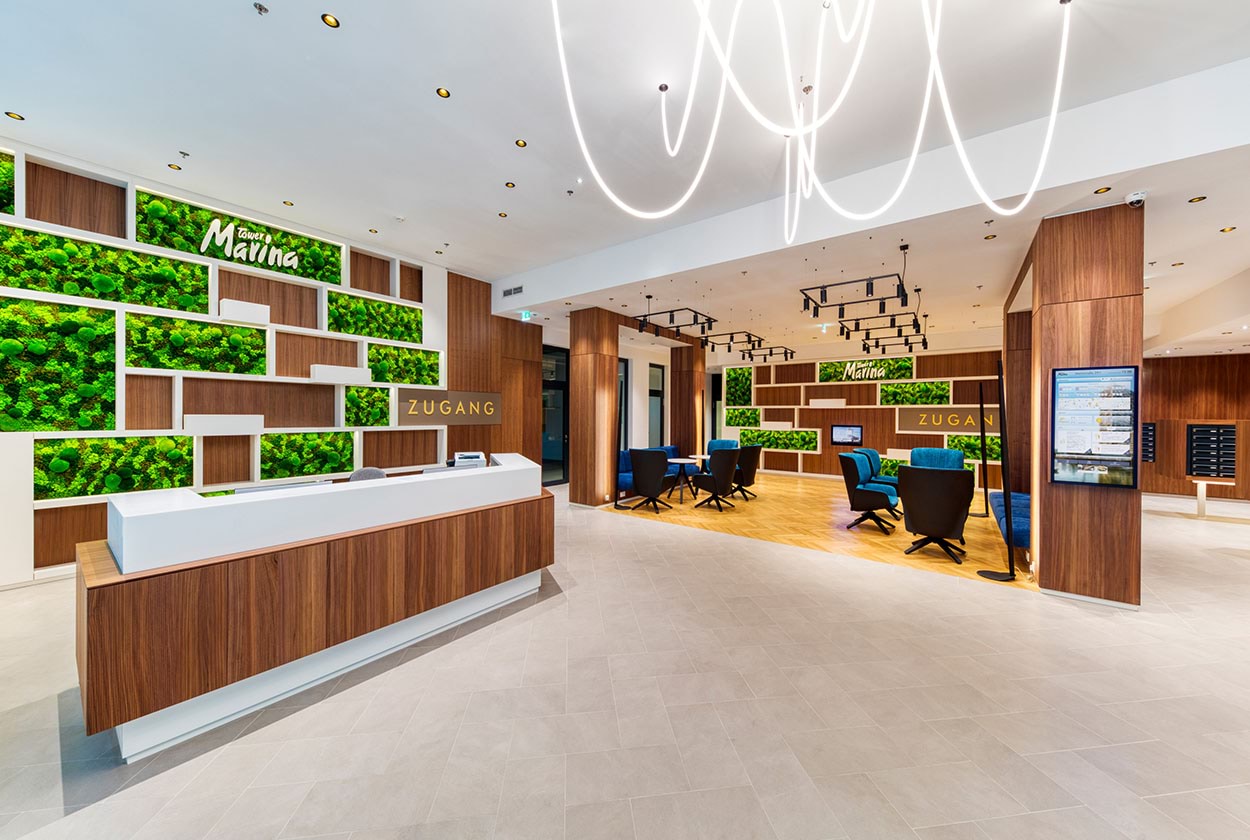
Ceramic tiles were installed in many interiors using three cementitious adhesives: KERAFLEX MAXI S1, KERAQUICK MAXI S1, ADESILEX P9
To waterproof a number of damp environments in many of the apartments a bespoke solution was developed thanks to the collaboration between suppliers of construction materials and experts from associations operating in the sector. How important was this synergy between the various stakeholders involved in the project?
We overcame the challenge of waterproofing the substrates in damp areas thanks to perfect coordination between Mapei and the other companies involved with an integration to the project that also worked out cheaper compared with solutions normally adopted to waterproof substrates. Another determining factor was the quality of the technical support which Mapei Austria GmbH provided during the design phase.
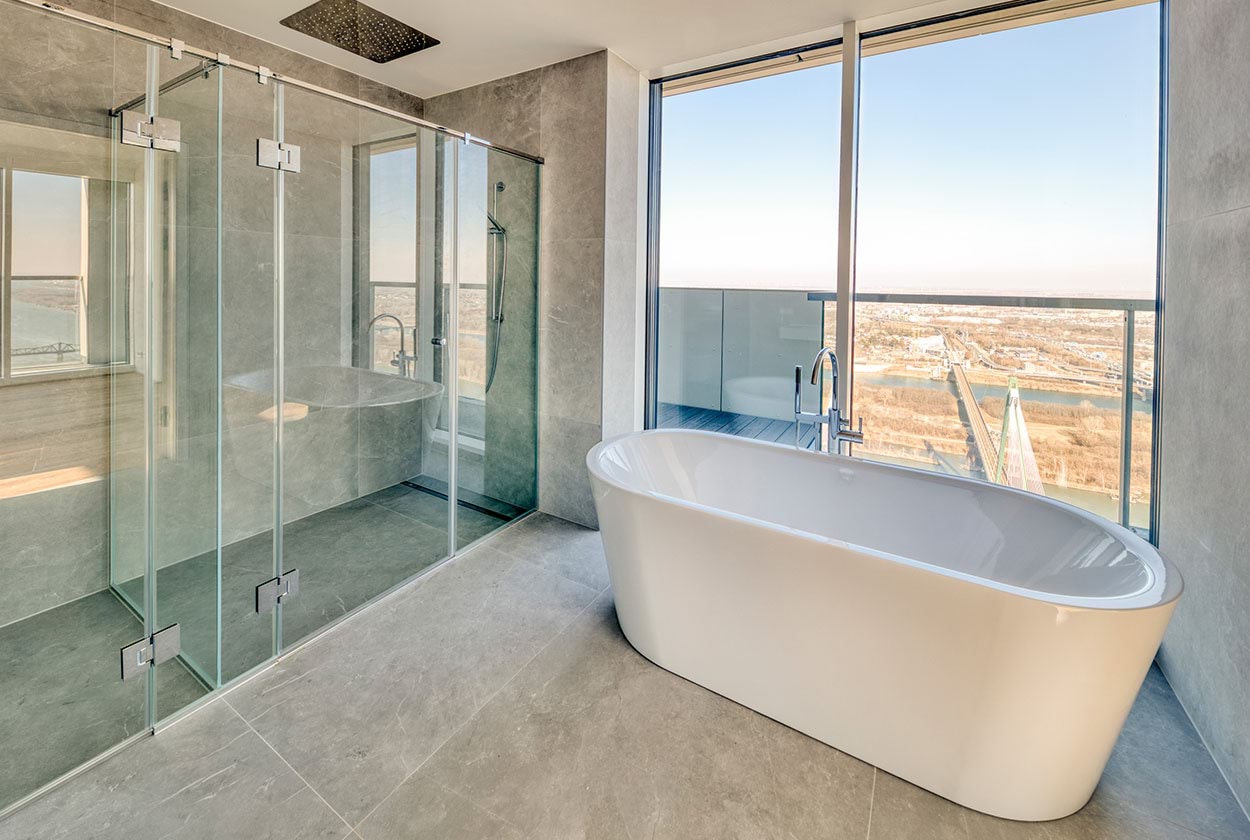
To waterproof the substrates in the apartments Mapei proposed two different systems, one of which was developed together with the association of Austrian tile and screed manufacturers






