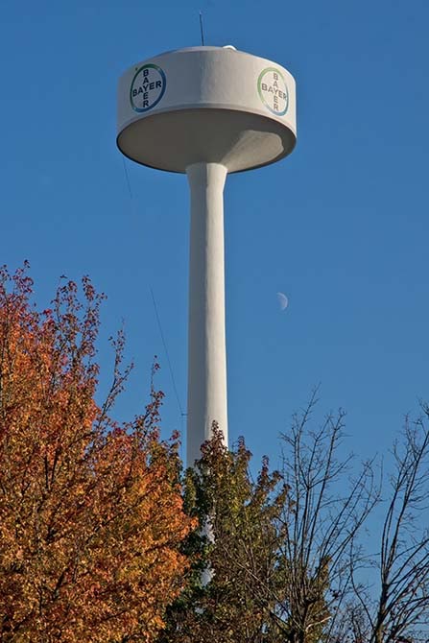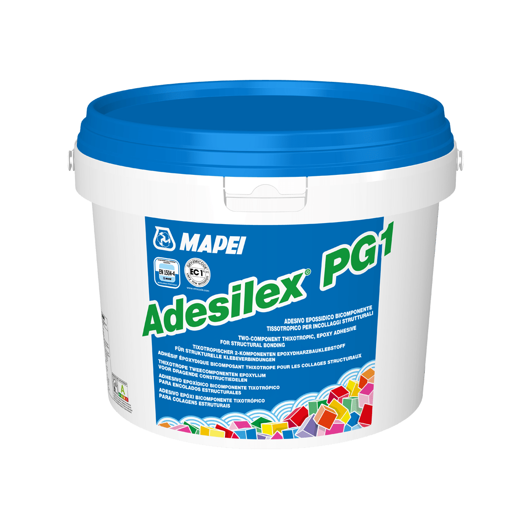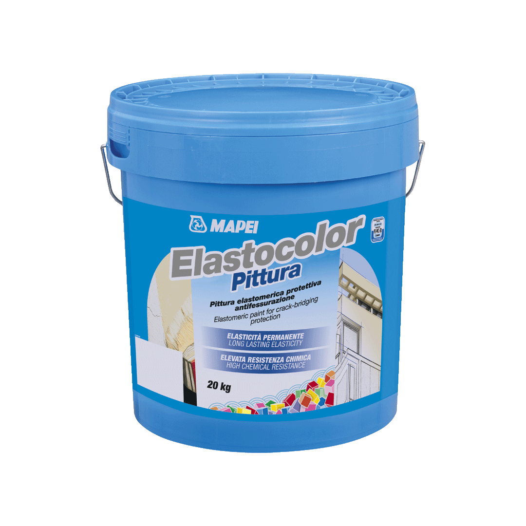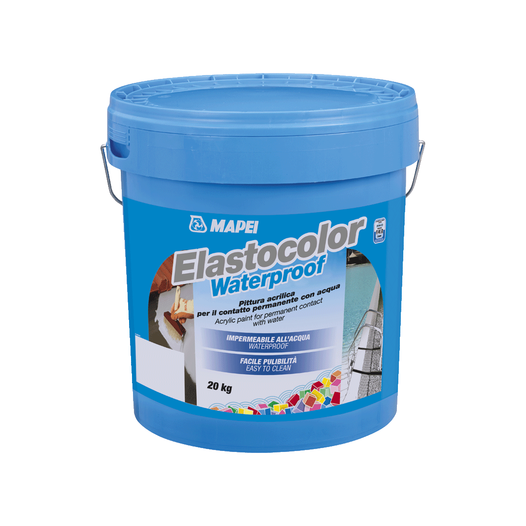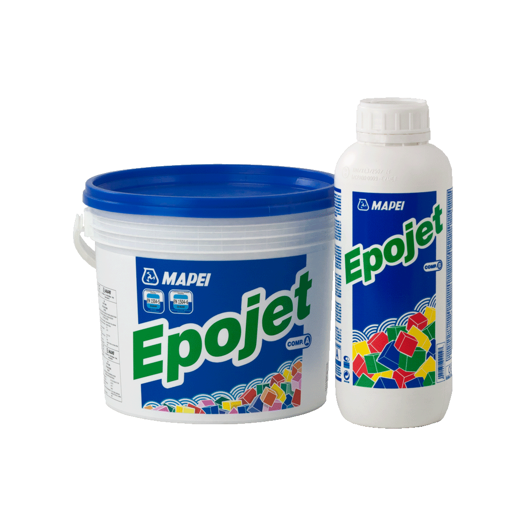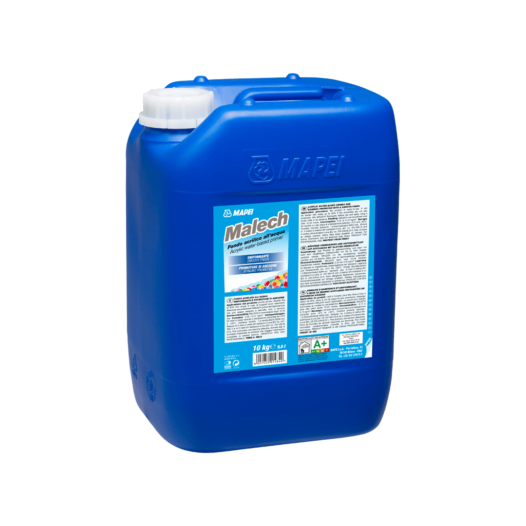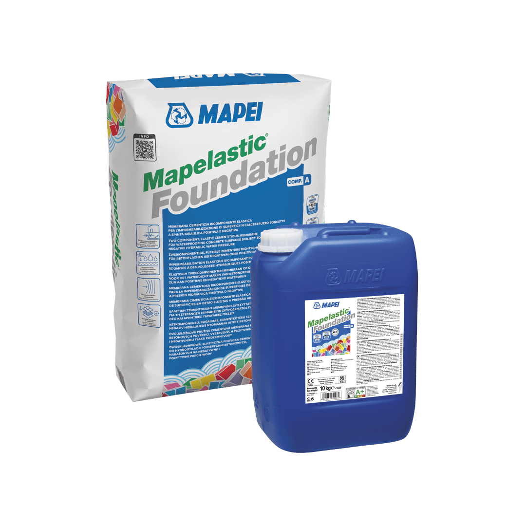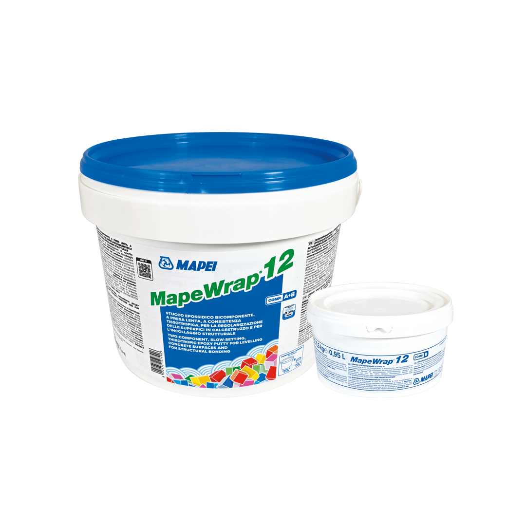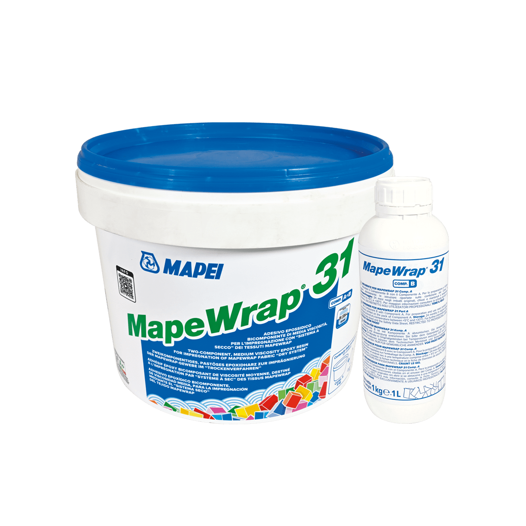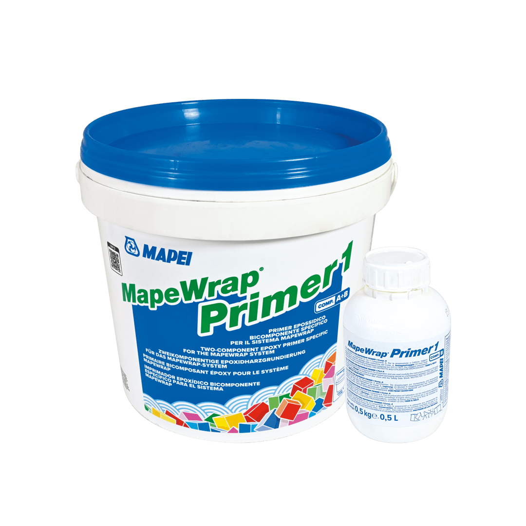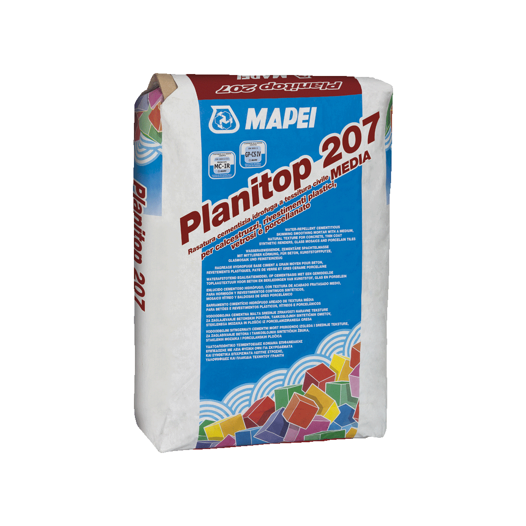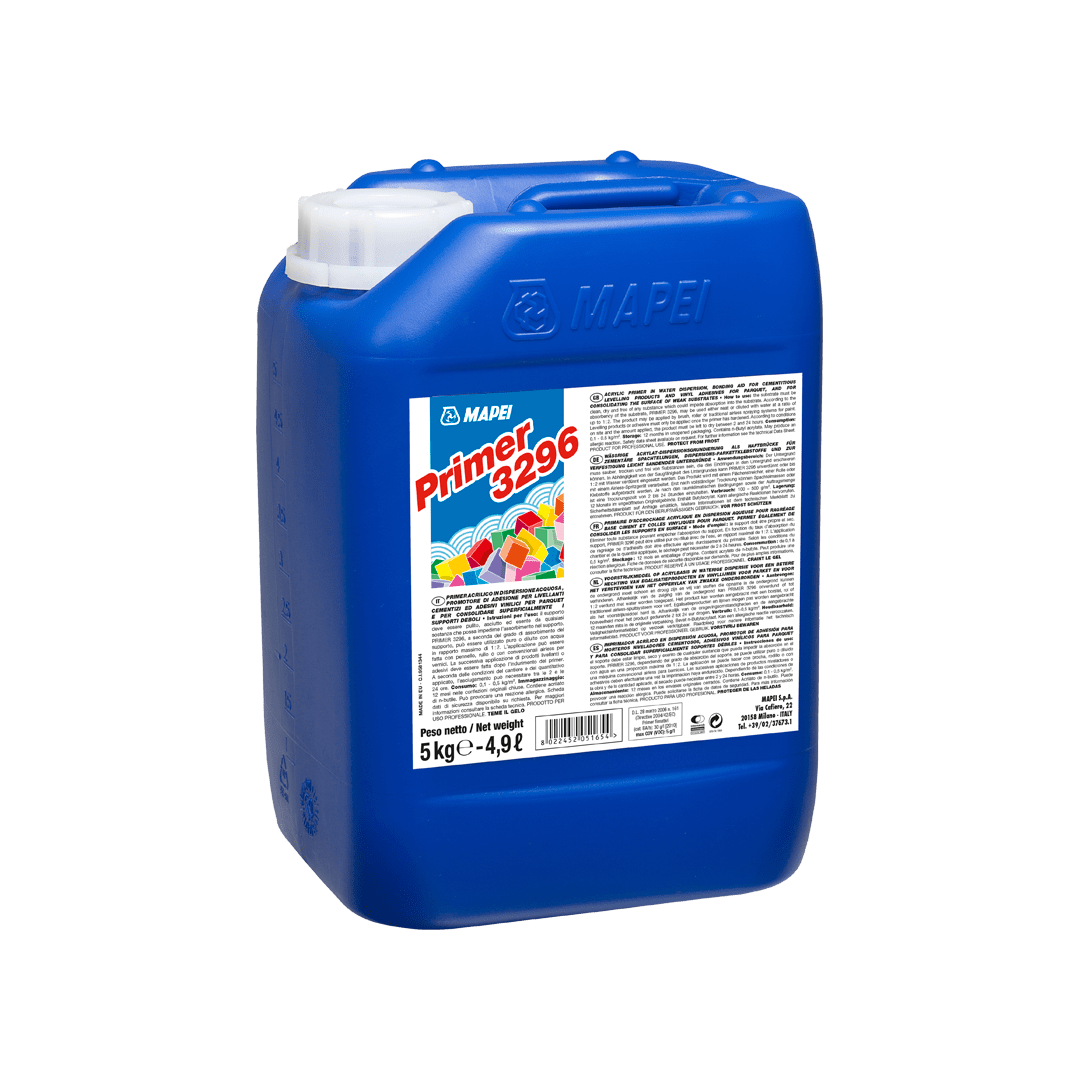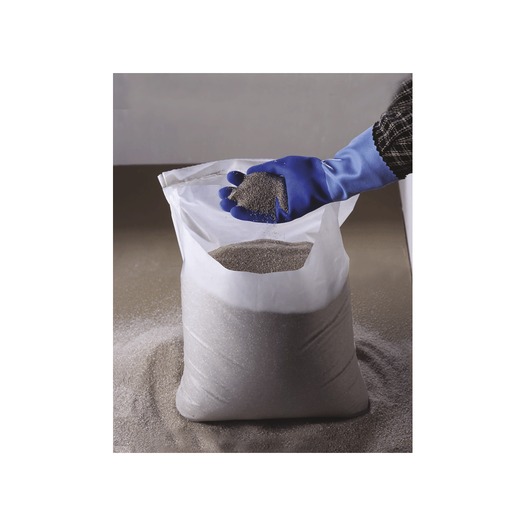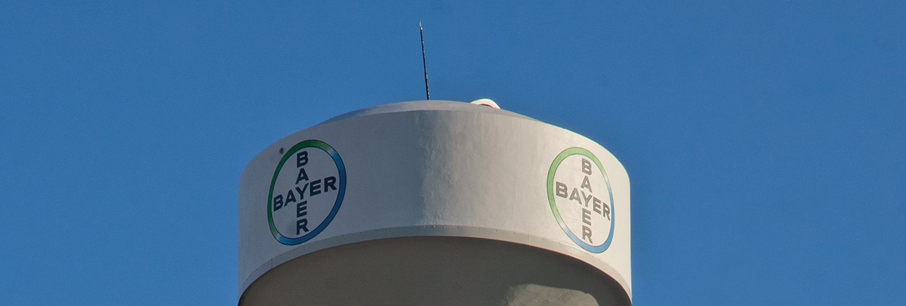
The Bayer Tower on the outskirts of Milan
Structural strengthening of the support column and storage tank of the Bayer emergency water tower.
Bayer Italia operates in the Life Sciences, Health and Agriculture sector. Their production is based on three manufacturing facilities in Garbagnate Milanese (Milan), Segrate (Milan) and Filago (Bergamo).
For the Bayer company, the Garbagnate Milanese works, commissioned in 1946 and located in the Parco delle Groane area on the outskirts of Milan, represents a facility of excellence and is specialised in the production of pharmaceuticals in their solid form for the Italian and overseas markets, such as pills and micro-capsules. At the end of 2016 the facility, with a workforce of 270, celebrated production of the ten billionth pill produced that year, a reflection of a country – Italy – which is currently the second largest manufacturer of pharmaceuticals in Europe.
The various, ongoing improvement programmes implemented over the years have led to an increase in the efficiency of the various production processes and considerably reduced their impact on the surrounding environment.
Bayer Healthcare Manufacturing was also awarded WHP (Workplace Health Promotion) certification for their Garbagnate Milanese and Segrate facilities in 2016.
RENOVATION WORK ON THE EMERGENCY WATER TOWER
The Garbagnate Milanese management decided last year to renovate the emergency water tower (a large water storage tank standing above the ground on a reinforced concrete column), which is located within the works.
Mapei Technical Services carried out a series of technical surveys on site, followed by an in-depth analysis of the various problems posed by the intervention.
The structural analysis carried out showed that there was insufficient horizontal reinforcement in the tower, which is required to contrast the formation of vertical cracks and increase the shear strength and ductility through the section.
To have a better understanding of which type of reinforcement was required, a model was created so that the reinforcement on the two faces of the structure could be considered separately. Through a process of calculations, and by integrating the reinforcement on the external face only, it was possible to calculate and define the reinforcement required to meet the specified requirements of the intervention.
Working on the external face only was found to be sufficient, by inserting reinforcing material comparable to steel rebar horizontally. The product chosen for this part of the work was MAPEWRAP C UNI-AX high-strength, high-modulus, uni-directional carbon fibre fabric, suitable for confining elements subjected to compressive or combined compressive/flexural loads to improve their load-bearing capacity and ductility.
The work was carried out using the following procedure.
Substrate preparation. The first step was to remove all the old render from the area to be reinforced with power tools, along with any areas with signs of cracks or detached concrete, to form a compact surface. Where necessary, the damaged or loose concrete was removed from the surface to form a sound, compact substrate with the specified mechanical requirements. All the exposed rebar was then thoroughly brushed down to a bare metal finish and the substrate was carefully cleaned with a vacuum cleaner to remove all traces of dust and waste material.
Sealing the cracks. Any cracks in the substrate were opened to form a “dovetail” section and were cleaned and vacuumed off to remove any loose material. Plastic injectors were inserted into the cracks so they could be filled with MAPEWRAP 12 two-component epoxy putty and sealed with EPOJET special, hi-flow epoxy resin. Once all the cracks had been filled and sealed, the injectors were removed and the holes in the surface were grouted, again with MAPEWRAP 12.
Integration of the concrete. The exposed rebar was re-passiv-
ated with MAPEFER 1K cementitious mortar. This one-component mortar is made from cementitious binders, powdered polymers and special corrosion inhibitors and prevents rust from forming again on rebar. Once this step had been completed, the gaps in the concrete were integrated by applying PLANITOP SMOOTH & REPAIR R4 class R4 rapid-setting, compensated-shrinkage, thixotropic, fibre-reinforced cementitious mortar, which is applied in a single layer from 3 to 40 mm thick to integrate and level off concrete. When the preparation work on the substrate had been completed, all the surfaces were vacuumed to remove any traces of dust.
STRENGTHENING AND FINISHING THE SUPPORT COLUMN
The next step of the renovation work was to strengthen the support column of the tower. Starting from the bottom of the column, the Mapei systems were applied by wrapping them around the column to form rings up to the top of the storage tank.
The first step was to treat the surfaces to be strengthened with MAPEWRAP PRIMER 1, a special epoxy primer specifically developed for the MAPEWRAP system. Then, in the areas that had been repaired and integrated, a layer of MAPEWRAP 12 two-component epoxy grout for structural bonds and composite systems was applied with a spreader. At this point, in correspondence with the position of each ring of strengthening material, a single piece of MAPEWRAP C UNI-AX 300/40 high-strength, uni-directional carbon fibre fabric, impregnated with MAPEWRAP 31 two-component epoxy resin, was wrapped around the column to form a solid ring, with each ring overlapping the adjacent one by at least 20 cm along the horizontal plane to guarantee the effectiveness of the confinement work. While the resin on the surface of the fabric was still wet, it was broadcast with QUARTZ 1.2 so that the materials for the finishing operations could form a stronger bond.
Once the resin had cured, the surface of the support column and of the base of the storage tank that had been strengthened was levelled with PLANITOP 207 cementitious skimming compound. After the surface had been skimmed, it was primed with MALECH micronized, acrylic resin-based primer to even out the absorption of the substrate and to improve adhesion of the coloured finish.
After 24 hours, a finishing coat of ELASTOCOLOR PAINT in the colour S 1000 N was applied. This is a one-component, acrylic resin-based paint which, once completely dry, forms an elastic coating that remains impermeable to water and aggressive agents present in the atmosphere, while remaining permeable to water vapour.
For the container unit and cupola of the storage tank, the following work was carried out. The old skim coat was removed, the cracks were sealed with ADESILEX PG1 epoxy adhesive and the container unit and cupola were skimmed with PLANITOP 207 skimming compound. At this point, the cupola was treated with a coat of PRIMER 3296 consolidating resin diluted 1:2 with water, a special primer containing micro-particles of acrylic polymers with the capacity to penetrate into the construction materials on which it is applied. The substrate of the cupola was than waterproofed with MAPELASTIC FOUNDATION two-component cementitious mortar. The product chosen to paint the cupola and container unit was ELASTOCOLOR WATERPROOF, an acrylic paint suitable for surfaces in permanent contact with water, again in the colour S 1000 N.





