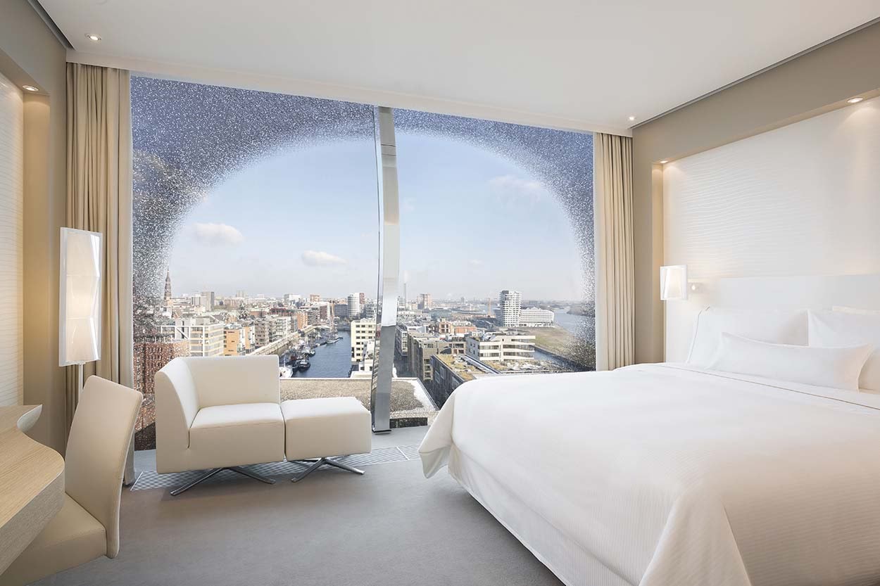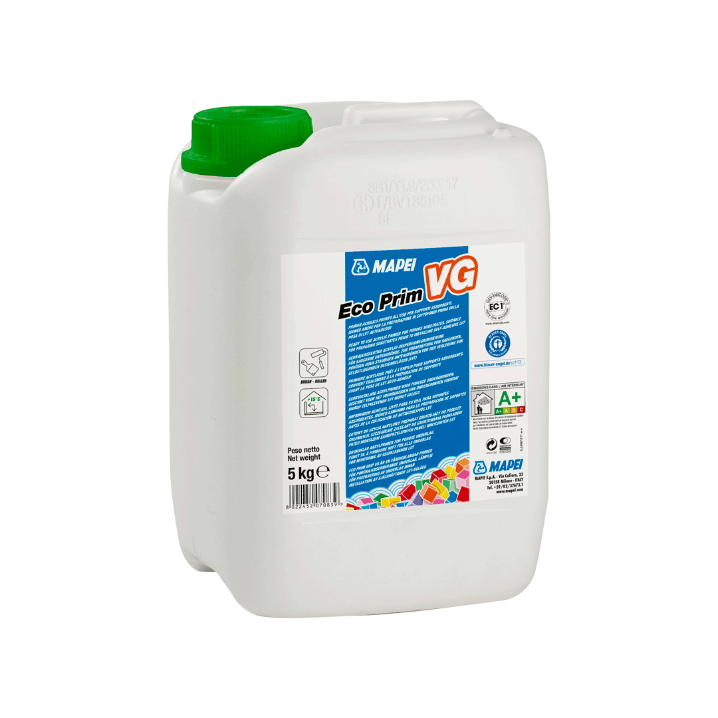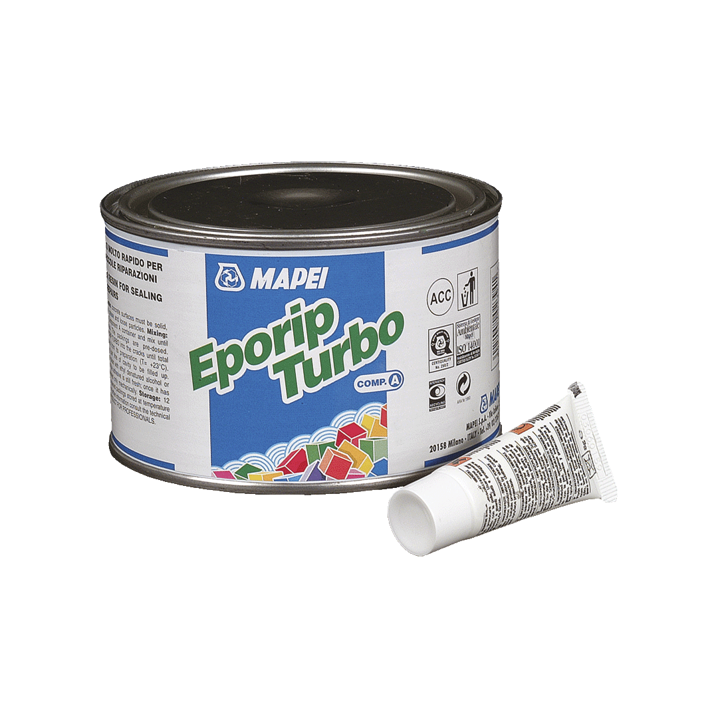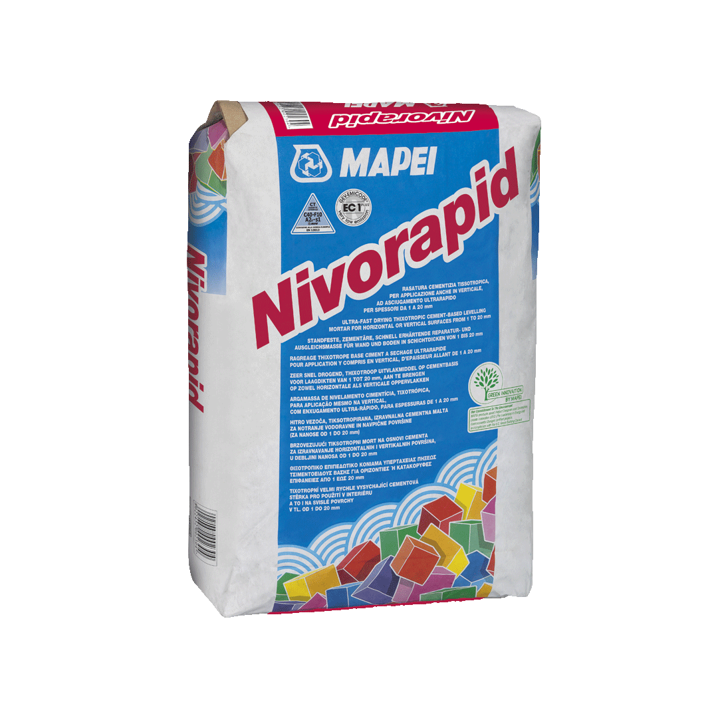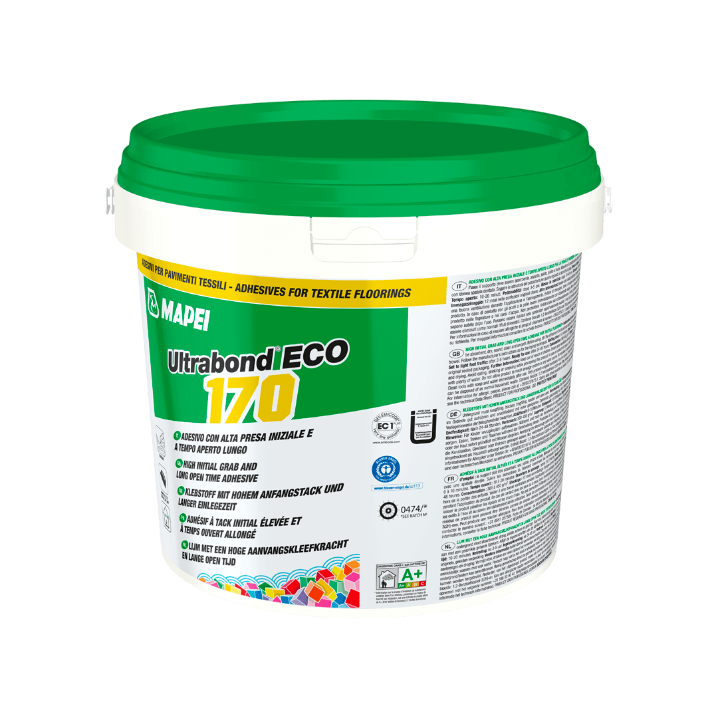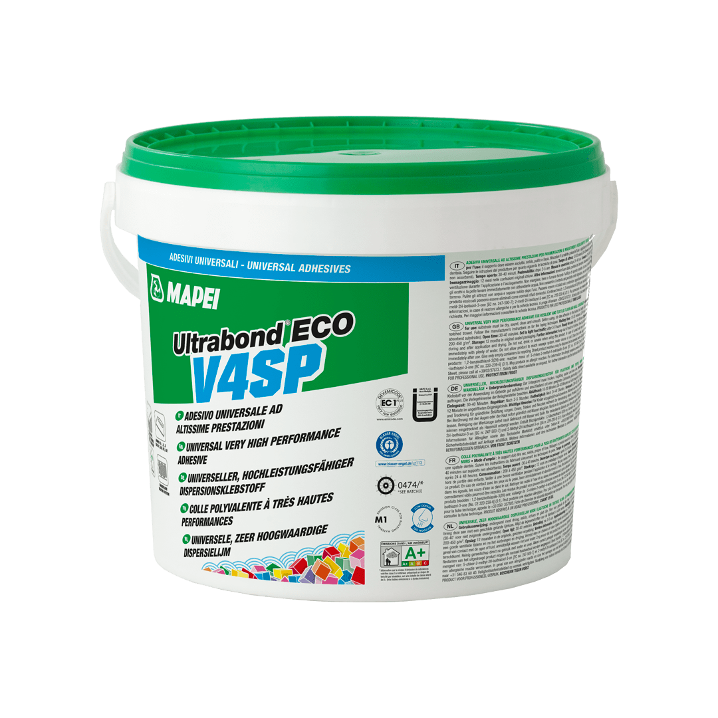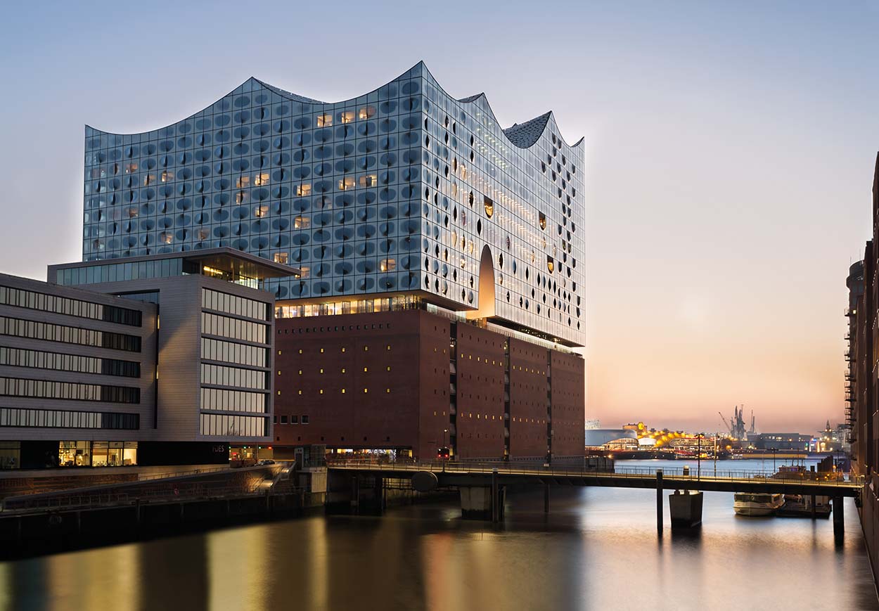
The Westin Hamburg in concert
In a new hotel luxurious LVT and textile floors for “purist” interiors and breath-taking architecture.
In the glass construction of the Elbphilharmonie Concert Hall, The Westin Hamburg hotel opened its doors on 4th November, 2016 in front of the spectacular backdrop of the city’s port, inviting guests to experience an unique style of accommodation.
The Elbphilharmonie Concert Hall is a landmark in the Hamburg cityscape: the design was conceived by the Swiss architects Herzog & de Meuron and envisaged a glass structure on top of the existing brick quay warehouse. The most eye-catching feature of this building is its wave-like rooftop whose statics presented a major challenge to the construction companies.
The upper floors of the concert hall accommodate 205 rooms and 39 suites from The Westin Hamburg hotel, together with a large spa and fitness centre, a restaurant, a bar, and modern event facilities.
All hotel rooms and suites distributed over 21 floors offer guests the highest comfort and breath-taking views over the port, the Speicherstadt warehouse district, the Alster (a tributary of the Elbe river) and Saint Michael’s Church through their floor-to-ceiling windows. Guests can go directly from the lobby on the 8th floor to the public plaza, which also opened on 4th November, 2016, and to the Elbphilharmonie Hall.
The hotel belongs to the Starwood Group who signed a 20-year lease for the 21 floors with the Hamburg City Council. As the property and its entire interiors belong to the city, everything in the hotel was purchased, designed and handed over ready for use in close collaboration with the city authorities.
PERFECT FLOORINGS: THE FOUNDATIONS OF WELLBEING
The hotel interior design is both luxurious and discreet: a masterpiece by the Berlin interior designer Tassilo Bost. Working in close collaboration with Herzog & de Meuron, the internationally renowned designer aimed to convey a sense of restraint, naturalness and authenticity in his choice of colours, materials and forms, as well as focusing on an eco-sustainable design. Before drafting his design concept for the hotel, Tassilo Bost studied the city of Hamburg in close detail, as this is the backdrop visible to every visitor and guest. All the windows stretch from ceiling to floor and offer spectacular views of the comings and goings outside: shops, pedestrians, cyclists, cars, all types of city buildings, industrial facilities, multi-coloured containers, etc.. This was the reason why the designer decided to keep everything simple so as not to divert attention away from this amazing view.
An extremely high-quality velour carpet was installed on approximately 11,000 m2 of floor area in the rooms and suites, as well as in the corridors and public areas of the hotel. Tassilo Bost combined the carpet flooring with about 600 m² of a light-coloured linoleum floor and 500 m² of high-quality wood-finish luxury vinyl tile (LVT) covering.
The Berliner Ausbau GmbH flooring company used the low-VOC-emission and easy-to-apply products from the Mapei Eco line to ensure perfect substrate preparation and floor installation. After smoothing over irregularities in the substrate using NIVORAPID ultra-fast setting, thixotropic, cementitious levelling compound (EMICODE EC1 R PLUS-certified by GEV) and filling the cracks in the screed with EPORIP TURBO two-component, quick-hardening polyester resin, the entire floor surface was treated with ECO PRIM VG solvent-free, ready to use, EMICODE EC1 PLUS-certified acrylic primer in water dispersion to regulate the absorbency.
ULTRAPLAN ECO PLUS was then applied to obtain an even and smooth substrate which was ready for laying the floor covering after just 12 hours. This is a low-emission, ultra-fast-hardening, EMICODE EC1 PLUS-certified, self-levelling compound which is manufactured and distributed in Germany by Mapei GmbH.
ULTRABOND ECO 170 adhesive in water dispersion with a quick, strong initial bond and very low emission level of VOC was used to bond the textile floor coverings.
ULTRABOND ECO V4SP was, on the other hand, used to bond both the linoleum floorings and the wood-effect LVT floorings. This multi-purpose, acrylic adhesive in water dispersion with a long open time and very low emission level of VOC ensured a safe, state-of-the art installation that is doomed to last.





