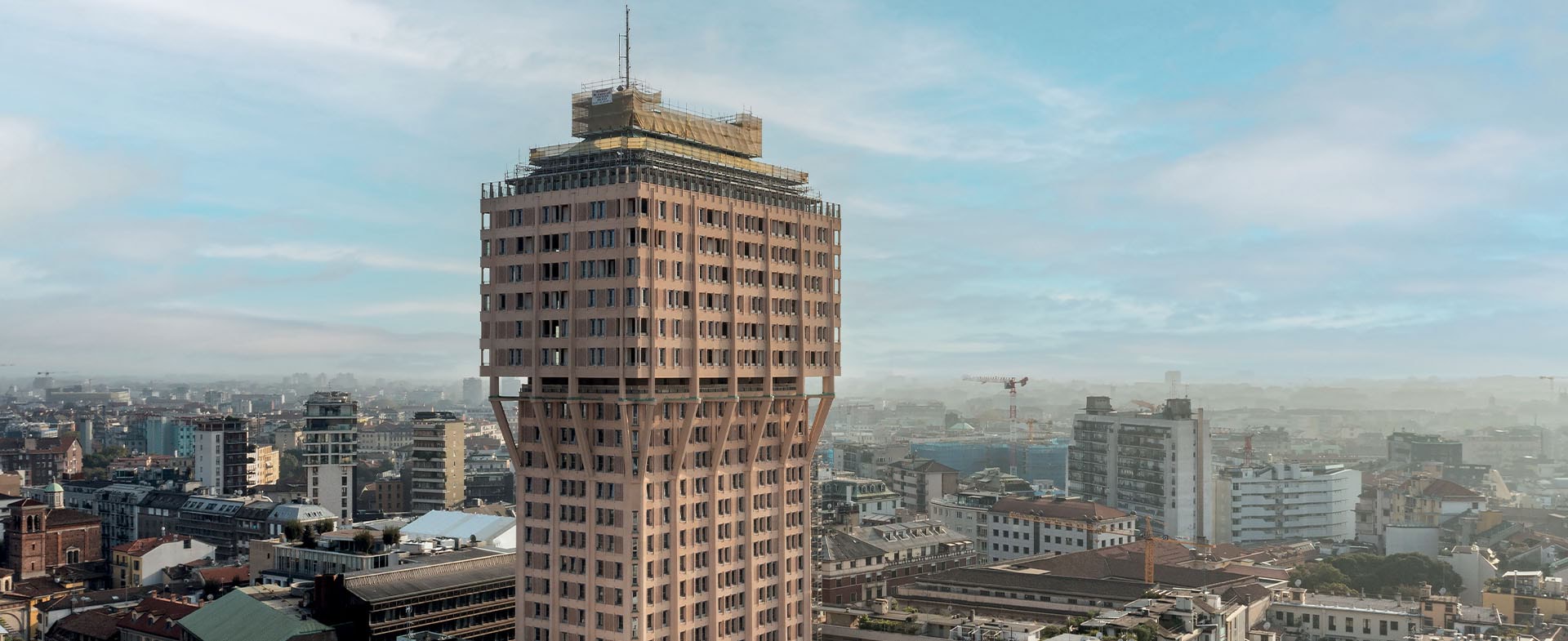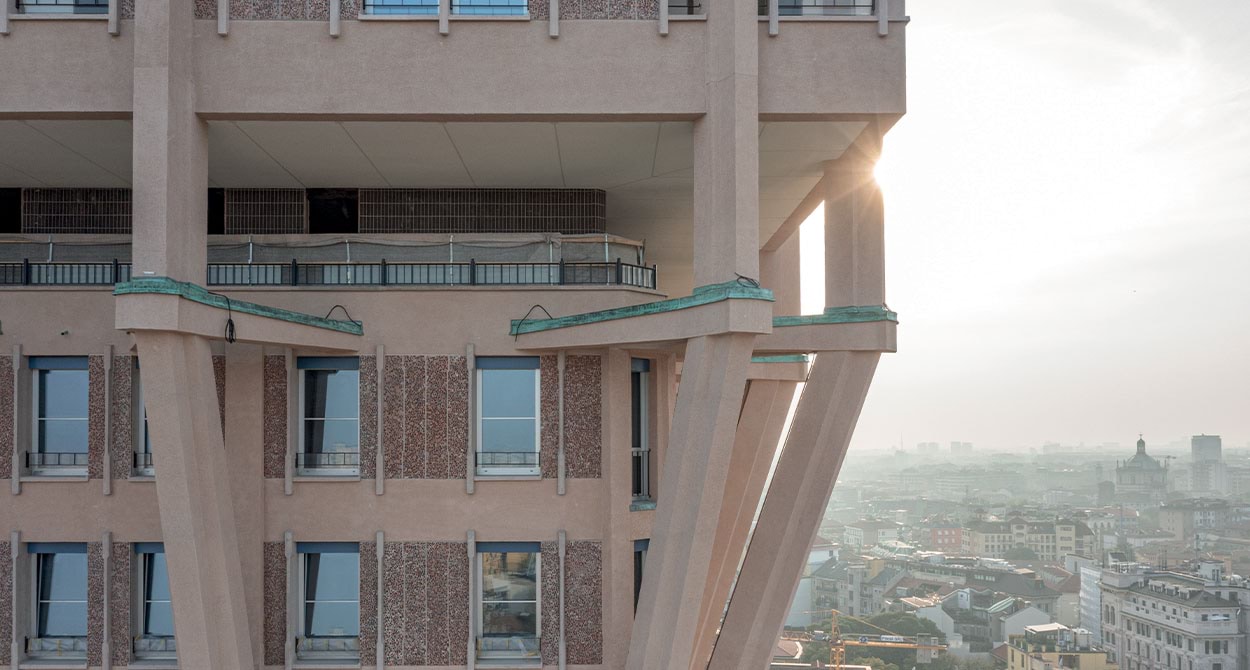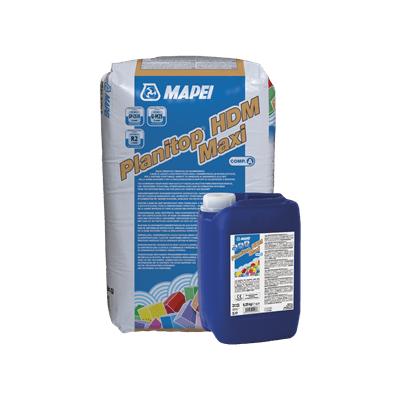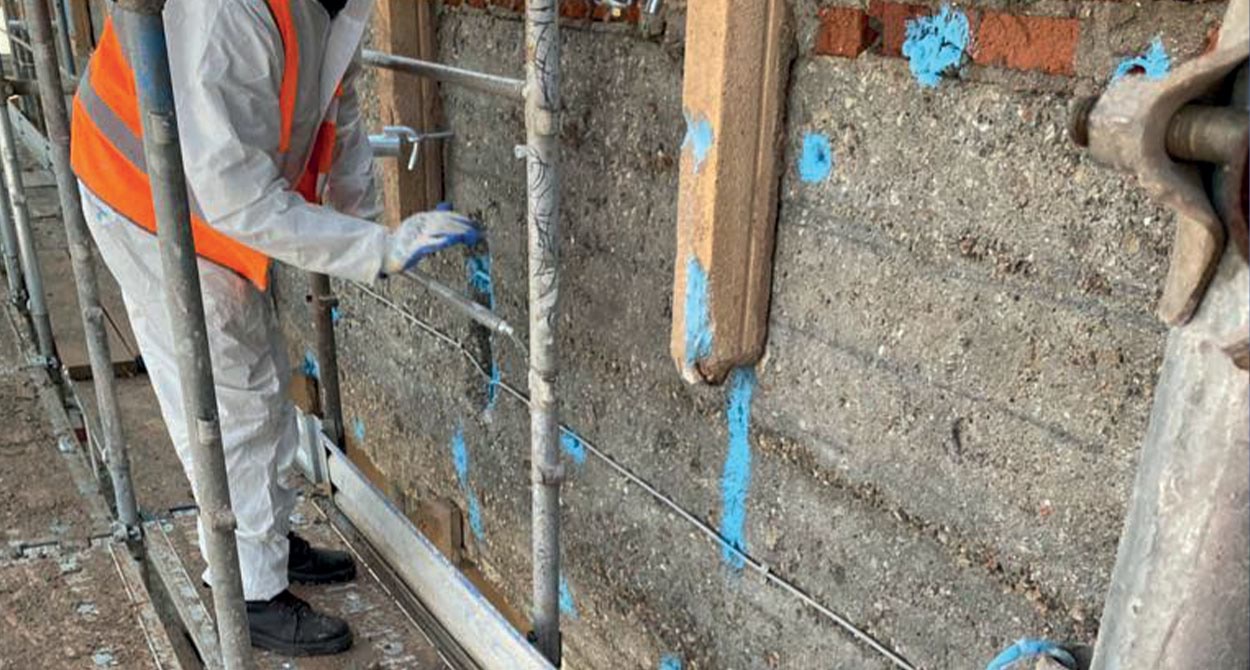The complete restoration and consolidation of the tower's exteriors allowed to bring the iconic façade back to its original look. Strengthening work was also carried on the tie-rods to improve their tensile strength.
“The Tower proposes to culturally summarise that ineffable yet perceptible characteristic atmosphere of the city of Milan without following the language of any of its buildings”, is how Ernesto Nathan Rogers described the thought process that led to the BBPR design studio’s conception of Torre Velasca, one of the city’s most iconic buildings.
Built between 1955 and 1957, the tower is the result of a dialogue with the surrounding space. Its vertical momentum is in contrast, firstly, with the small square at its base, but also with the rest of the city centre, that the designers believed would be able to welcome a new tall building, which at first sight may seem out of place with the urban fabric: “The continuous vertical growth of current building stock from the start of the century” - explained Lodovico Barbiano Di Belgioioso from BBPR – “Had flattened the profile of the city landscape and almost submerged traditional landmarks such as towers, cupolas and bell towers, the gables of buildings. To us, creating new, architecturally relevant elevations, including in city centres, seems to be a sustainable proposition, I would even say desirable”.
So, a modern building that transforms the skyline of the old city centre, evoking, however, some of the features of the surrounding historic buildings, first and foremost the Milan Cathedral with a take on its flying buttresses, but also the architecture of the medieval Lombardy era. Its “mushroom” structure is, in fact, a clear homage to Torre di Bona di Savoia at Castello Sforzesco in the centre of Milan. Torre Velasca was the subject of heated discussions in the world of architecture, but also amongst the inhabitants of Milan, who soon nicknamed the building the “skyscraper with braces”.
Larger footprint for the upper module
The building has a height of 106 m and 28 floors, two of which are below ground level. The structure is made up of reinforced concrete pillars and beams. The reinforced concrete structural elements made on site (columns, parapet
beams, tie-rods and link points) are covered with
a double layer of render containing granulates of pink Verona marble applied at different thicknesses and with a floated textured finish. The external closure elements incorporating the windows, on the other hand, are made up of a series of precast elements which, positioned together in an irregular pattern, generate a characteristic decorative layout for the façade of the tower. The small pillars are precast monolithic elements with a variable section made from granules of red Verona marble in white cementitious mortar.The most characteristic structural feature of the building is clearly visible between the 15th and 18th floors: a load-bearing structure designed to support the overhanging upper module containing the remaining eight floors. Twenty oblique beams emerge from the external prospects in correspondence with the 18th floor and are then grafted to the perpendicular upper pillars and the large link points. The upper module, in fact, has a larger footprint: according to the designers the private dwellings located between the 19th and the 25th floor needed to have more depth to the main body than the offices below and, at the same time, create a sort of formal detachment to clearly define the two areas of the building.
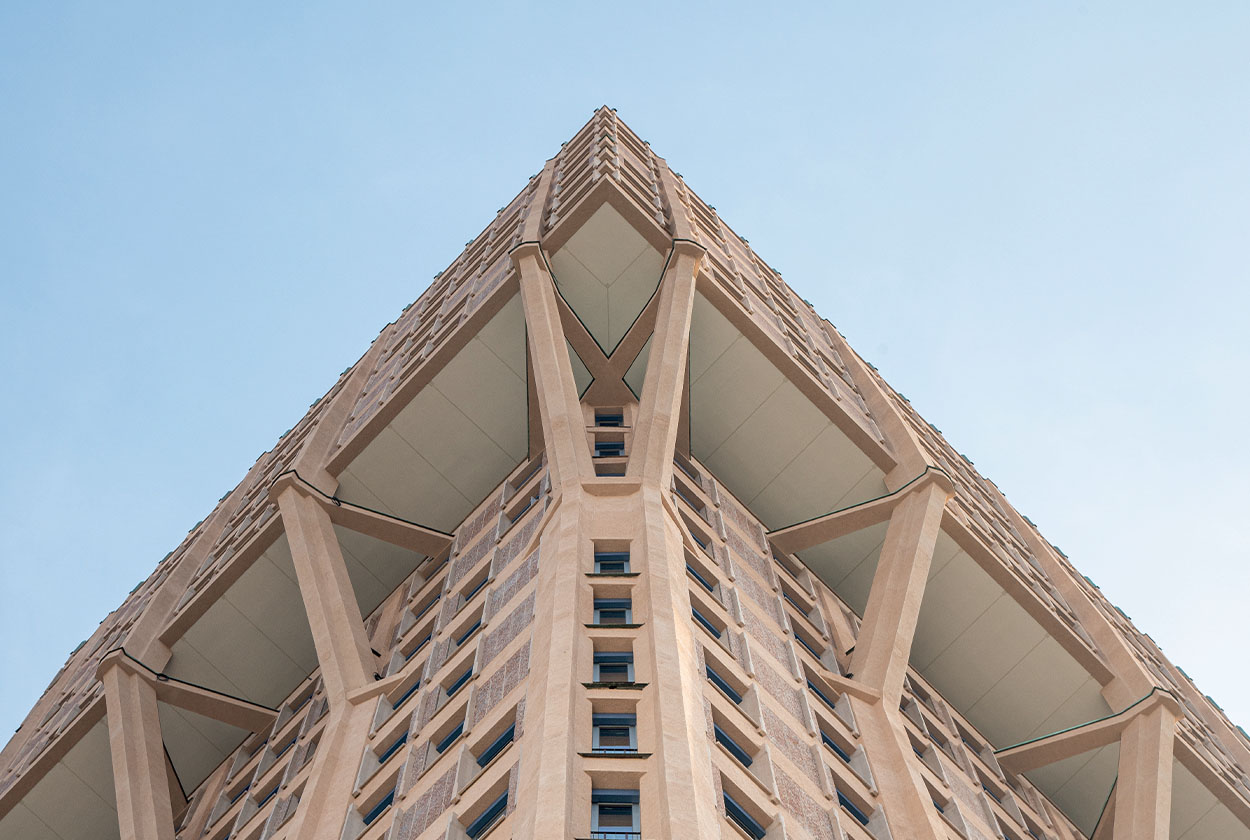
In 2020 Hines, Development Manager and an investor in the HEVF Milan 1 fund managed by Prelios SGR S.p.A, signed an agreement with the Local Heritage Authority and Milan City Council to redevelop Torre Velasca, which also included transforming the piazza into a pedestrian zone. Work is scheduled to be completed in 2024.
Designed by Studio Asti Architetti in partnership with CEAS (for masonry renovation works), redevelopment work included the complete restoration and consolidation of its original exteriors to maintain the iconic façade and bring it back to its original colour. The internal spaces, on the other hand, have been given a new layout and are divided into different functional areas to include shops, restaurants, a spa centre, offices, and apartments. To restore the original colour of the building’s façades, which had been exposed for more than 60 years to pollutants and all types of atmospheric conditions, the design studio reached out to Mapei who developed a special binder specifically for this site. The product is a decorative, white, cementitious render with specific polymers so that it can be mixed with the aggregates, which were recreated to match the type and grain size of the original render of that era, until a formula as close as possible to the authentic colour of the render used for the façades of the tower was obtained. Mapei also supplied products for structural strengthening work on the tie-rods in the upper floors of the building.
"To restore the original colour of the building’s façades, which had been exposed for more than 60 years to all types of atmospheric conditions, the design studio reached out to Mapei who developed a special binder"
Preparation of surfaces and concrete repair
The first phase of the work was the removal of the old render and preparation of the surfaces, removing the part of the reinforcement rods that had become carbonated by hydro-scarifying to leave a rough, compact surface free of dust. The reinforcement rods left exposed after removing the cementitious conglomerate were thoroughly cleaned to remove all the rust, again by hydro-scarifying, and then treated with MAPEFER 1K one-component, anti-corrosion, protective cementitious mortar, a product applied by brush in layers at least 2 mm thick. The sections from which the carbonated concrete had been removed were reintegrated by applying MAPEGROUT 430 fibre-reinforced, compensated-shrinkage, thixotropic mortar which can be applied in layers from 5 mm to 35 mm thick. MAPEGROUT 430 was chosen not only for its mechanical characteristics that made it suitable for the concrete substrate, but also due to its workability and ease of pumping with a worm-crew rendering machine or with a continuous-feed rendering machine. Electro-welded 0.8 mm diameter AISI 304 non-magnetic stainless-steel mesh (mesh size: 24mm x 24mm) was embedded in the mortar by fastening it to the substrate with fasteners made from pieces of AISI 304 stainless steel bar shaped to suit.
LEGANTE INTONACO VELASCA to restore the colour
After restoring and reconstructing the concrete, an intermediate scratch-coat needed to be applied over the entire
surface with a notched trowel so that the next layer, in this case the new LEGANTE INTONACO VELASCA render,
would mesh mechanically and form a strong bond. This scratch-coat was created by applying PLANITOP HDM
MAXI, a two-component, ready-mixed, fibre-reinforced, pozzolan-reaction cementitious mortar. Mapei was also involved in restoring the façades to their original colour. This part of the work required an in-depth scientific analysis in the R&D laboratories of the original render and, through a series of laboratory tests, the most appropriate aggregates and colours were identified in order to develop a bespoke binder specifically designed for Torre Velasca, from which it takes its name. The new, white cementitious LEGANTE INTONACO VELASCA was formulated in order for it to be mixed with aggregates in a granulometric curve from the Bellamoli and Ferrari quarries, which were used to reconstruct the original type and granulometric curve, until a “mix design” as similar as possible to the original render used on the façades was obtained. LEGANTE INTONACO VELASCA was modified with specific polymers to create a highly adhesive, water-repellent and crack-free product to guarantee the maximum level of durability possible for the surface exposed to aggressive atmospheric agents and the urban environment.
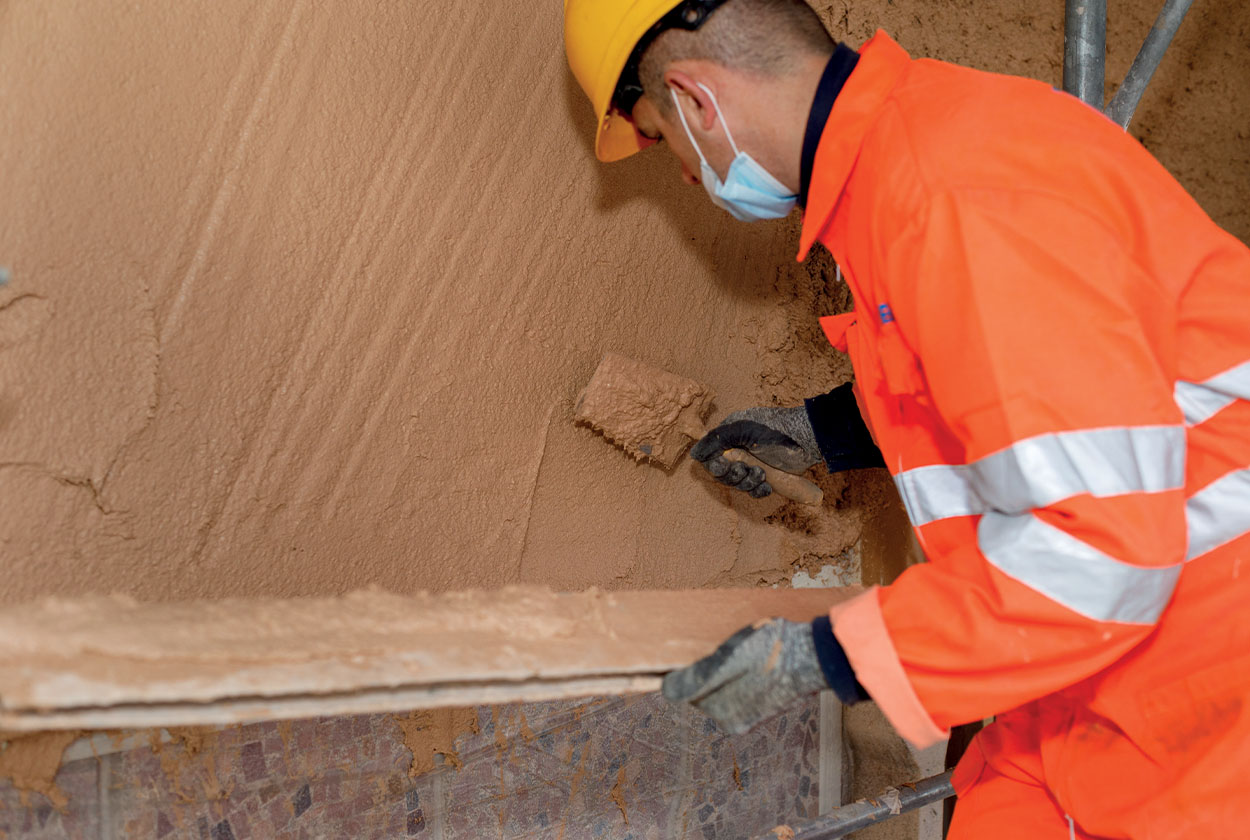
A special binder developed by Mapei, LEGANTE INTONACO VELASCA, allowed to restore the original color of the facades.
FRP strengthening package for the tie-rods
Because the chain/tie-rod package has an important structural function for the overall static capacity of the upper floors of the building, it was deemed necessary to add further structural strengthening to increase the tensile strength of these structural elements. Because of the particular geometry of the external elements, an FRP strengthening package with carbon fibre fabric, MAPEWRAP C UNI-AX SYSTEM, and special connectors (also made of carbon fibre) from the MAPEWRAP C FIOCCO line, was designed. The system guarantees:
■ very little intrusion from an aesthetic and architectural perspective so no interference with the architectural
constraints of the tower;
■ an increase in the structural capacity of the elements while maintaining the same mass and stiffness of the
existing structure;
■ high durability of the building/structure through the use of a certified and tried and tested, scientifically valid system.
Thanks to their low thickness, carbon fibre fabrics from the MAPEWRAP line were applied to both the inside and outside of the floor and followed exactly the same layout as the chains embedded in the floor slab and the external tie-rods.
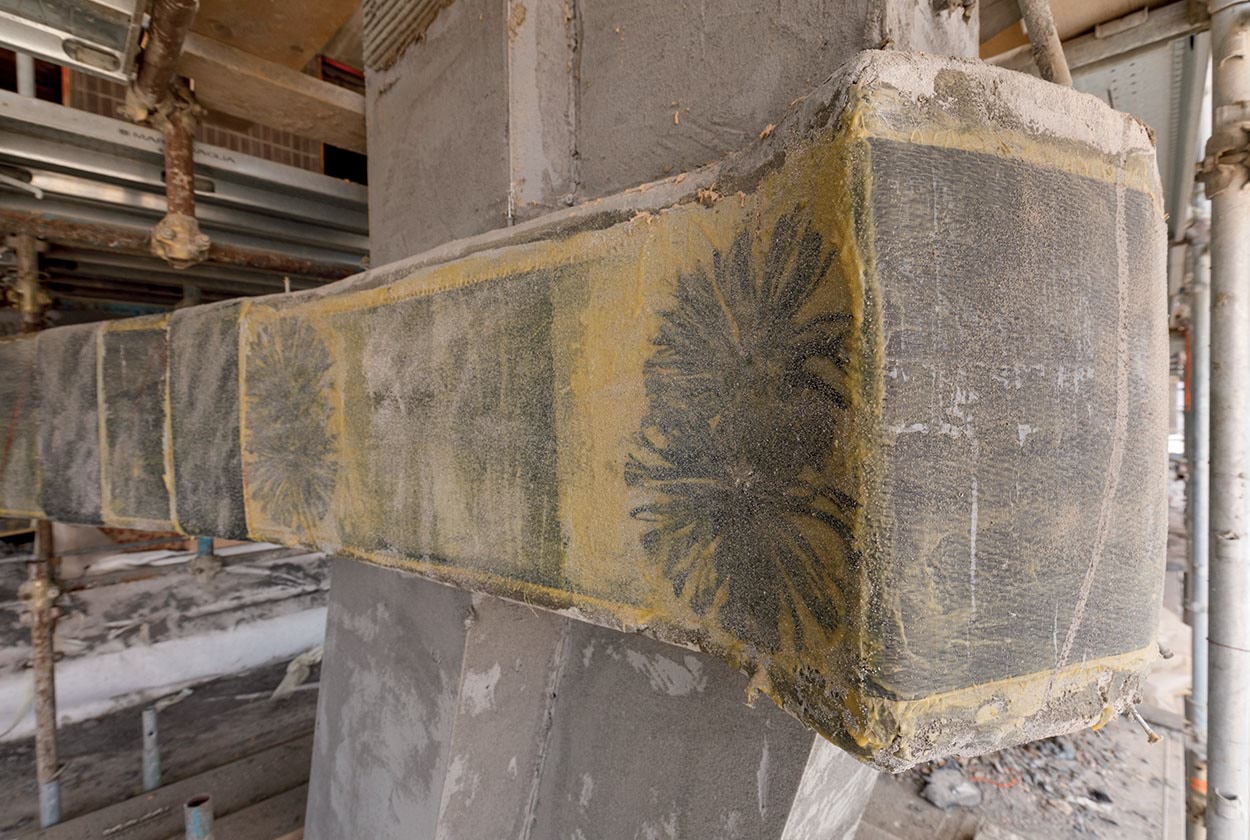
Strengthening work was also carried on the tie-rods to improve their tensile strength
Water-repellent treatment for the rendered surfaces
The cycle was completed by treating all the façades with PLANISEAL WR 100, a protective hydrophobising product which, thanks to its particular composition, penetrates deep down into render and protects it from degradation phenomenon without affecting the aesthetics or colour of the surface. Thanks to a considerable reduction in the absorbtion of surfaces treated with PLANISEAL WR 100, degradation due to freeze-thaw cycles is prevented and, as a result, they are much more durable.
