 Parcourir par GAMMES DE PRODUITS
Parcourir par GAMMES DE PRODUITS
 Toutes les gammes de produits
Toutes les gammes de produits
 Recherche de produits
Recherche de produits
 Sous les projecteurs
Sous les projecteurs
| Chantier | Delbrook Community Recreation Centre |
|---|---|
| Localisation | Canada |
| Sous-catégorie | PISCINE |
| Construit en | 2017 |
| Ouvert en | 2017 |
| Demande |
Public Building/Community Center
MAPEI products at the core of health/wellness centre’s reconstruction MAPEI products and expertise were instrumental in the construction of North Vancouver’s new Delbrook Community Recreation Centre. The waterproofing and tile/stone installation products were essential in building: • An aquatic facility featuring a six-lane lap pool. • A separate and fully accessible leisure pool and hot tub. • A sauna, a steam room and changing rooms. • Washrooms, lunchrooms and other common areas. Measuring 147,000 square feet (13 657 m²), the facility consists of three floors of recreation, cultural and community spaces, including the aquatic facility; a gymnasium and fitness studio; squash and racquetball courts; multi-use rooms for community programs; and administration offices. |
| Date de début et de fin | 2017 |
| Type de demande | Tile & stone installation systems, Impermeabilisation |
| Titulaire | District of North Vancouver |
| Entreprise de sous-traitance | Stuart Olson Construction Ltd. |
| Installateurs | Apex Granite & Tile Ltd. |
| Architectes | HDR/CEI Architecture Associates, Inc. 1 |
| Responsable de projet | HDR/CEI Architecture Associates, Inc. |
| Distributeur MAPEI | Pacific Rim Flooring Supplies |
| Crédits | Dave Randall and Raul Ballester |
| Responsable de projet | Don Adersley |
| Coordination MAPEI | Dave Randall and Anthony Petrunia |
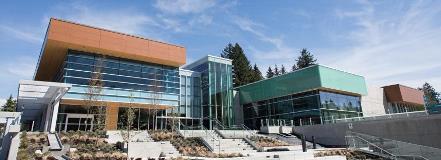

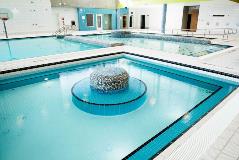
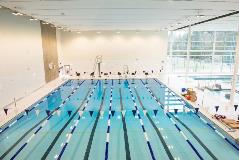
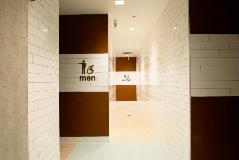
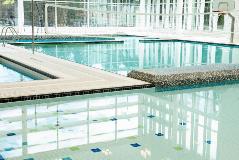
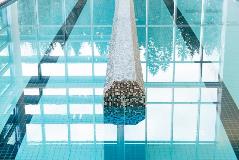
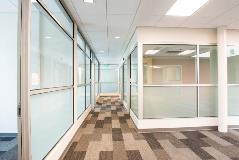
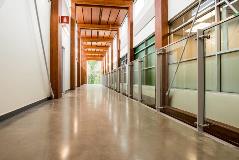
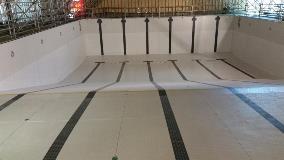
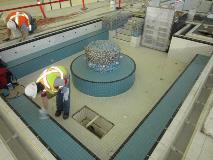
Vous pouvez télécharger ici tous les documents associés à ce projet












![Ultratop [NA]](https://cdnmedia.mapei.com/ResourcePackages/Mapei/assets/dist/images/placeholderProduct.png)
