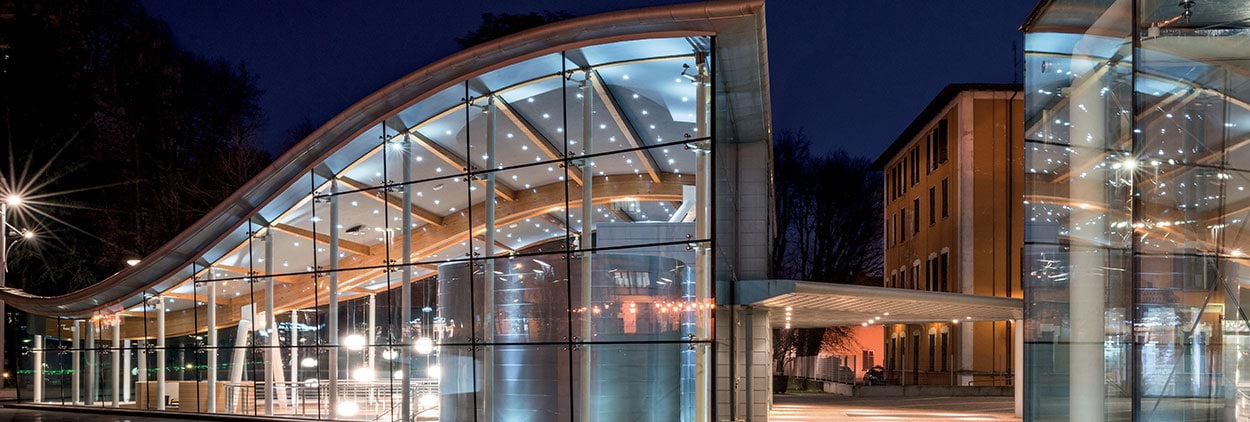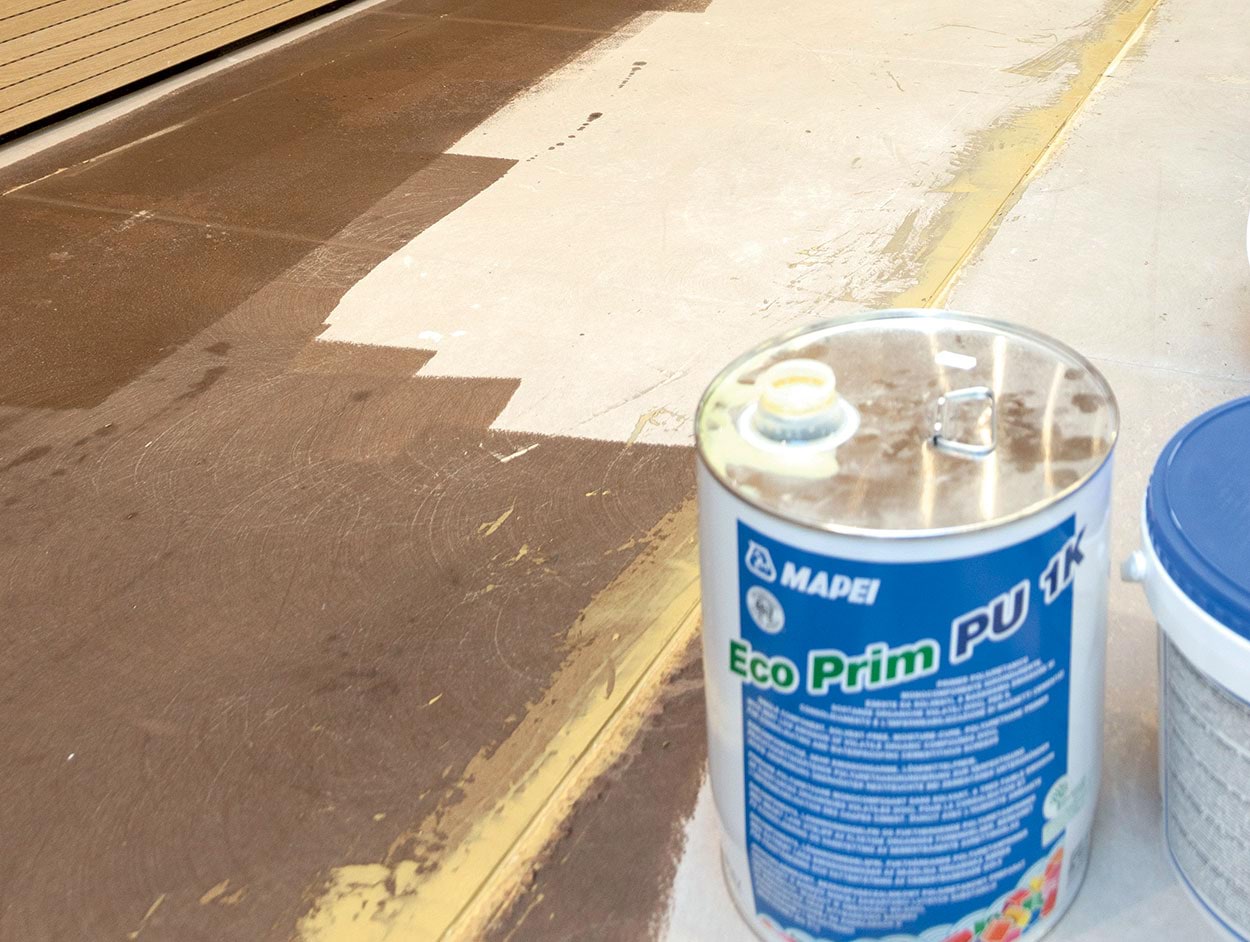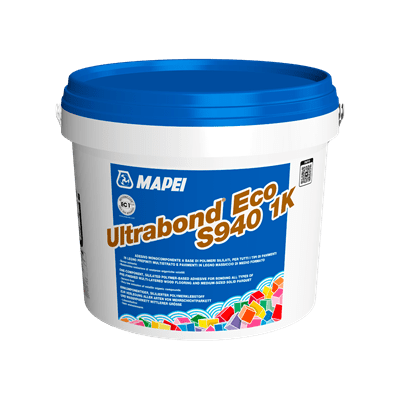
A new Auditorium
Installation of wooden flooring in a multi-functional structure that has finally been opened to the general public.
Seregno's auditorium: a project that includes a concert hall below ground level, a two-storey car-park for 300 vehicles, new council chambers and redevelopment work on the piazza itself and the surrounding roads. To install the wooden flooring, the company awarded the contract proposed the use of Mapei products to the designers and client, not only for their high quality, but also for their certified characteristics of eco-sustainability.
After years of legal wrangles, building companies going bankrupt, red tape and costs that went well above the initial budget, the first real concert hall in the entire Province of Monza and Brianza (in Northern Italy) has been opened.
Last January, after almost 12 years of work, the Auditorium in Seregno, a city in the industrious Brianza area not far from Monza near Milan, was finally inaugurated.
Redevelopment work on Risorgimento Plaza, where the Auditorium was built, had already started back in 1995, when the plan for the new Town Hall had been awarded to a team of designers headed by the Portuguese architect Alcino Peixoto Soutinho.
Over the following years, successive elected councils decided on a new project that included a concert hall below ground level, a two-storey car-park for 300 vehicles, new council chambers and redevelopment work on the piazza itself and the surrounding roads.
However, due to a series of errors, misunderstandings and injunctions, the piazza became an interminable building site and only recently the work was completed.
STRUCTURE OF THE MULTI-PURPOSE CONCERT HALL
The entrance to the Auditorium is on the same level as the piazza opposite and has a triangular form when viewed from above. It is covered by a surface with a double-wave form in wood and glass, with external windows in zinc and steel pillars.
The main architectural feature of the part of the structure above ground level is glass, which gives it a “softer” visual impact on the piazza and allows the park behind the Auditorium to be on view.
The glass entrance leads on to the foyer and the main, multi-functional concert hall. The main hall, dressed entirely in maple wood, has perfect acoustics. The hall is a flexible 450 m2, that is, it can be transformed into a concert hall, an events area or an art gallery.
An automatic system allows the more than 390 seats to be dismantled and hidden in just 30 minutes, thereby increasing the space available and adapting it to different types of events. The modular 120 m2 stage has a 6 metre wide screen for proj-
ecting films.
MAPEI’S HANDIWORK WITH WOODEN FLOORING
To install the wooden flooring, the company awarded the contract proposed the use of Mapei products to the designers and client, not only for their high quality, but also for their certified characteristics of eco-sustainability.
The first work was carried out on the cementitious screed, which had a level of residual moisture above the maximum recommended limit for installing wood, and it was recommended to treat the surface with ECO PRIM PU 1K one-component, moisture-hardening polyurethane primer with very low emission of volatile organic compounds (VOC) to consolidate and waterproof the substrate.
The cracks and gaps in the installation bed were repaired with EPORIP two-component epoxy adhesive.
At this point, wooden flooring was installed in the multi-functional events hall, the foyer, the bar and the adjoining council chambers. Mapei Technical Services recommended using an eco-sustainable installation system, ULTRABOND ECO S940 1K, a one-component, solvent-free, silylated polymer-based adhesive with very low emission of volatile organic compounds (EMICODE EC1 R Plus).
This adhesive sets to foot traffic after around 12 hours and wooden floors can be polished after 3 days.
The intervention was completed by treating the planks of wood with ULTRACOAT EASY PLUS, a one-component water-based lacquer with very low emission of volatile organic compounds (EMICODE EC1), which gives floors subjected to medium to high volumes of foot traffic a high level of resistance to wear and abrasion. This particular lacquer is also highly transparent and gives wooden floors a lovely warm finish.















