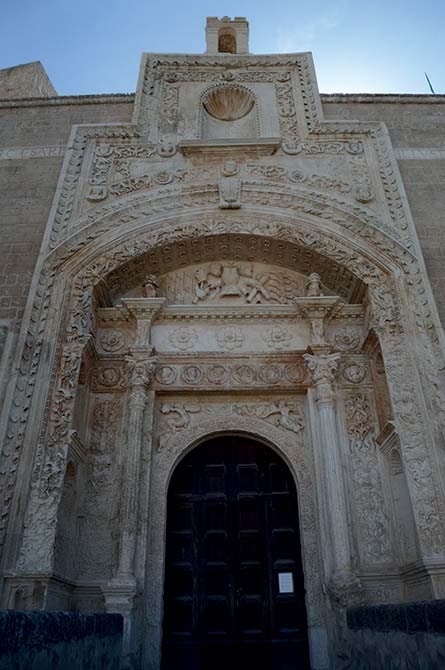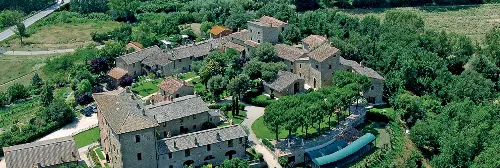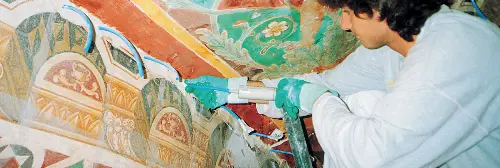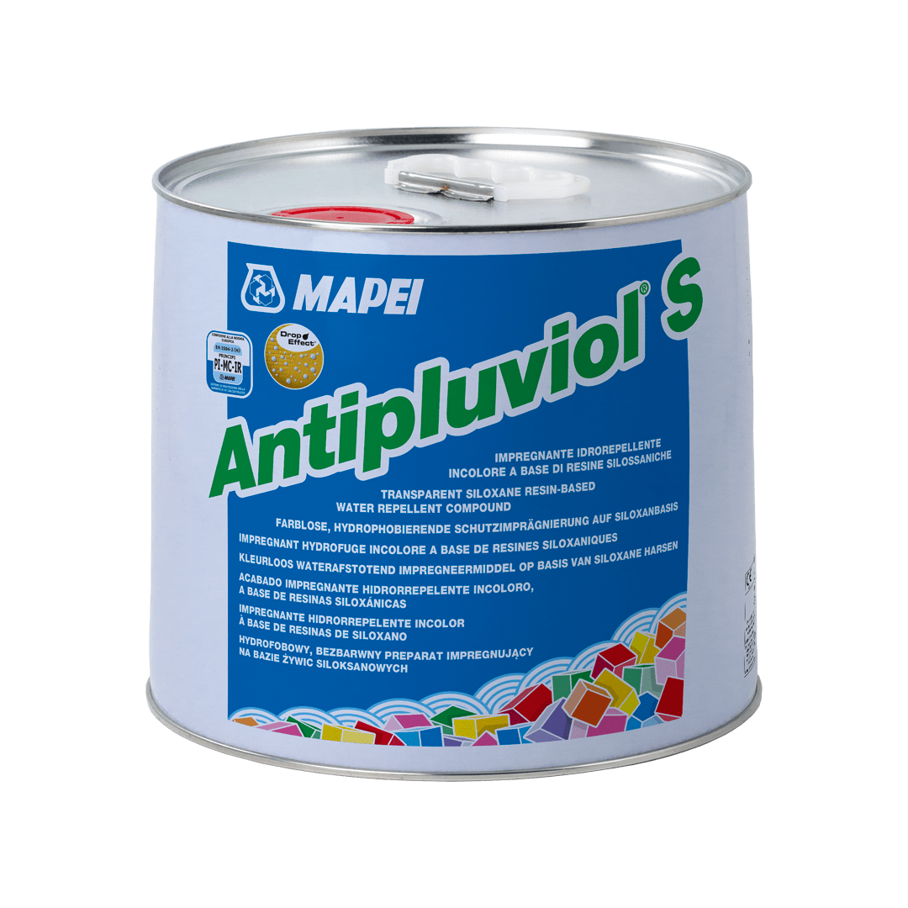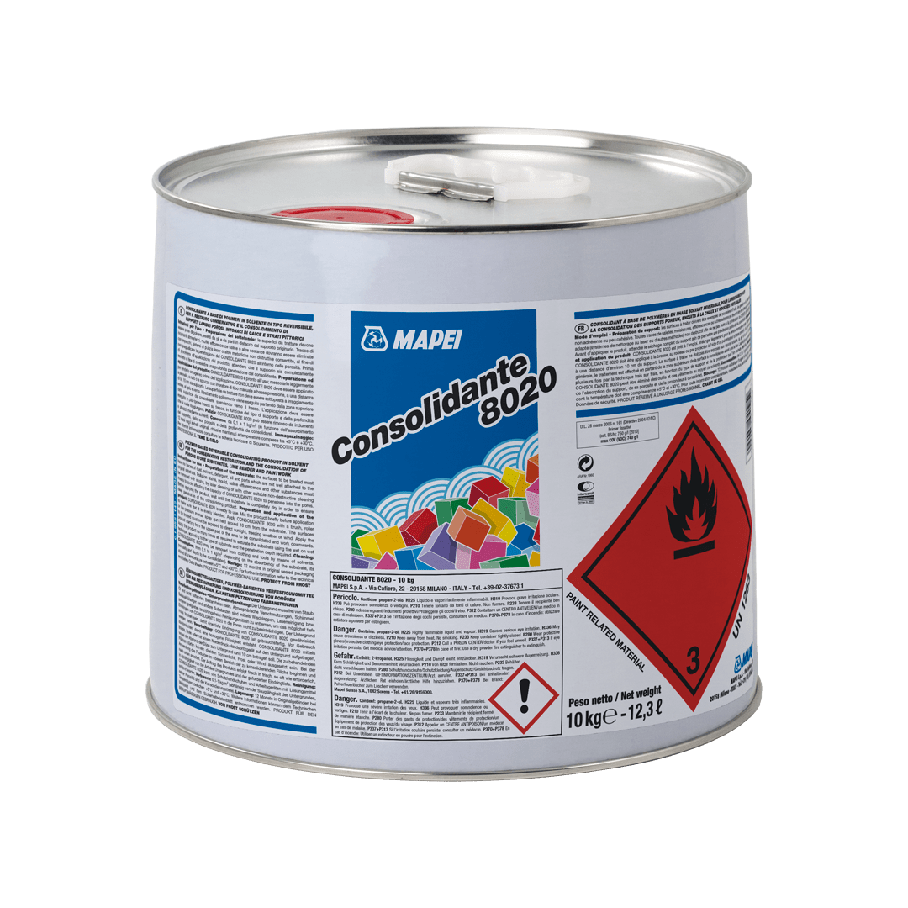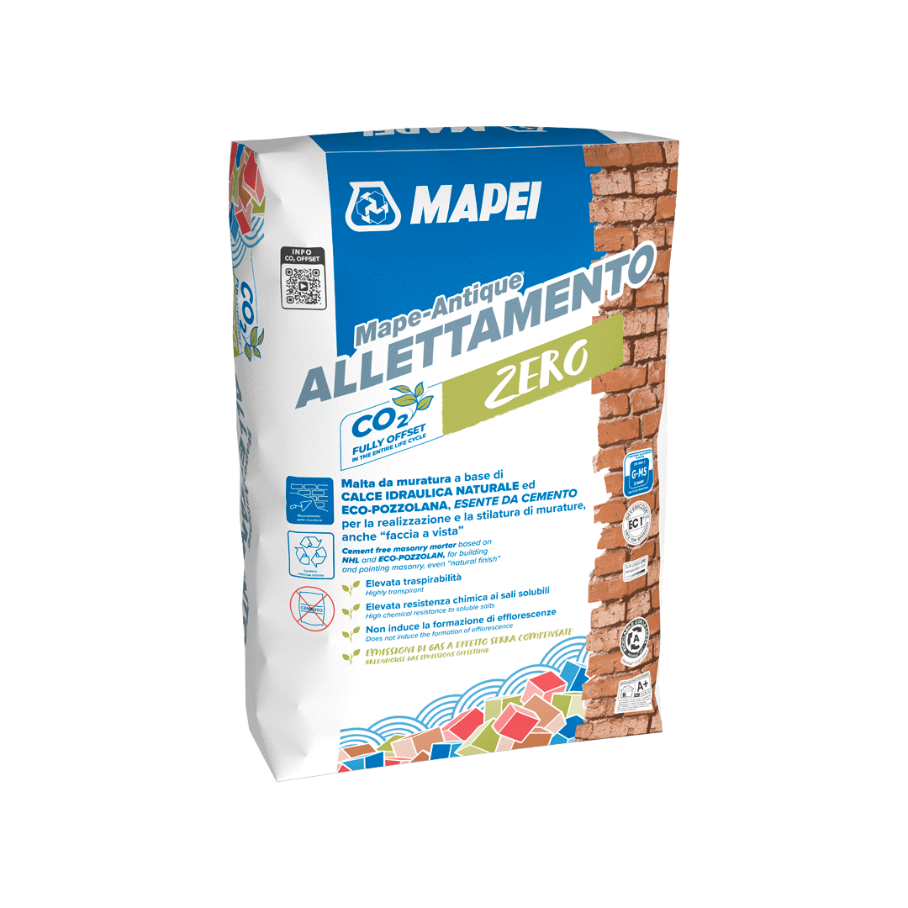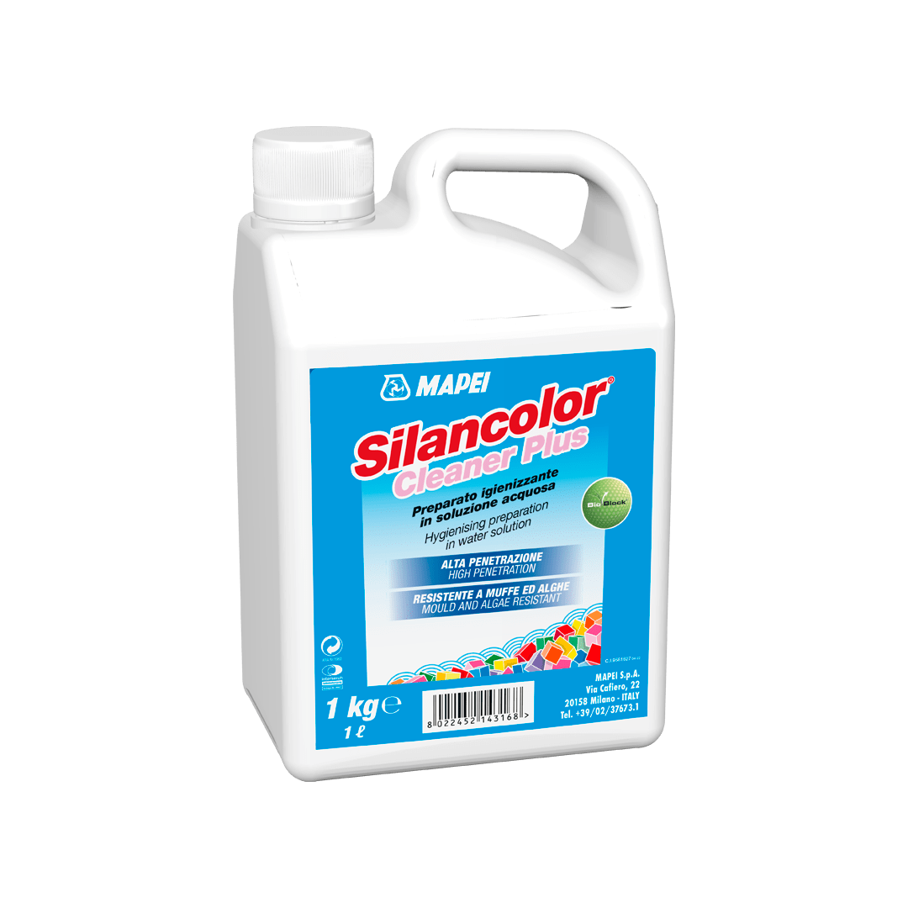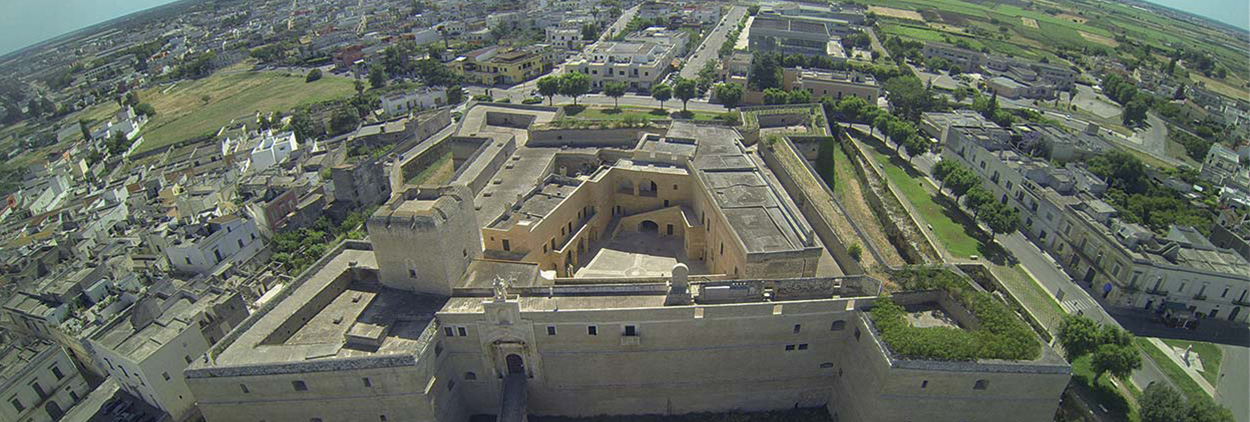
Angioino Castle - Apulia
Products from the Mape-Antique line employed to restore and preserve a national monument in the Salento area in Southern Italy.
In the ancient town centre of Copertino, a small town in the Salento area in the Apulia region of South-East Italy, the castle, dating back to the Norman-Suevian era, was extended and given a more refined look during the Angevin period.
The castle is one of the most important and evocative architectural structures in the Salento area. It has been a national monument since 1886 and was granted a protection order in 1955. The imposing structure we see today was expanded in 1540 according to the principles of military architecture of the time following the discovery of gunpowder. Around the external perimeter of the castle there are 90 slits, or cannoniers, with cavities so the cannons could be moved around more easily, while a defensive moat dug out of the rocks at the base of the castle complete its fortress-like appearance.
The Castle was also a refined dwelling place, as testified by the Renaissance balcony with an openwork balustrade and its lavish portal. The decorative features of the castle, carved from local limestone, were then stuccoed at a later date to protect them from the wind which, over the centuries, had eroded them. Since the Castle is a typically commemorative structure, there is a collection of images of the various dynasties of kings, queens and feudal lords that have followed over the centuries in Copertino.
From the picturesque internal atrium you can enjoy a full view of the Angevin menfolk. If you continue up the Renaissance staircase leading to the noble floor, you can admire the fifteenth century family chapel named in honour of St. Maria Magdalena.
Also worthy of mention are the long, wide galleries running inside the perimeter of the fortress, which today are used to hold cultural events.
UNDERSTANDING, RESTORING, PROMOTING
Right from the initial design phase, Mapei took part in the conservation and protection work on the stone surfaces of the external curtain walls of Angioino Castle in Copertino, including the north-east side with its two bastions.
The intervention had several objectives:
- to understand their current condition and problems
- the conservation of the natural overtones and the materic and historic values of the monument
- to have a full and complete perception of the monument so that any visible restoration work would not disturb its overall image
- to guarantee that the intervention would be durable and cost effective to ensure the future conservation of the monument
- the intervention itself would be in keeping with other work carried out in previous years.
3D LASER SCANNING ANALYSIS
A full analysis of the castle was carried out using a three-dimensional laser scanner, enabling a complete, high-definition picture of the monument to be obtained and of both the curtain walls on which the work was to be carried out and of all the internal rooms.
An in-depth study of the materials used specifically for the facing walls was carried out by the Mapei Laboratories, who performed a preliminary testing campaign in order to characterise the chemical and physical properties of the stone and mortar used to build the facing walls, identify the cause of the damage and choose the most appropriate products.
Based on the results of the analysis, restoration work on the curtain walls was carried out by constantly balancing the choices made by the design engineer, the restorer and the technicians involved in the project. The method used to clean away the black encrustations, replacement of the stones in the walls that had been damaged beyond repair, the mixes and colours of the pointing mortars and the properties, compositions and textures of the replacement materials could only be finalised once samples had been taken during the various work phases so that the quality of the work, including from an aesthetic point of view, could be optimised.
CLEANING AND CONSOLIDATION
The first step was to remove all the harmful bacterial organisms and wash the surfaces of the stone by applying SILANCOLOR CLEANER PLUS high penetration cleaning solution to completely remove the algae and fungus that had damaged the surfaces of the walls. All the damaged mortar between the blocks forming the exposed-finish walls was removed with hand and power tools to create a sound, compact substrate. The surface of the tuff walls then needed to be thoroughly cleaned with high pressure water jets to remove the layers of microorganisms and any traces of materials used during previous work. The surface of the portal was consolidated with CONSOLIDANTE 8020, a ready-mixed, reversible liquid product made from vinyl-versatate copolymers in a hydroalcoholic mix, characterised by its capacity to penetrate deeply into porous substrates and its excellent resistance to alkalis and UV rays. The molecules of the copolymers are extremely small which also makes the product suitable for consolidating substrates with very small pores.
RESTORATION OF THE WALLS
Restoration of the walls using the "patching" and "cladding" techniques was required in the more badly damaged areas of the facing wall, where blocks were either missing or cracked and where the joints between different portions of the same wall had been damaged. All these operations were carried out using MAPE-ANTIQUE ALLETTAMENTO, a ready-mixed, cement-free, powdered building mortar made from natural hydraulic lime, Eco-Pozzolan, natural sand, special additives and microfibers according to a formula developed in the Mapei research laboratories. The joints between the blocks of tuff were also pointed with MAPE-ANTIQUE ALLETTAMENTO.
In order to provide adequate protection to the facing walls and ensure the durability of the restoration work, the final and decisive phase of the intervention was to treat the exposed stones with the water-repelling product ANTIPLUVIOL S, a transparent, water-repellent finish made from silanes and siloxanes in solvent, which penetrates deep down into the substrate and reacts with the natural moisture inside walls to form a hydrophobic layer that repels water.
We would like to remind you that the products from the MAPE-ANTIQUE line used for this restoration work were chosen on the basis of the results obtained from an analysis of sample pieces. Products with a high added value to perform work of excellence which stand out from all the other materials available on the market because, apart from having similar physical and chemical characteristics to the products originally used, they also have high physical and chemical resistance to aggressive salts such as sulphates, chlorides and nitrates.
Durante i lavori poi è stata seguita l’impresa, fornendo assistenza in cantiere sull’applicazione dei nostri prodotti nelle varie fasi di lavorazione.
Le lavorazioni effettuate sono state:
1.Applicazione di soluzione biocida SILANCOLOR CLEANER PLUS;
2.Rimozione manuale dei giunti di malta degradati;
3.Idrolavaggio a pressione di tutte le superfici;
4.Consolidamento corticale del portale con CONSOLIDANTE 8020;
5.Ripristino delle murature mediante la tecnica dello “scuci e cuci” o della “rincocciatura” con MAPE-ANTIQUE ALLETTAMENTO;
6.Stilatura dei giunti tra i vari mattoni con MAPE-ANTIQUE ALLETTAMENTO;
7.Trattamento idrorepellente con ANTIPLUVIOL S.





