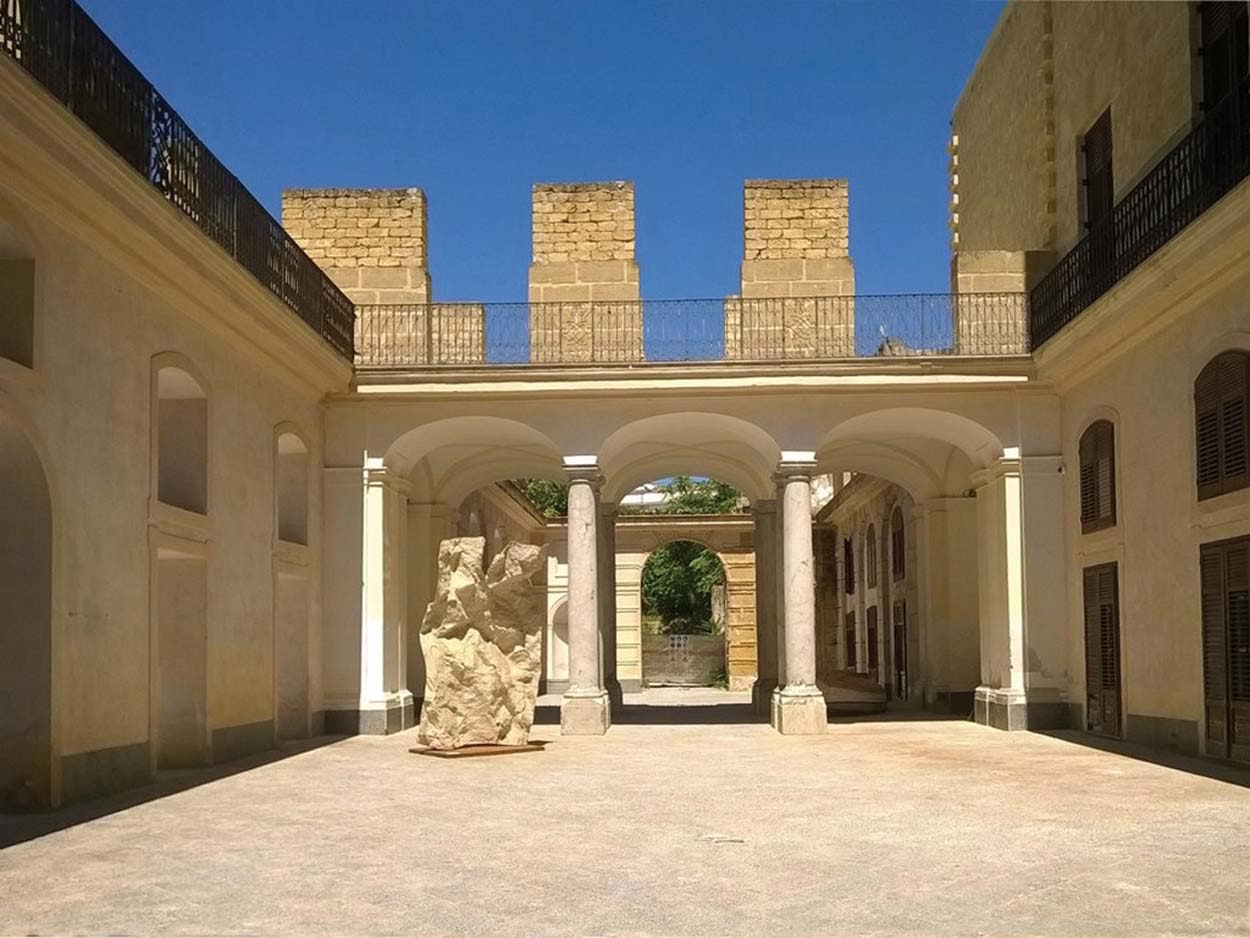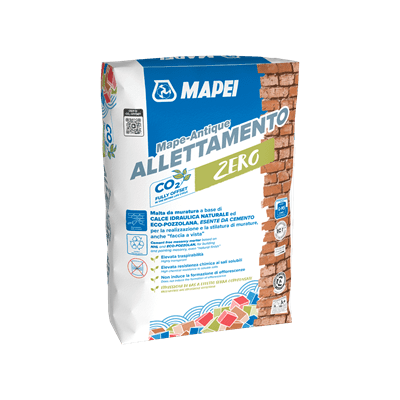
Belmonte Riso Palace In Palermo
Mapei products used for restoration work on one of the most important buildings in Palermo, home of the regional museum of modern and contemporary art.
Palazzo Belmonte Riso (Belmonte Riso Palace) is one of the most important and monumental buildings in the old part of Palermo and overlooks Corso Vittorio Emanuele and Piazza Bologni. It was built at the end of the eighteenth century by the Princes of the Ventimiglia Belmonte family and is an interesting example of how a private residence of the nobility conjugates the magnificence of the late Baroque era with the rigours of Neo-classicism. In 1841 the Palazzo was sold to the Riso family and, to this day, a sculpture of the family crest still adorns the main gate.
Palazzo Belmonte Riso (Belmonte Riso Palace) is one of the most important and monumental buildings in the old part of Palermo and overlooks Corso Vittorio Emanuele and Piazza Bologni.
It was built at the end of the eighteenth century by the Princes of the Ventimiglia Belmonte family and is an interesting example of how a private residence of the nobility conjugates the magnificence of the late Baroque era with the rigours of Neo-classicism.
In 1841 the Palazzo was sold to the Riso family and, to this day, a sculpture of the family crest still adorns the main gate.
In 1943, during the Second World War, it was almost razed to the ground during the bombardments carried out by the Anglo-American armed forces. In 1986, after years of neglect and deterioration, the Palazzo was bought by the Sicilian Regional Government. Restoration work was started in the 1990’s and the monument was handed back to the city.
Since 2005, Palazzo Belmonte Riso has been the home of the Sicilian Museum of Modern and Contemporary Art, also known as the RISO.
RESTORATION PROJECT: ARCHITECTURAL CHOICES
The intention of the most recent restoration project in 2004, which was financed by the Sicily Region Department of Cultural Heritage and Sicilian Identity, was to restore the building to its original layout and to make it more accessible by adding annexes and extensions to redefine the spaces in the two internal courtyards. The reconfiguration of the east wing of the Palazzo represented the most significant part of the project. It consisted in the construction of a two-storey extension on the side of the building overlooking the first of the two courtyards, starting from the ground floor where the display areas of the museum are located, in order to maintain a certain level of architectural continuity when connecting the new building to the adjacent existing three-storey building of the south wing of the Palazzo. The same logic was adopted for the parts of the building overlooking the second courtyard, with the construction, in this case, of a single-storey building.
The project also included the adoption of anti-seismic safety measures for both the main structures (walls and arches) and secondary structures (ceilings and jack arches) to improve the overall level of safety in the building and to maintain the structural integrity of the entire building in the event of seismic activity.
DEFINING THE MATERIALS AND MAPEI TECHNICAL SUPPORT
For the construction of the new walls and to point the joints in the walls, it was necessary to use special mortar with three indispensable characteristics. It had to be a class M5 (elasto-mechanical compatibility), lime-based mortar, contain no cement (chemical-physical compatibility) and its colour had to integrate perfectly with the new tuff ashlars. Also, this one single product had to have CE marking and be certified to guarantee the best results possible. The Works Director opted for MAPE-ANTIQUE ALLETTAMENTO, a salt-resistant mortar made from natural hydraulic lime and eco-Pozzolan specifically designed to form transpirant installation layers in load-bearing and buffer walls, including those with “exposed” masonry. This product is a class M5 mortar which meets the minimum requirements of EN 998-2 and is classified G (“Guaranteed performance, general purpose masonry mortar for external use on elements with structural requirements”).
The mortar was chosen in its tuff colour shade and applied with a trowel after saturating the substrates. After laying the installation bed, the tuff ashlars were placed in the correct position by pressing them down slightly into the mortar. The excess mortar was then removed using the trowel and the joints were cleaned with a damp sponge to create “exposed” masonry. The same technique was used for to install the jack arches.
THE DESIGN OF THE ASHLARS AND JACK ARCHES
The connections between the various sections of the walls and the load-bearing structure, and keying of the new tuff ashlars into the old ashlars, were carried out using MAPEFIX VE SF two-component chemical anchor. This product is a mixture of styrene-free synthetic resins and is supplied in single cartridges. The two components are mixed together perfectly as they are extruded via the static mixer screwed to the end of the cartridge. MAPEFIX VE SF is particularly recommended for anchoring steel bars which transmit structural loads in solid and perforated substrates. It is also suitable for use in particularly harsh conditions, such as total immersion in water or in areas exposed to the aggressive action of sea spray and industrial pollution. After drilling a series of holes in the existing substrate, the holes were thoroughly cleaned with compressed air and bottle-brushes. The product was then extruded into the holes, starting from the bottom of the holes, and metal rods were inserted with a rotatory movement to expel all the air until all excess resin came out of the hole.



















