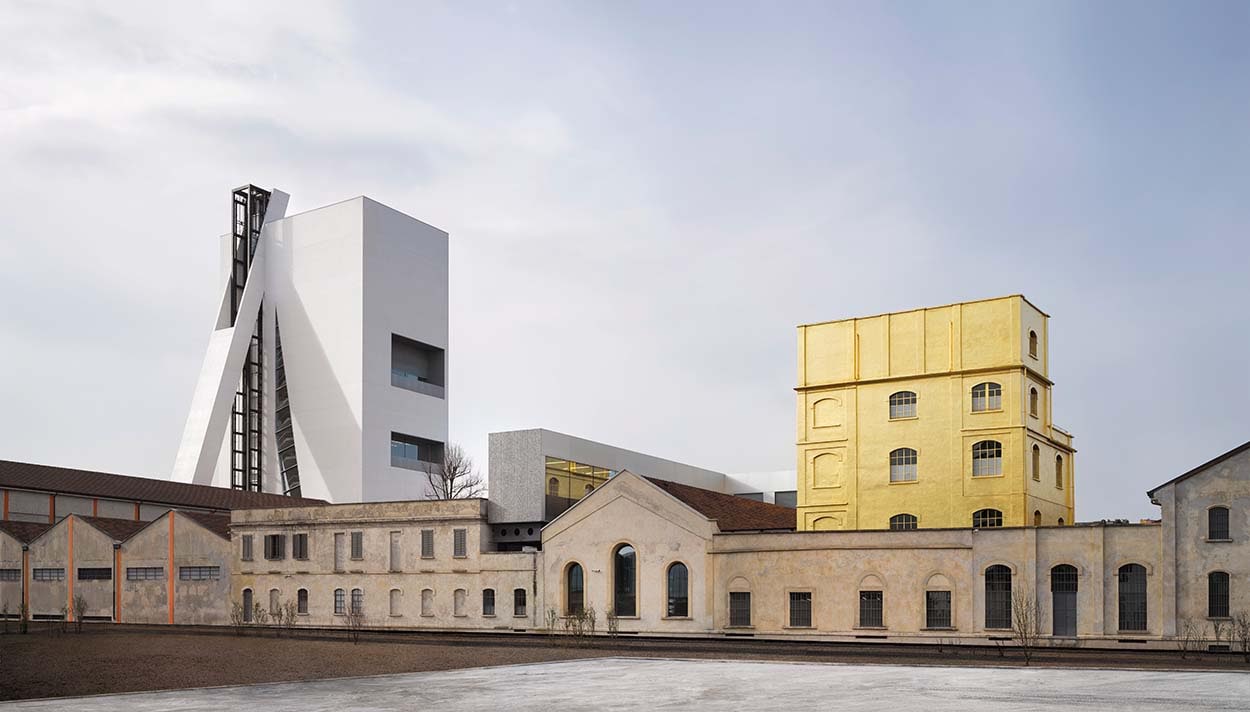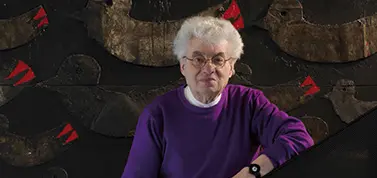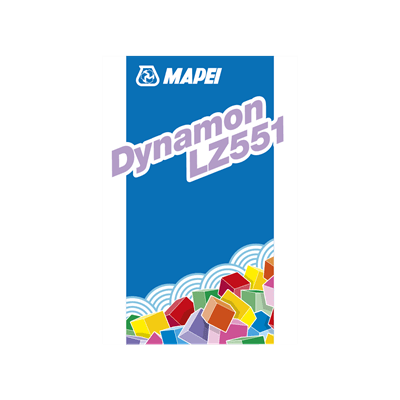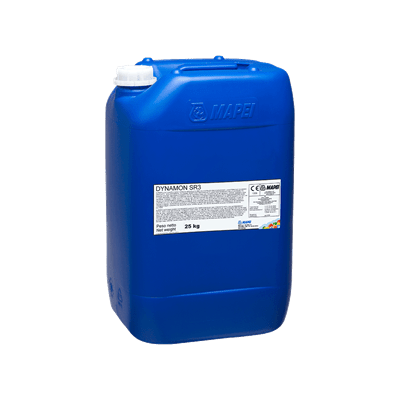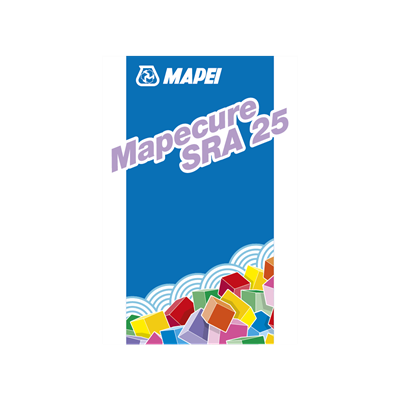
Prada Foundation Tower
The complex designed by the Dutch design studio OMA has become a point of reference for the European contemporary art scene.
The Prada Foundation Tower, which was officially inaugurated on the 20th of April this year during the Salone del Mobile exhibition, has had quite an impact on the skyline of south Milan. The complex that incorporates the Tower (which extends over an area of 19,000 m2, 11,000 of which are used for displays) was opened in 2015 and has been witness to the redevelopment and transformation of a former industrial structure – a distillery dating back to the beginning of the twentieth century
The Prada Foundation Tower, which was officially inaugurated on the 20th of April this year during the Salone del Mobile exhibition, has had quite an impact on the skyline of south Milan. The complex that incorporates the Tower (which extends over an area of 19,000 m2, 11,000 of which are used for displays) was opened in 2015 and has been witness to the redevelopment and transformation of a former industrial structure – a distillery dating back to the beginning of the twentieth century – into what has become one of the most interesting and glamorous exhibition areas in Europe. Miuccia Prada and the Artistic and Scientific Director of the Foundation, the art critic Germano Celant, have worked together to develop the Atlas exhibition for the Tower, a permanent display of artworks.
The latter construction is a 9-storey structure in which six of the floors are used for displays, while the remaining three floors include a restaurant, which was inaugurated in May, and a range of services for visitors, such as a terrace with a panoramic view of Milan. Connected by a lift with pink onyx walls, the Tower is 60 m high and has a total floor space of around 2,000 m2. The characteristic that immediately strikes visitors is its colour, completely white, from its concrete walls right down to the travertine stone slabs used for the floors.
An innovative project by the Dutch design studio OMA, where the variation of three parameters – layout, height and orientation – has successfully achieved its objective of configuring the display spaces according to the direction of the light. Another characteristic of the structure is that it develops vertically from a trapezoidal form into a rectangular form, with each floor having a different height. The external facades arecharacterised by a succession of surfaces in glass and white concrete, exposing each floor to light from the north, east and west, while the last room is illuminated from above. The south side of the Tower has a diagonal structure which connects it to the warehouse, inside which there is a panoramic lift. Now that the Prada Foundation complex has been completed, the area where it is located is waiting for work to be finished to become a business park and for the regeneration of the Porta Romana hub.
HIGH-PERFORMANCE ADMIXTURES
The building contractor chose to use a series of Mapei products for this special project. During the preparation phase, a number of admixtures for concrete were selected and tested in the Mapei laboratories. The mix was then tested directly on site, which confirmed the positive results of the laboratory tests.
And so, for the design mix for the concrete, Mapei supplied DYNAMON SR3 superplasticiser based on modified acrylic polymer which is used for ready-mixed concrete with high workability and high mechanical properties; DYNAMON LZ551, a multi-purpose, modified acrylic polymer-based super-plasticiser specially developed to maintain the workability of concrete; MAPECURE SRA 25 liquid admixture specifically formulated to reduce the formation of cracks induced by hygrometric shrinkage in conventional and self-compacting concrete.
MAPECURE SRA 25 works by reducing the surface tension of the water present in the capillary pores. This process reduces the intensity of the forces which act upon the walls of the pores, guaranteeing better dimensional stability and, therefore, a drastic reduction of cracks caused by this phenomenon.





