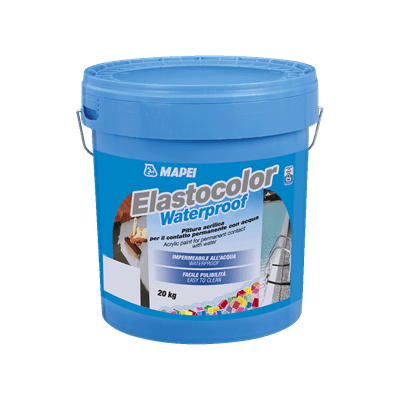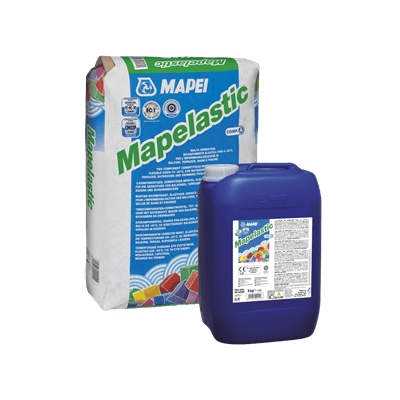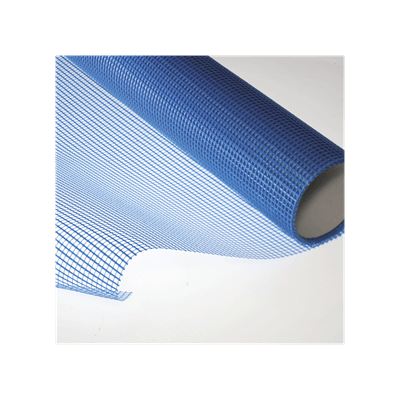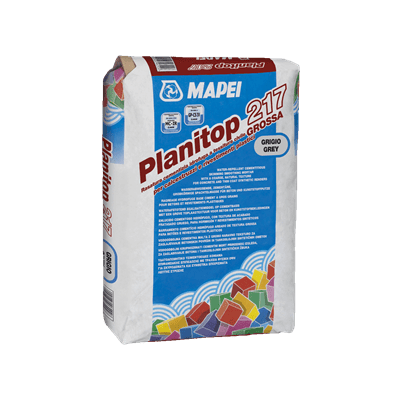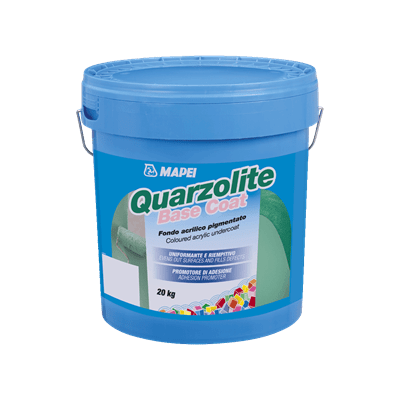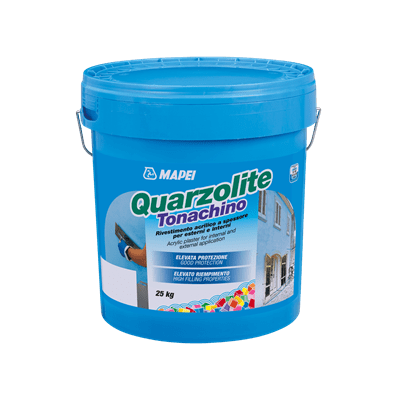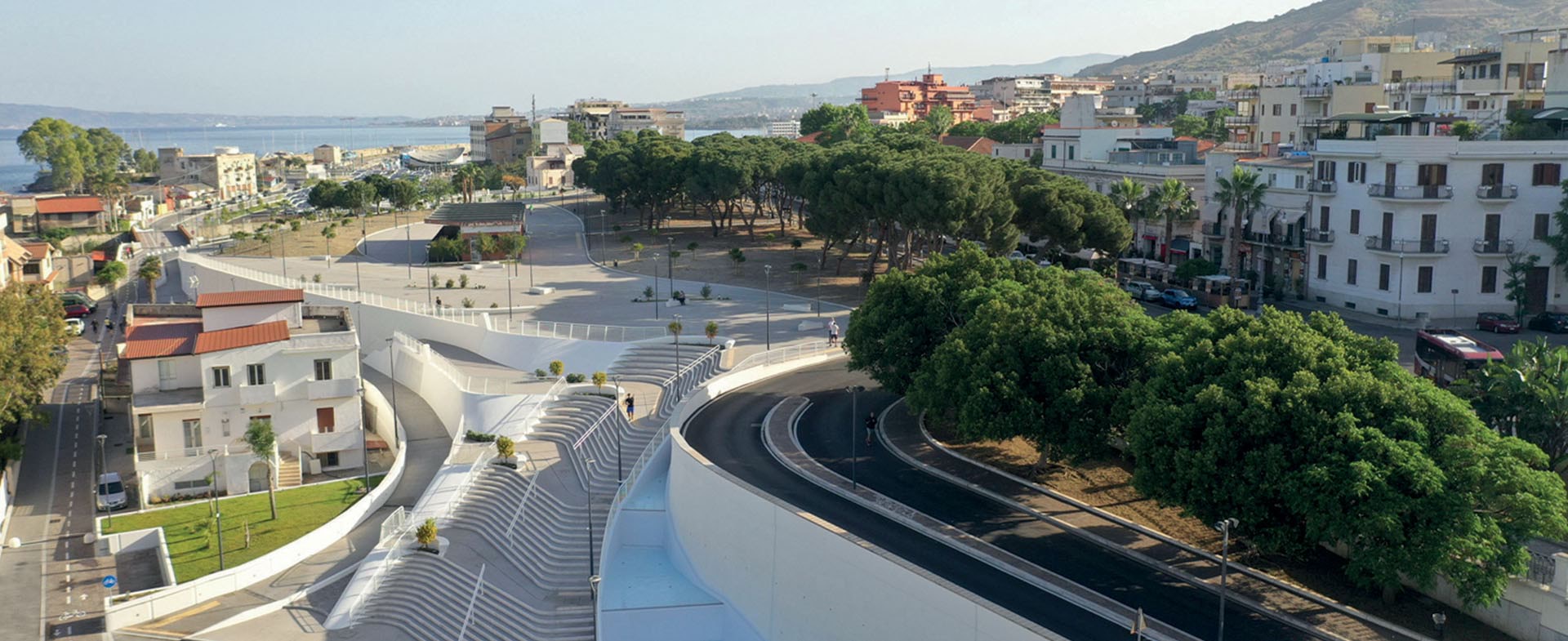

Projects
/
8/28/2023
Regium waterfront
Mapei solutions for the paving and fountain flanking the monumental steps and piazzas designed by Zaha Hadid Architects
Mapei solutions for the paving and fountain flanking the monumental steps and piazzas designed by Zaha Hadid Architects
The new Regium waterfront in Reggio Calabria (Southern Italy) was inaugurated in 2021. It was designed by Zaha Hadid Architects and has allowed the city to reclaim a new space and transform the area into a tourist attraction and a place where people can come together, creating a continuum between the port and the Italo Falcomatà promenade. This long, panoramic walk, overlooking the Strait of Messina and Sicily, winds its way between pedestrian areas, cycle lanes and a new sense of urban spatiality.
The history of Regium waterfront
In 2006 Reggio Calabria City Council launched an international competition for the design of the new Regium waterfront project.
The winning design was announced in 2007 and was awarded to London-based Zaha Hadid Architects. The project included construction of the Museum of the Mediterranean, with a special section dedicated to the Italian fashion designer Gianni Versace, display spaces, an aquarium and a library. The aim of the project was to regenerate an abandoned part of the city – the Candeloro neighbourhood – and rejuvenate the area around the port.
The new waterfront extends over an area of 50,000 m2 and will bring in tourists and provide areas where people can come together, offering new ways of making use of spaces in a previously run-down part of the city.
Work was carried out in the area around the port and the Zerbi pine forest and along the northern part of the Italo Falcomatà promenade. The main focus of the intervention hinges around the creation of two piazzas situated in the Zerbi pine forest area. These two spaces are connected by a series of access steps flanked by an evocative water feature, with its flow alternating along and through three steps and three pools. An unmistakable stylistic approach of projects by Zaha Hadid Architects is, in fact, the use of smooth, white, resin-bound concrete to create statue-like architectural forms.

Mapei solutions for exposed aggregate concrete surfaces were used to create the paving on the monumental steps and piazzas in the area around the Zerbi pine forest.
Paving, waterproofing and other works
For the paving in the area around the Zerbi pine forest and on the steps connecting the paved areas, it was recommended to use Mapei solutions to create architectural concrete paving with an exposed aggregate effect finish.
To waterproof the pools for the fountain flanking the steps, the solution recommended by Mapei experts was, firstly, to prepare the substrates using PLANITOP FAST 330, a quick-setting, fibre-reinforced levelling cementitious mortar, which is applied on internal and external floors at thicknesses from 3 to 30 mm.
The next step was to apply MAPECOAT I 600 W two-component, transparent epoxy primer in water dispersion, followed by a coat of TRIBLOCK FINISH epoxy-cementitious mortar which is used for protecting and smoothing out vertical and horizontal concrete surfaces subject to damp, where good chemical resistance and high resistance to abrasion is required. The pool surfaces requiring a coloured finish were then finished and painted with ELASTOCOLOR WATERPROOF, which is especially suitable for surfaces in permanent contact with water. This easy-to-clean, flexible acrylic paint provides sufficient protection against the sun, acid rain and atmospheric agents in general.
The surfaces of the shelter at the bus terminus in the port, which is completely open on the sides facing the sea and the city, were waterproofed with MAPELASTIC flexible, two-component cementitious mortar. While the first layer of MAPELASTIC was still fresh, MAPENET 150 alkali-resistant, fibre glass mesh was applied to reinforce the protective, waterproof mortar. These surfaces were also painted and protected with ELASTOCOLOR WATERPROOF.
The walls below the pine forest and alongside the fountain were skimmed with PLANITOP 210 one-component, fine-textured, water-repellent cementitious skimming mortar or with PLANITOP 217 coarse-textured, water-repellent cementitious skimming mortar according to the texture required in the different areas.
Once the skim coats had dried, the surfaces were finished off with QUARZOLITE BASE COAT coloured, acrylic undercoat which is used to level the substrates and improve adhesion of the following coating layer. The final step was to apply QUARZOLITE TONACHINO acrylic plaster, which is suitable for coating internal and external surfaces. It forms a layer that is resistant to all weather conditions in general, including aggression from smog, saltwater and sunlight.

The surfaces of the shelter at the bus terminus in the port were waterproofed with MAPELASTIC flexible two-component cementitious mortar.





