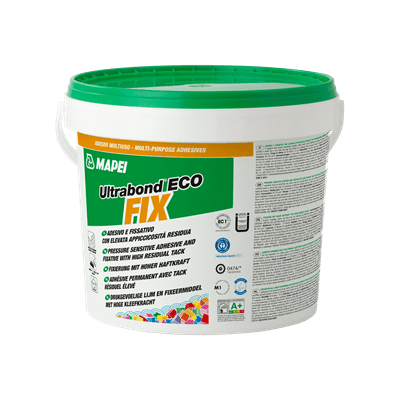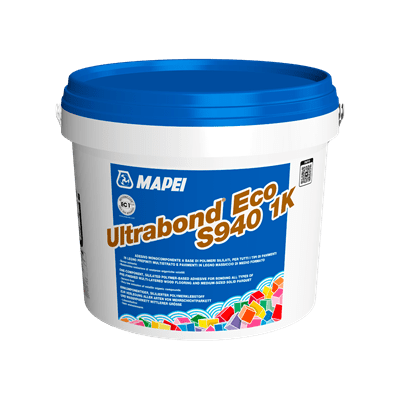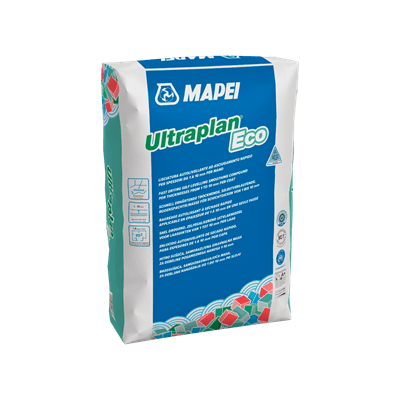

Projects
/
7/28/2025
Sustainable refurbishment of OTE skyscraper in Athens
People and sustainability are at the heart of the renovation of one of Greece's tallest skyscrapers, from its design to the choice of materials
OTE’s headquarters in Marousi, Athens — one of Greece’s tallest skyscrapers — has undergone a major renovation focused on sustainability and employee well-being. The project achieved both LEED and WELL certifications, highlighting energy efficiency, indoor air quality, and innovative workspace design. Mapei solutions contributed to installing floorings using low-VOC, sustainable materials. The result is a future-ready, people-centric corporate environment.
Located in the Athens district of Marousi, this impressive skyscraper built between the 1970s and 1980s was left empty and unused for several years, before it was finally purchased in 1988 by the Hellenic Telecommunications Organization (OTE), for use as its new headquarters. The building has 14 storeys plus two underground levels, and features an original star-shaped footprint, comprising a central core and three wings, offering total floorspace of 45,600 m², accommodating a workforce of over 4,200 people on a daily basis.
The aim: a sustainable building
In 2020, OTE’s Board of Directors decided to remodel the building completely, in order to meet the stringent standards of LEED (Leadership in Energy and Environmental Design) certification, which promotes a sustainable approach to building. One of the company’s key requirements, which influenced the work of the designers and the contractors alike, was to keep the building fully operational throughout the construction programme – from 2021 until the end of 2023 – without any interruption to business continuity. This was achieved by means of rigorous planning, which involved the temporary relocation of over 1,100 employees at a time to different areas of the skyscraper, and a total of more than 7,200 internal relocations.
On completion of the works, the building was awarded LEED certification, due also to its high energy-saving performance. 100% of the building’s electricity needs are met by renewable energy. The new headquarters has cut its energy consumption by 3 GWh per year and reduced its annual CO2 emissions by 1,122 tonnes. The site is equipped with over 250 charging points for company cars and vans, and over 800 differentiated waste collection points.
In line with the company’s philosophy, which values both environmental sustainability and the health and well-being of its employees, OTE headquarters has also obtained WELL Building Standard certification, which involves assessing the well-being of people working in buildings on the basis of factors relating to the healthiness and quality of the work environments. The remodelling project was therefore designed to ensure optimum conditions for employees, by providing light-filled spaces, controlled temperature and humidity and excellent air quality. Besides, the interior space has been laid out and divided on the basis of an organisational approach that values flexibility, collaboration, independence and continuous improvement. The open-plan layout makes the space more versatile, while also facilitating inter-personal communication and fluid, innovation-oriented work dynamics.

To maximise the mechanical strength and planarity of the substrates in the various areas, the contractors used Ultraplan Eco 20** self-levelling compound.
Choice of materials
By building upon the principles of sustainability and fully embracing the design philosophy underlying the intervention, the architecture firm A-Team – Meleth E.P.E. integrated these factors into the project. This involved using materials that deliver high environmental performance while meeting a very tight works schedule, and Mapei solutions proved to be the best match for these requirements.
Mapei supplied products for the installation of LVT floors in the offices and common areas of the building, such as corridors and meeting rooms, and for the installation of wood flooring in the executive suites on the 13th floor.
The substrates needed to ensure high load-resistance and high resistance to the continuous footfall and handling of equipment that are typical features of work environments.
Before the coverings were installed, the concrete substrates were treated with Primer G, a water-based primer used to fix dust and make the surfaces uniformly absorbent, thus improving the adhesion of the materials laid on top of it. To achieve a perfectly flat surface and high mechanical performance, the substrates were levelled with Ultraplan Eco 20**, a self-levelling, ultra-quick hardening smoothing compound with very low VOC (Volatile Organic Compounds) emissions.

The loose-lay LVT floors in the offices and common areas of the building were installed using Ultrabond Eco Fix adhesive.
Optimum installation of LVT
An equally sustainable and high-performance solution was chosen for the installation of the loose-lay LVT in various operational areas of the building, such as the offices and meeting rooms. Mapei’s technicians recommended Ultrabond Eco Fix, an adhesive based on acrylic resins in water dispersion that is solvent-free, non-flammable and has very low VOC emissions (certified as Emicode EC1Plus by GEV). This choice helped to obtain credits contributing to LEED certification standards, while also ensuring total safety for the installation personnel and end-users of the building.

LVT flooring was laid with Ultrabond Eco Fix adhesive.
Wood flooring on the top storeys
For the installation of the 130 cm long pre-sanded wooden floorboards in the executive offices, Mapei recommended the use of Ultrabond Eco S940 1K, a one-component, solvent-free, silylated polymer-based adhesive with very low VOC emissions (certified as Emicode EC1Plus by GEV). As well as delivering first-class environmental performance, this adhesive ensures that floors can be walked on after approximately 12 hours and polished after 3 days, thus helping contractors meet their site deadlines.
A stand-out project on the Greek construction market
The remodelling of OTE’s headquarters stands out on the Greek construction market not only because of its scale and complexity, but also because of the top-class organisation of the pre- and post-construction phases. The building was awarded LEED certification, testifying to its low environmental impact, and as from the design phase, the architects implemented a vision focused on the well-being of employees, in line with the principles of WELL certification. The building now features large, functional, contemporary spaces, designed to stimulate collaboration among staff and reflect the company’s values.
Project information
OTE Headquarter, Marousi (Greece)
Period of construction: 1970-1980
Period of renovation: 2021-2023
Design: A-Team Meleti E.P.E.
Owner: Cosmote
Flooring contractor: BC Perigramma
Mapei coordinators: Joannis Koropoulis and Konstantinos Vlachos, Mapei Hellas
Photos: GFakaros
**The product is manufactured and distributed on the Greek market by Mapei Hellas












