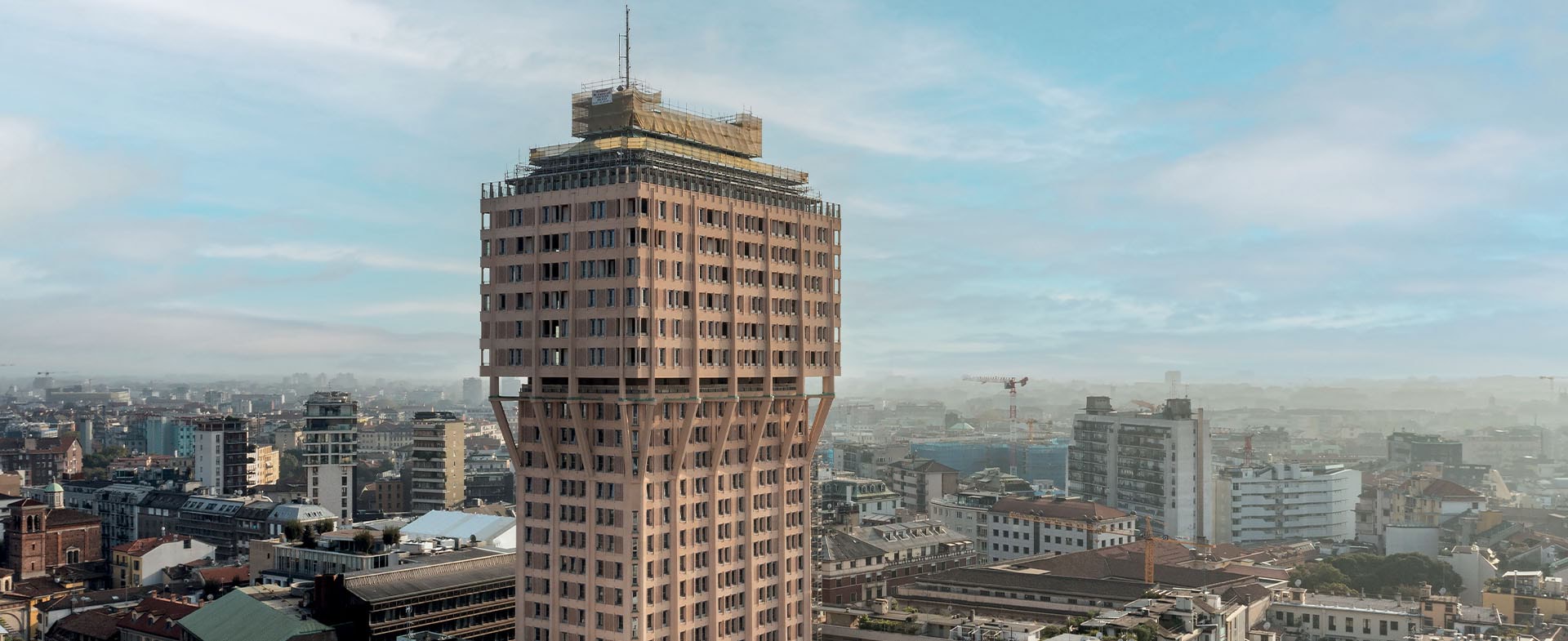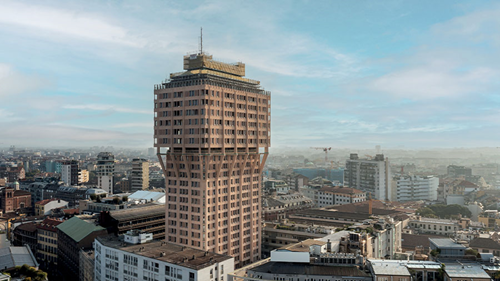

Interviews
/
1/8/2024
Taking care of the past using new materials
Ambitious results achieved with restoration work on the render of the Torre Velasca in Milan
Bruno Finzi talks about the materials used for the restoration of Torre Velasca in Milan
Durability is a very important issue for designers. How did you approach the work on Torre Velasca with regards to this concept?
Torre Velasca was built at the end of the 1950’s. Because of the amount of attack from atmospheric agents and the level of degradation that had damaged the render after 65 years of service, a very thorough “care” programme for the main structures was absolutely essential, along with a complete refurbishment of the render which, because of its particular colour, had played such an important part in the building’s aesthetic impact over the years. The aim of the complete refurbishment of the render and the strengthening work on the structures was to provide this iconic building
with an expected service life of at least a further 65 years, which is why the concept of durability applied to structural materials and finishing products in contact with the atmosphere was extremely important in order for us to achieve such an ambitious result.
The development of a render that would return the façades to their original colours was a very delicate operation. What challenges had to be overcome with this particular intervention?
The main problem was how to combine the results of in-depth research into the materials originally used for the building’s construction with the reality of binders of the latest generation that would be able to achieve the impermeability and durability required, and with identifying the right aggregates to reproduce the original colours. The constant exchange of information between the Local Heritage Authority, which had the final say on the materic and aesthetic result, also led to the number of samples taken on the building being increased. More than ten types of mix were tested, each one with a different percentage of aggregates and binder, and numerous tests were carried out in the laboratory before arriving at a final result that met all the requirements mentioned previously.
How did you address the very particular “mushroom” conformation of the Tower, especially with regards to its structural consolidation?
The original structural configuration, designed by Prof. Danusso, included a series of steel reinforcing “tierods” inside the eighteenth floor, where the change in section in the upper part of the Tower with respect to its main trunk has to be “chained and wrapped". In correspondence of these tie-rods, made from bundles of smooth reinforcing rods, strips of carbon fibre were installed on the intrados and extrados of the floor beams and slab on the eighteenth floor in order to guarantee, once again, the service life of this fundamental structural part of the building. The first sixty five years of service had taken their toll on the building, with thermal cycles and vertical and horizontal loads generating some
cracks that it was absolutely essential to intervene on and to take preventive measures for the future by applying carbon fibre strengthening, which “doubled” and integrated the original chaining. This type of strengthening was the only solution possible without altering the original dimensions of the structures and adding post-tensioned cables externally, which would have compromised the original aesthetics of the Tower.
How important was the support and technologies provided by Mapei?
The support we received was fundamental during both the analysis phase on the existing materials and then again during the development of a new, bespoke binder, named LEGANTE INTONACO VELASCA, which gave us the durability required and level of elasticity we were looking for to limit the formation of cracks in the render. The Mapei R&D laboratory again played a leading part, along with the Laboratory at the Polytechnic of Milan, in defining the refurbishment and renovation cycle of both the concrete elements poured on site (pillars and beams for the façade) and the precast elements for the facade. The entire test campaign and trials of the cycle, and then its application, was carried out by Mapei under the supervision of CEAS Façade Works Operational Division. Hines, Development Manager and an investor in the HEVF Milan 1 fund managed by Prelios SGR S.p.A., backed the redevelopment project in collaboration with Asti Architetti, CEAS and ESA engineering, with Ars Aedificandi acting as General Contractor, while remaining in constant dialogue with the Superintendency for Archaeology, Fine Arts and Landscape Heritage from Milan City Council.









