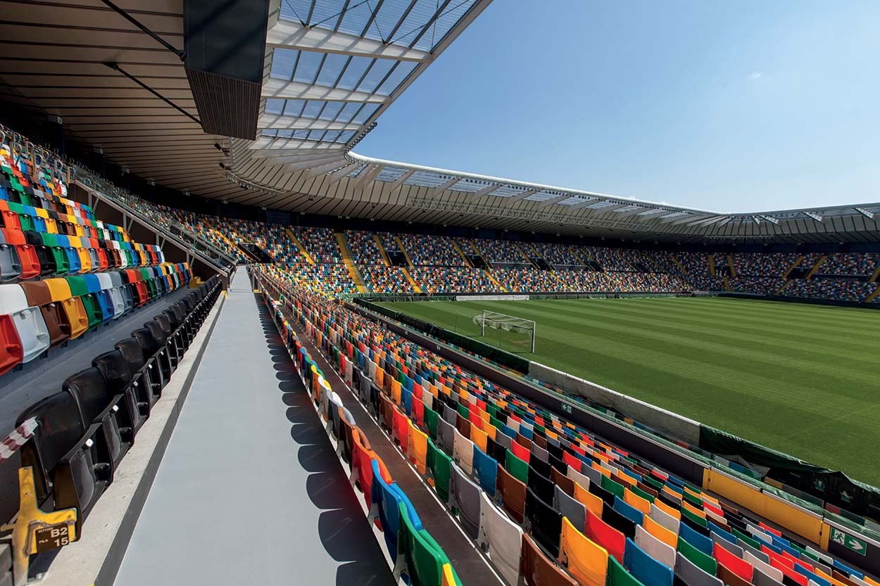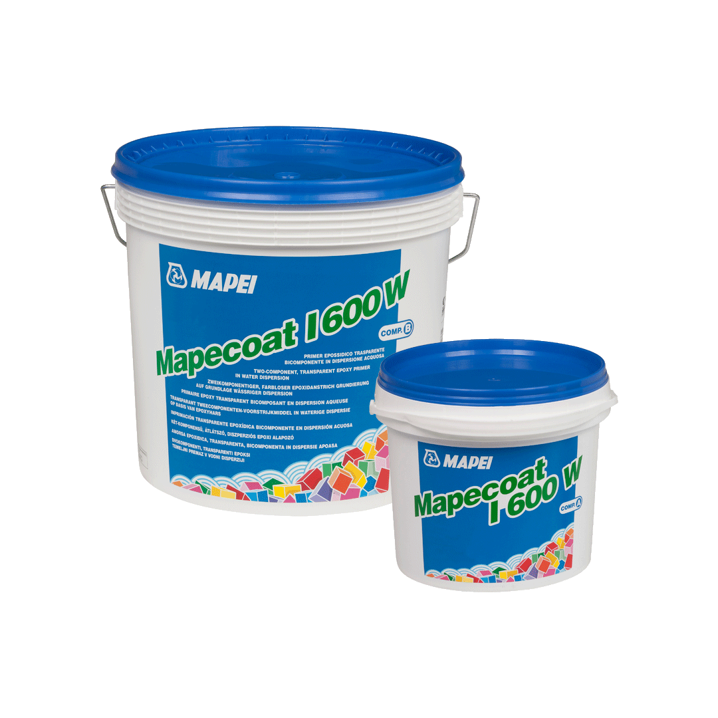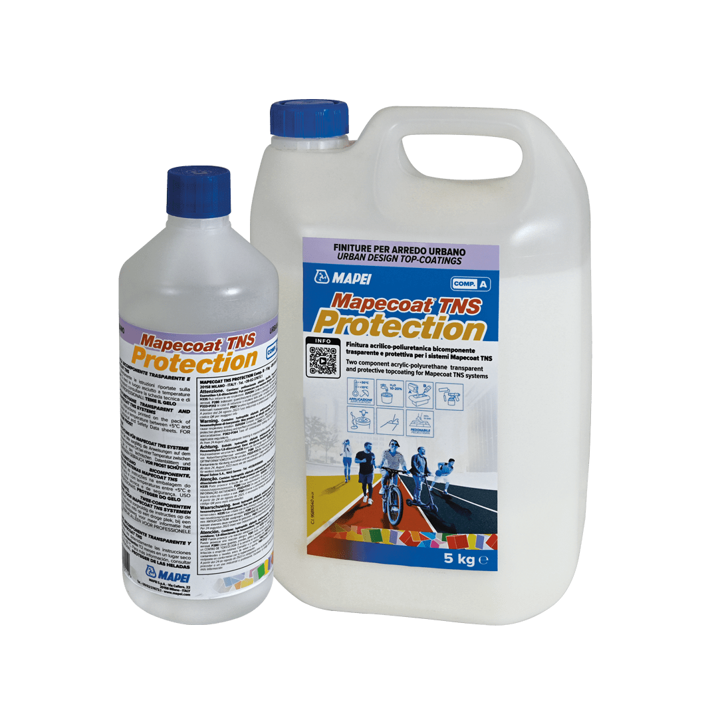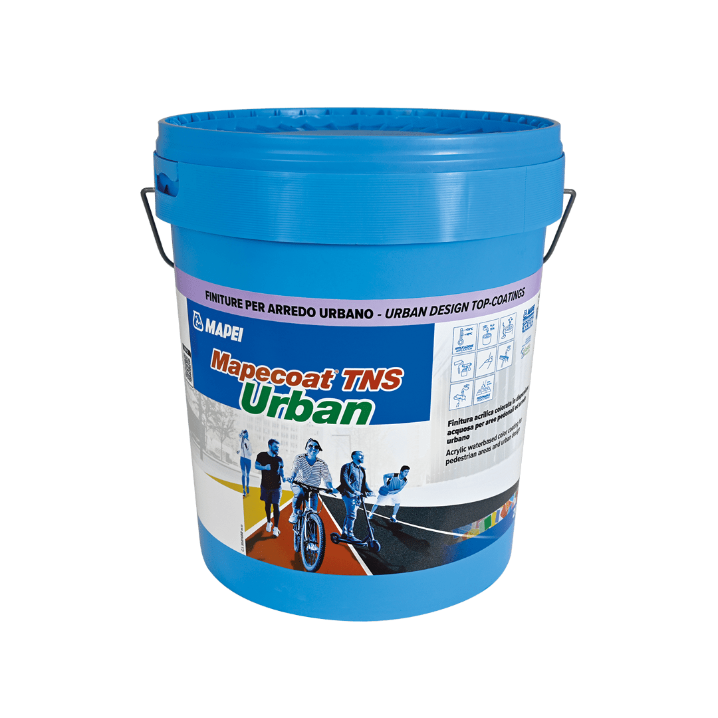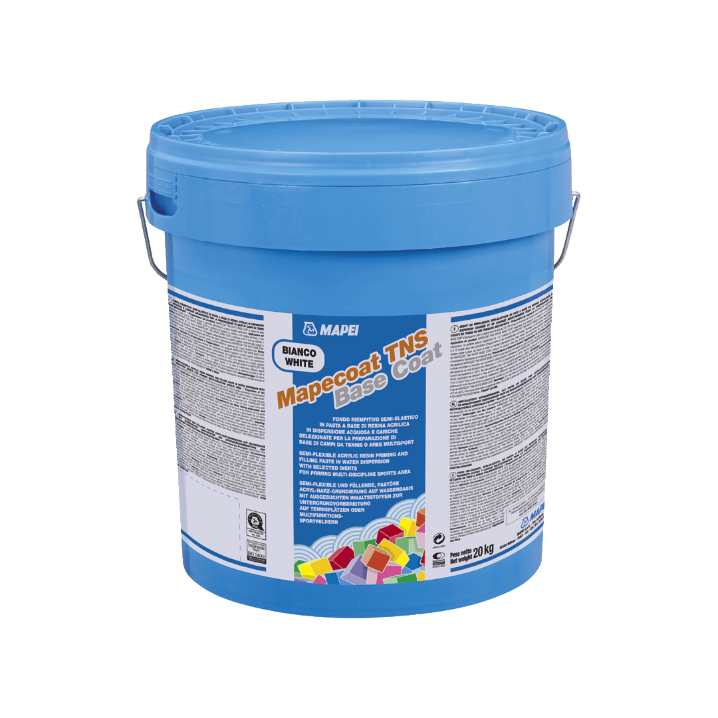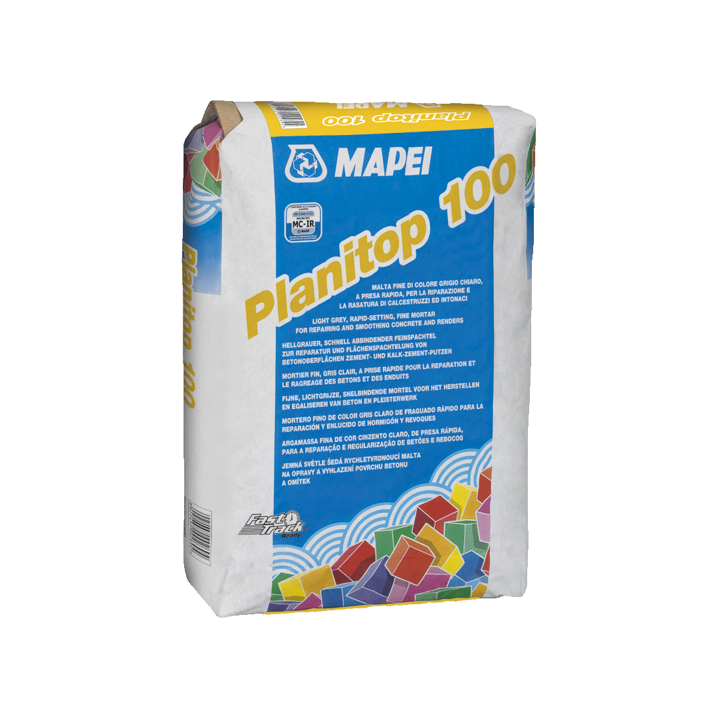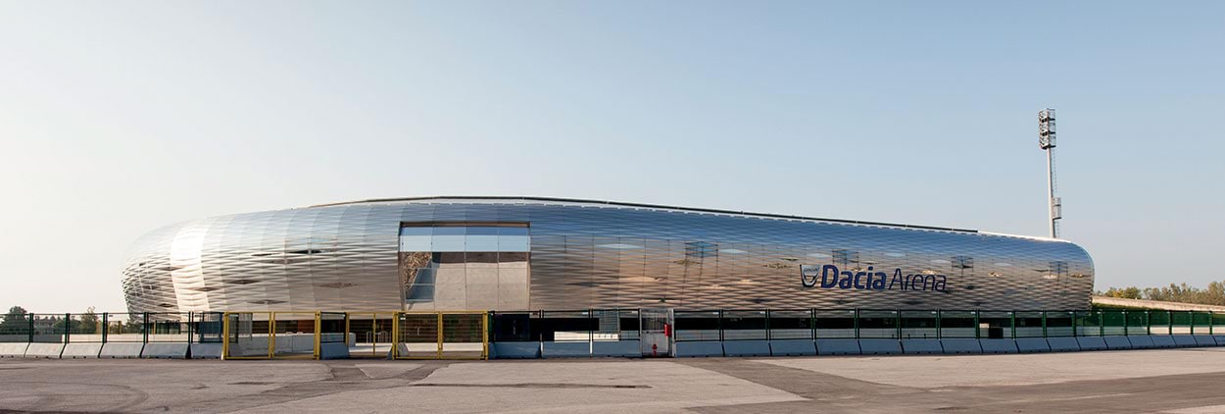
The Friuli stadium - Dacia Arena
In 2013 work began on modernising Udine Stadium, which hosts both sporting and non-sporting events.
Mapei supplied its TNS solutions for coating concrete floors handling foot traffic - covering an overall area of 1200 m².
MAPECOAT TNS URBAN meets all the safety standards set by the C.O.N.I (The Italian National Olympic Committee) and can be used to create monolithic, waterproof surfaces i.e. with no joints that might allow water to filter through and jeopardise their solidity and durability. Its performance ratings are matched by an extensive range of aesthetic features and colours to cater for the needs of even the most demanding building operations.
WORKING ALONGSIDE SPORTS PEOPLE AND FANS SINCE 1976
The Friuli Stadium, which for sponsorship reasons is also known as the Dacia Arena, is the largest football stadium in the city of Udine (in the Northern Italian region of Friuli Venezia Giulia), the second largest in the same region and the 20th in terms of capacity in Italy.
It used for the home matches played by Serie A team Udinese, which in 2013 was given the right by the local City Council to use the playing surface and manage the structure for 99 years. The stadium was inaugurated in 1976 and, since then, it has been refurbished several times. It now has a capacity of 25,144 for football matches and around 35,000 for non-sporting events.
REFURBISHMENT WORK PHASES
The most recent important refurbishment work was divided into different phases so that Udinese wouldn’t be forced to play their home matches elsewhere while the work was being carried out.
During the summer of 2013, the athletics track was dismantled and the football pitch was moved next to the main covered stand. In the same period, new squad benches were installed and the parapet for the moat at the foot of the stand was modified. The real work started on the 30th of April 2014 with the complete demolition of the old North Terrace and removal of the structure’s lighting system. In June 2015 the North Stand and the East Stand were completed and the two floodlight towers on the east side were dismantled.
On the outside of the stadium, the façade of the three new sides is characterised by 10,000 three-dimensional, rhomboid inserts which give the entire structure a scale-effect that reflects the sunlight and changes colour according to the weather conditions. Thanks to this particular effect the stadium has also been nicknamed “The Diamond”.
The steps in the stands and terraces have been fitted out with 28 rows of multi-coloured seats.
THE GRAND OPENING OF A MODERN STADIUM
The Friuli Stadium was completely opened on the 17th of January 2016 on the occasion of the Udinese’s home game against Juventus, the 20th match of the season.
Today, it is a modern stadium with cutting-edge characteristics in the football world and it is the third stadium in chronological order to be owned by a football club, after the Juventus Stadium of Turin (Northern Italy) and the Mapei Stadium-Città del Tricolore in Reggio Emilia (Central Italy).
GUARANTEEING FUNCTIONALITY AND SAFETY FOR AREAS USED BY THE GENERAL PUBLIC AND SUBJECTED TO LIGHT FOOT TRAFFIC
When constructing, refurbishing or managing any sports stadium, it is extremely important to guarantee a certain level of functionality and safety for all its users.
Every area of a stadium, whether used for the actual games or events, the technical areas used by those working in the stadium or areas open to the general public, must take into consideration the various requirements in terms of safety as specified by the norms and standards issued by national sports governing bodies.
The surfaces used for pedestrian traffic, especially in areas used by the general public, must guarantee the following aspects:
- surfaces must have an adequate non-slip finish, especially in external areas affected by weather conditions which could make surfaces damp or wet (surfaces, for example, must have the correct level of porosity to guarantee stability during use);
- they must have a high level of resistance to abrasion. Floors are exposed to the constant action of footsteps and, in the case of sports stadiums, this action takes place and is concentrated into periods of just a few hours during sports or other events;
- cleanability of the surfaces, using proper materials to make floors that are easier to clean and/or wash in order to maintain them presentable and prevent floors from premature ageing;
- resistance to the action of chemicals caused by contact with de-icing salts applied during the winter to prevent ice forming or snow settling, so that the floors may still be used in the event of bad weather;
- good resistance to weather conditions and smog to prevent the surface deteriorating, thus increasing the durability of surfaces over the years.
MONOLITHIC AND WATERPROOF SURFACES WITH MAPEI TNS SYSTEM
For all the reasons mentioned above, it was decided to coat the concrete floors for pedestrian use, a total surface area of 1,200 m2, with the acrylic resin-based system MAPECOAT TNS URBAN.
This system meets all the requirements listed above and creates a monolithic, waterproof surface, that is, a surface that cannot be damaged by water or freeze/thaw cycles. Thanks to its high extension rate of 110%, which has been measured according to the parameters in DIN 53504 standard, the system can also withstand the heavy stresses and loads normally acting on surfaces in structures such as a football stadium.
The coating applied, therefore, maintains the integrity and durability of the cementitious structure over the years, has particularly high performance characteristics and forms an attractive finish.
PREPARING OF THE EXISTING SURFACE
The first step of the work was to roughen the existing surface with a single-head brushing machine and remove all the dust formed in order to remove any loose material from the surface.
After filling the gaps in the concrete floor with PLANITOP 100 fine-textured, rapid-setting mortar, the surfaces were primed by applying a coat of MAPECOAT I 600 W two-component, transparent epoxy primer with a roller to form a better grip between the existing concrete floor and the following coat of acrylic resin.
APPLYING OF THE NEW BASECOAT AND FINISH WITH MAPEI TNS SYSTEM
The next step was to apply a coat of MAPECOAT TNS WHITE BASE COAT with a trowel, an acrylic resin basecoat and filling paste in water dispersion with selected fillers. The result was a flat, even surface that prevents the formation of puddles and standing water.
Once the basecoat had dried, a spreader was used to apply two coats of MAPECOAT TNS URBAN coloured acrylic resin-based coating with selected fillers, which forms the layer most exposed to wear.
Work was completed by applying a coat of MAPECOAT TNS PROTECTION two-component transparent finish, which provides extra protection and improves the mechanical characteristics of surfaces and reduces dirt pick-up, so surfaces are easier to clean.





