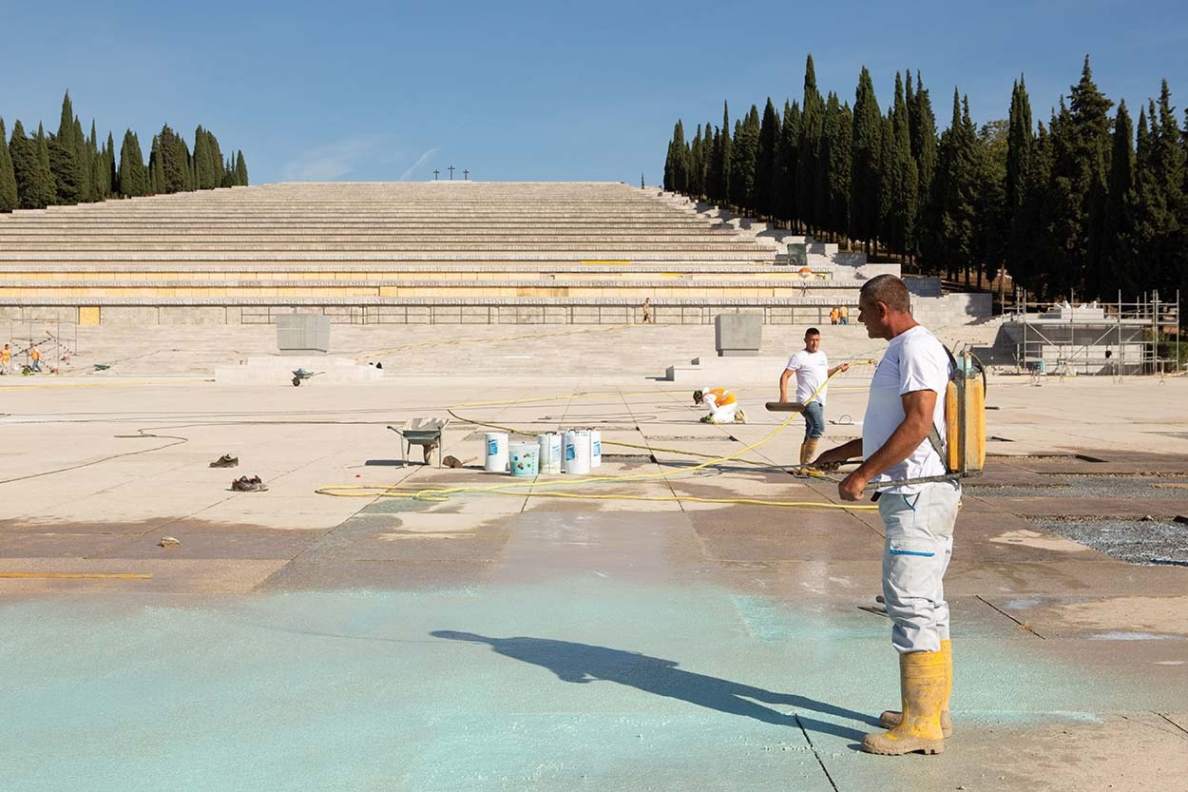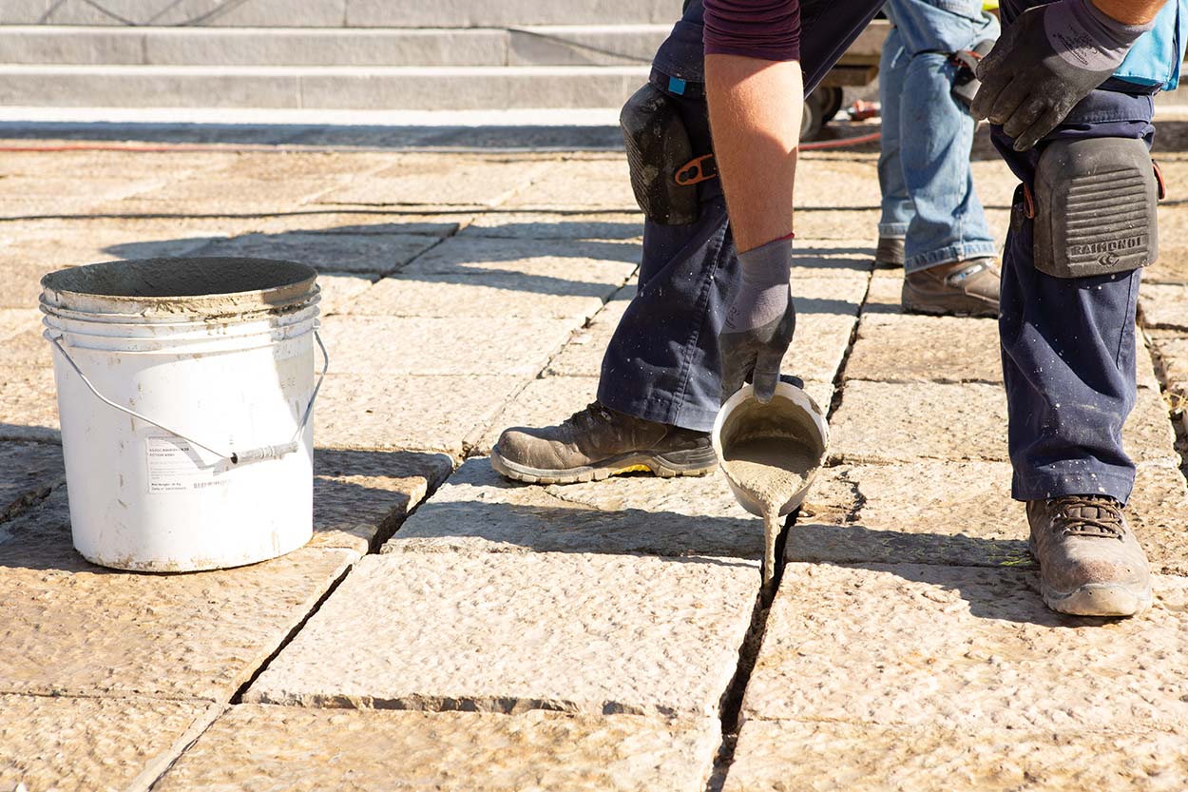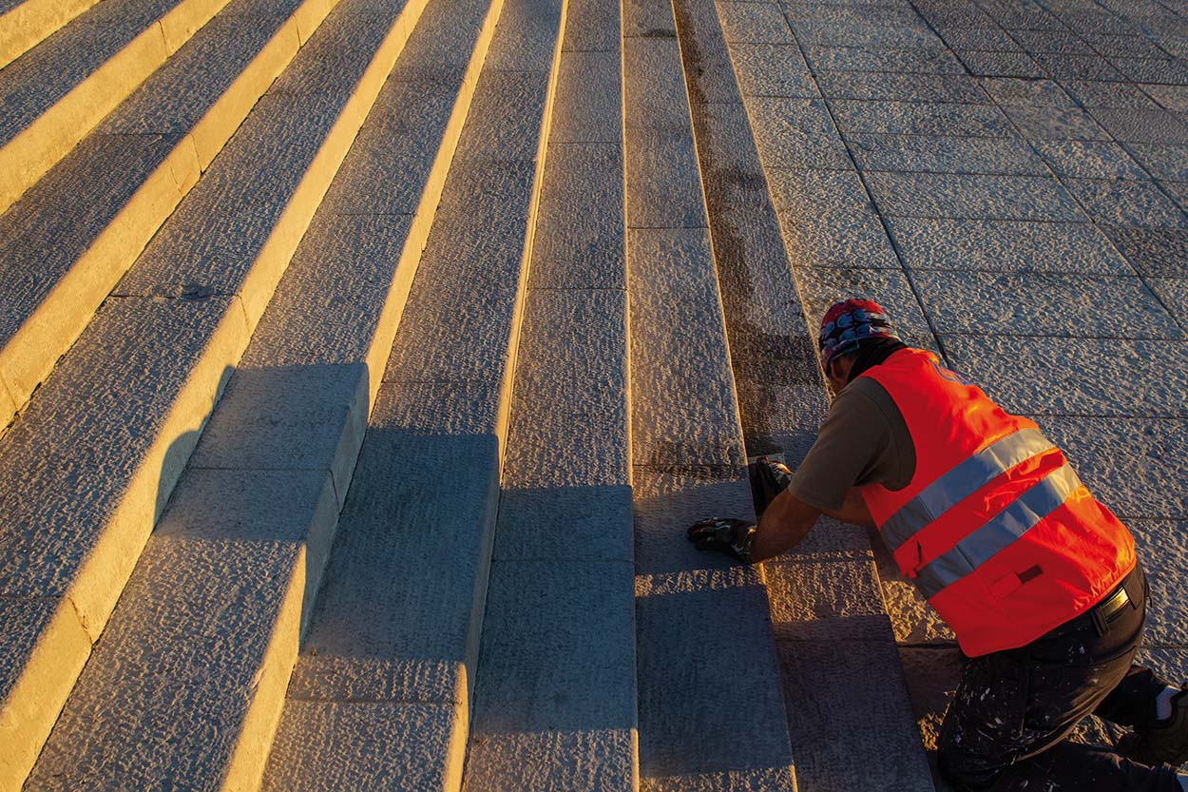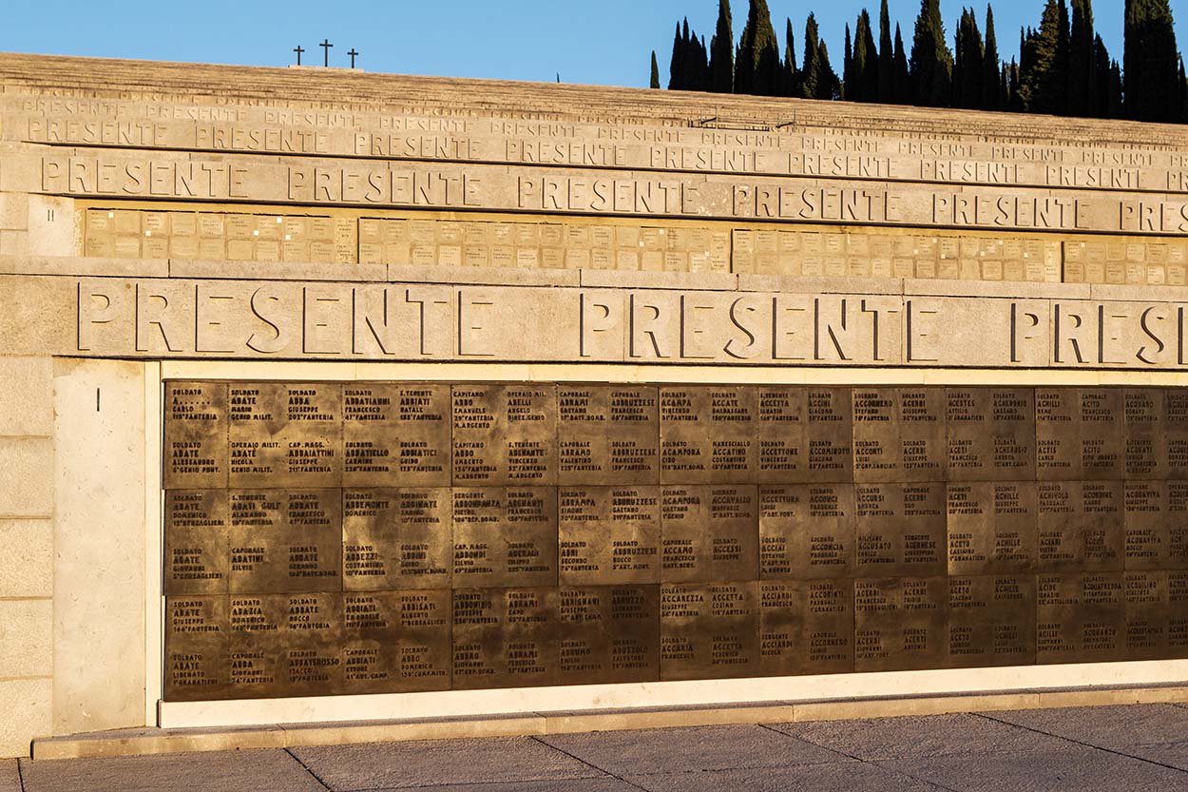
Ongoing conservative restoration work on the historic Redipuglia War Memorial
An important part of history has been brought back to life: restoration work has started on the monument that is home to the largest memorial in Italy dedicated to fallen soldiers from the Great War. Inaugurated in Fogliano (near Gorizia, Northeastern Italy) in 1938 to celebrate the twentieth anniversary of the end of the First World War, it is currently the subject of a complete conservative restoration intervention on the exposed aggregate concrete paving and crypts.
The approach chosen aims to respect the original and natural dimensions of each part of the monument and the products being used have been chosen so that they integrate with the natural materials around the area and improve the performance and durability of the actual structure.
The system chosen for this operation was MAPEI COLOR PAVING®, the Mapei product line dedicated to architectural concrete paving with an exposed aggregate finish.
The stone paving, on the other hand, has been treated with MAPESTONE, the Mapei product line specifically formulated for creating architectural stone paving, preceded by mortar from the VAGA range.
Equally important was the work to refurbish the skirting in limestone from the Karst plateau, which was bonded with KERAQUICK MAXI S1. For the crypts, on the other hand, the chosen products were PLANITOP SMOOTH & REPAIR smoothing and levelling compound and MAPEFLEX PU45 sealant by Mapei.
Work started this year on the conservative restoration of this monument dedicated to the soldiers who fell in the Great War.
CELEBRATIONS TO COMMEMORATE A DISTANT, IMPORTANT PAST
During the celebrations for National Unity of Italy and Italian Armed Forces Day on the morning of 4th November, a ceremony was held at Redipuglia War Memorial to remember all those who died in the First World War. This year’s ceremony, which was attended by the President of the Italian Republic, Sergio Mattarella, was particularly poignant because it coincided with the centenary of Italy’s victory in the First World War. After placing a laurel wreath in honour of all the fallen soldiers, the President of the Republic travelled on to Trieste where the official celebrations were concluded.
The Redipuglia War Memorial is the largest of its kind dedicated to the Great War in Italy: it is here that the remains of more than 100,000 soldiers who fell in the surrounding area were laid to rest. The Memorial can be found on the side of Monte Sei Busi, one of the Austrian-Hungarian strongholds on the Karst plateau which, during the First World War, was the scene of a series of battles, starting with the 1st Battle of the Isonzo. It was finally conquered by the Italian army in October 1915. The Memorial also gave a worthy final resting place to all those who were unable to be buried in the cemetery on Sant’Elia Hill opposite Monte Sei Busi.
Construction of the Memorial, designed by the architect Giovanni Greppi and the sculptor Giannino Castiglioni, was entrusted to the contractor Marchioro from Vicenza and 300 workers started work on the site in 1928. The Memorial was inaugurated 10 years later on the 18th of September 1938.
The Memorial and the area around the site are owned by the Italian Military and managed by the Commissioner General for the War Memorials Trust belonging to the Italian Ministry of Defence.
The restoration project to carry out a radical overhaul of the monument, for which 7 million Euros have been allocated, includes a complete refurbishment of Piazzale delle Adunate, the stone terraces, the bronze plaques, the trenches and the observatory situated at the top of the mausoleum.
THE MONUMENT AND ITS STRUCTURE
The monument was built on three levels and represents the army descending from heaven, headed by its commander, and following the so-called “Heroic Path”. At the top of the monument there are three crosses representing Golgotha Hill and the crucifixion of Christ.
The “Heroic Path”. 105 m long, 20 m wide and extending over an area of around 2,100 m2, it leads to the steps that provide access to Piazzale delle Adunate. The path is made from concrete cast on site, with joints in an orthogonal square pattern. It is flanked by 38 bronze plaques embedded in the ground (19 on each side) embossed with the names and heights of the peaks in memory of the battles fought on the Karst plateau.
Piazzale delle Adunate. At the end of the Heroic Path you reach the Piazzale or large piazza (which has a surface of around 16,500 m2). At the centre of the access steps to the piazza there is a large tombstone with an inscription dedicated to the Duke of Aosta, commander of the III Italian Army during the First World War, and to the fallen soldiers buried inside the Memorial. On the piazza, near to the first step, there is the tomb of the Duke of Aosta, Emanuele Filiberto of Savoia who died in 1931, and of the Generals Antonio Chinotto, Tommaso Monti, Giuseppe Paoloni, Giovanni Prelli and Fulvio Riccieri.
The piazza is partially paved with 1.5 m square concrete slabs, which are also placed in an orthogonal square pattern, and with limestone from the Karst plateau.
The steps. The steps are in a trapezoidal shape with a large base that gradually narrows as you climb them. Then you reach the imposing stairway made up of 22 terraces, each one 2.5 m high and 12 m wide, with a footprint of around 29,000 m2. It is here that the remains of 39,857 soldiers are enshrined. At the top of the stairway, on the last terrace, there is a chapel, alongside which there are two large tombs containing more than 60,000 unknown soldiers. The terraces are also paved with exposed aggregate concrete.
The Votive Chapel. At the top of the Memorial there is a chapel surmounted by three large bronze crosses, characterised by a gate with, at its centre, the cross of the III Army. On the large open top, at a height of 89 m, there is the Observatory and a model representing the surrounding land showing the boundary line at dawn on the 24th of October 1917, the day of the 12th battle of the Isonzo.
House of the III Army. At the foot of the terraces is the building that acted as base for the III Army, commanded by the Duke of Aosta, which today houses the offices and the museum that are scheduled to be restored and redecorated to mark the Centenary of the Great War.
CONSERVATIVE RESTORATION WORK FOR THREE LARGE AREAS
The large site for the restoration project was opened this year and the memorial will be practically off-limits until next year. Work has been divided into three zones: the Piazzale delle Adunate and the Heroic Path, the stairway, and the upper part of the large piazza and the Observatory. The client and the designers have opted for a conservative restoration of the Memorial which would not modify the appearance and characteristics the passing years have given the monument, preferring to carry out a series of interventions to solve the problems and deterioration that have appeared over the years.
The first interventions carried out on the Heroic Path, Piazzale delle Adunate and the first terrace of the stairway got underway with the renovation and refurbishment of the flooring in exposed aggregate concrete and the cleaning, consolidation, partial replacement and grouting of the stonework. In two specially equipped warehouses prepared for the occasion, restoration work has also commenced on the 4,989 bronze plaques bearing the names of the fallen soldiers.
EXPOSED AGGREGATE CONCRETE PAVING WITH A NATURAL FINISH
Many of the blocks in the concrete paving had been badly damaged by the bad weather, settling and general wear and tear. The first part of the work was carried out urgently in order to be ready for the ceremony on the 4th of November, which consisted in reconstructing the damaged blocks in Piazzale delle Adunate and on the first terrace. The second phase will be to complete work on the other 21 terraces and should be completed in the next few months.
After getting in touch with the client, designers and contractor carried out a series of surveys and tests on site. Mapei Technical Services proposed using the MAPEI COLOR PAVING® system. This system is made up of a series of products specially developed for making architectural exposed aggregate concrete paving with a textured washed effect. These types of surfaces have excellent mechanical properties and durability, require little maintenance and are easy to create.
A MIX DESIGN USING IMPROVED CONCRETE
After taking several samples, 5 different types of aggregate were selected (3 from crushed rock and 2 from river gravel), 2 types of cement (one grey and one white variety), and two MAPECOLOR PIGMENT powdered colorants in red and yellow. Once the COLOR PAVING ADMIX ready-mixed, multi-purpose, powdered admixture had been added and the concrete had been mixed on site, it was transported to the area to be restored in wheelbarrows to prevent damaging the old paving even further.
A NEW POUR OF CONCRETE WITH A HIGHLY ATTRACTIVE FINISH
A first layer of concrete was poured and PLANICRETE synthetic-rubber latex was applied thereupon to improve adhesion of the cementitious mix. Once the concrete had been downloaded, MAPEWASH PO set retardant was sprayed on the surfaces which, apart from delaying the setting of the concrete, also provided sufficient protection for the concrete (curing effect) until the washing operations could be carried out the following day. After around 24 hours, it was then hydro-blasted to remove the 1 mm layer of sand and cement from around the aggregates to create the aesthetic effect required. After around 24/48 hours, the surface was cut according to the pattern and layout specified during the design phase.
STONE PAVING: AN INTEGRATION OF THE OLD AND THE NEW
To renovate the stone paving, once the damaged slabs had been removed, the new material was installed on a bed of SABBIACEMENTO by Vaga (a subsidiary of the Mapei Group), while the joints were grouted with either MAPESTONE PFS2 pre-mixed, high-strength mortar, exposure class XF4 and XS3, or MAPESTONE PFS PCC 2 pre-blended, polymer-modified, high-strength mortar with a low modulus of elasticity and good resistance to de-icing salts and freeze-thaw cycles.
REBUILT CRYPTS
The special sealing plates for the crypts, which were badly deteriorated, were rebuilt with PLANITOP SMOOTH & REPAIR cementitious mortar and sealed with MAPEFLEX PU 45 sealant. Limestone skirting from the Karst plateau was then bonded around the base of the crypts using KERAQUICK MAXI S1 cementitious adhesive.
Work on the Redipuglia War Memorial is scheduled to last until the end of 2019.
For further information on VAGA products visit www.vagaedilizia.it





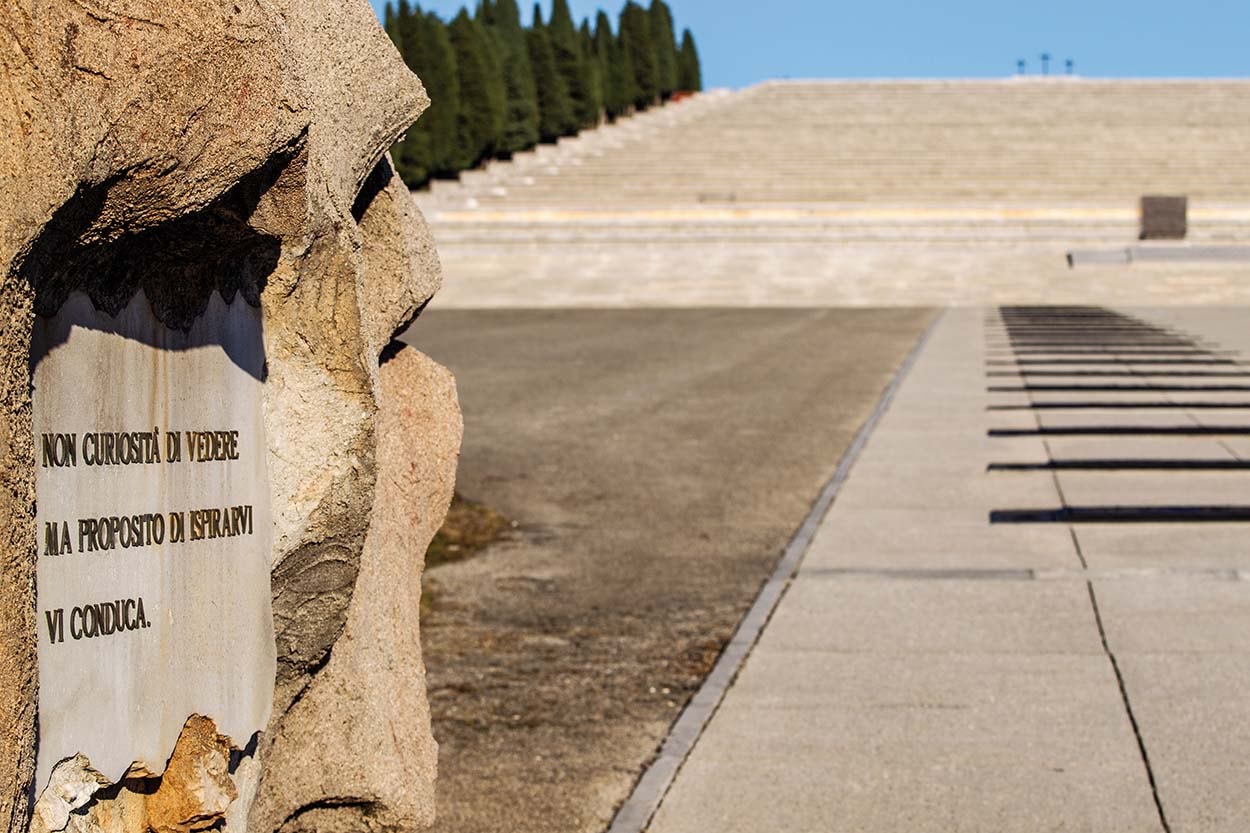
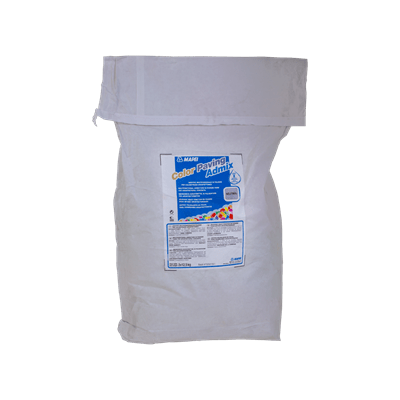
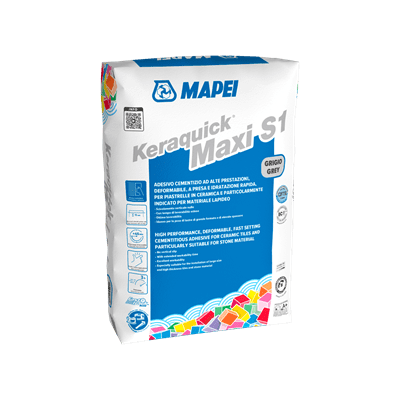
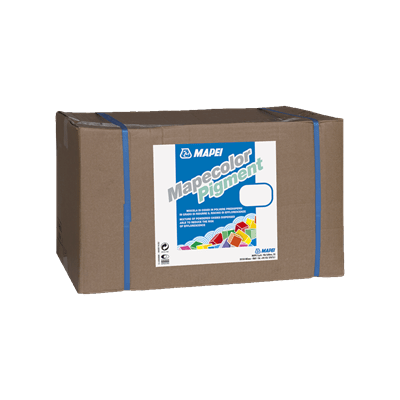
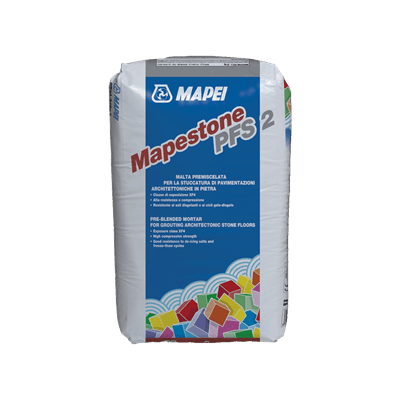
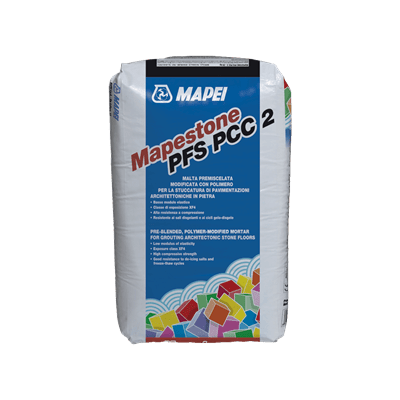
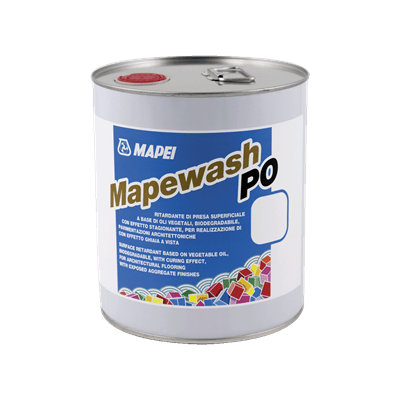
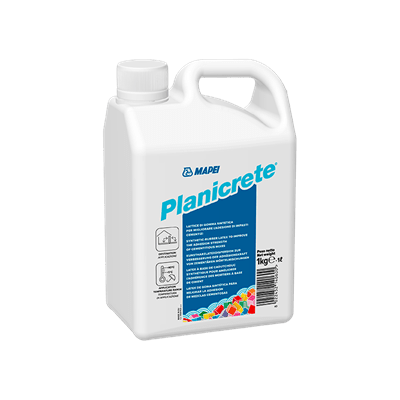
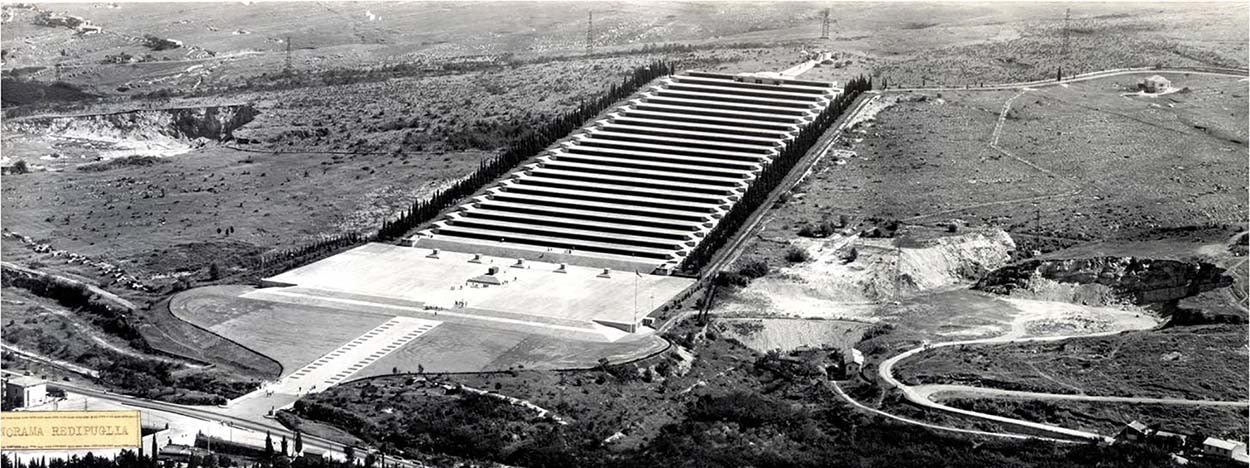

-r.jpg?sfvrsn=6f877b7a_6)
-r.jpg?sfvrsn=82867b7a_6)
