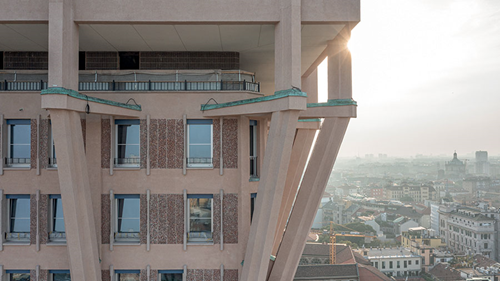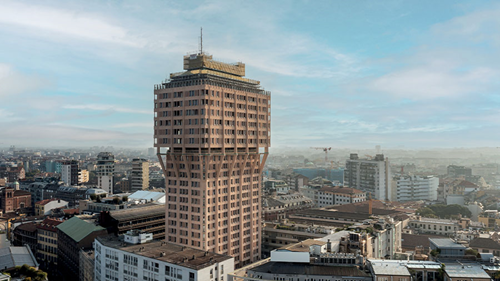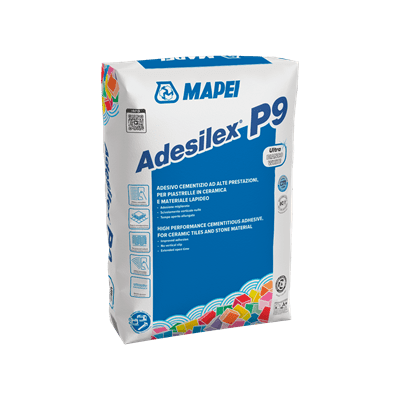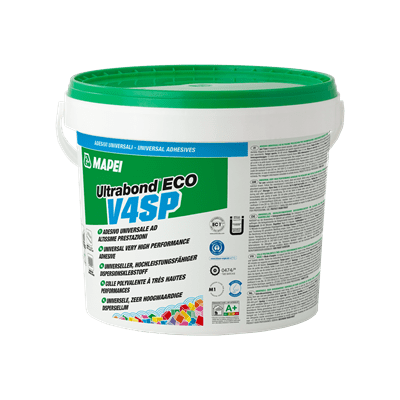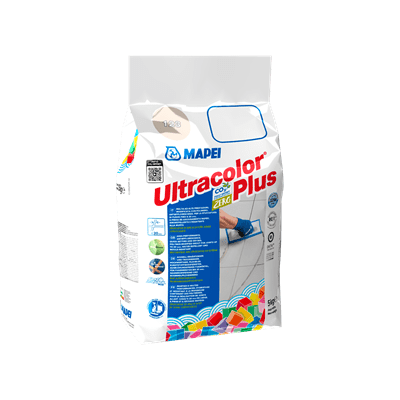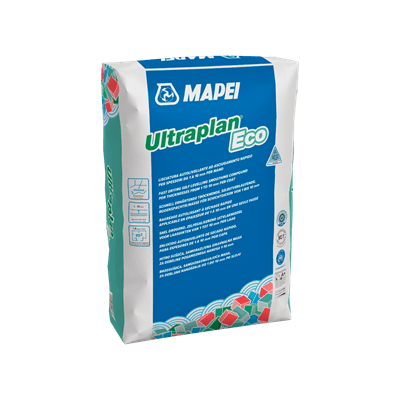Author
Paolo Asti
Architect, Studio Asti Architetti
The offices of Milan’s Torre Velasca have been reimagined as open-space environments while preserving their 1950s architectural identity. In collaboration with the local cultural heritage authority, the redesign highlights the original designers’ vision of interconnected spaces and panoramic city views. Original materials like linoleum and handfired ceramics were faithfully reproduced to restore the period’s style. The result is a unique blend of historic character and modern workplace flexibility.
The offices in Torre Velasca are extremely flexible in terms of spatial layout, not least because they are now totally open-space. We came up with the open-space concept, however, in conjunction with the local cultural heritage authority, having first studied and fully understood the BBPR Group’s intentions at the time that they designed these offices in the 1950s.
Although they were divided by walls according to a typically 1950s layout, their basic design was founded on the relationship between the structural distribution core (i.e. the area that connected the stairs and lifts to the floors) and the offices themselves. This relationship clearly suggested the possibility of an open-space layout, although the term did not exist at the time, despite the fact that architects were by then starting to take an interest in American design.

The offices of Torre Velasca were lately renovated with the contribution of Mapei products.
For example, all the structural walls separating the staircases, lift shafts and offices were dotted with passageways that had been closed up during construction, and just had to be re-opened to yield a single, interconnected space that basically converts the former shared spaces into the central part of the same office. In fact, even the layout of the offices and other areas in Torre Velasca, is designed to ensure that the unitary space offers a clear, 360-degree view of the outside world. This intention can be seen in the bevelled corner windows, which testify to their architects’ desire to provide a totally uninterrupted, full-circle view of the city. The decision to open up the office space entirely, by agreement with the cultural heritage authority, also originated from a desire to give those spaces a new lease of life in the contemporary world.

PVC flooring was laid in the offices and corridors of the tower using Ultrabond Eco V4SP universal adhesive.
However, we also wanted to recover the original materials. The original offices had linoleum flooring, which we re-created as closely as possible to the original, using grey linoleum mottled with white, in a typical style from that period. So we had the linoleum flooring reproduced to the original design, with the sole difference that we had it made in rolls instead of tiles. As a result, we put the language of the 1950s back in the spotlight by taking on the major task of replicating the original covering materials – handfired ceramics and linoleum – using the same techniques that were in use at the time, to reflect the typical styling of 1950s office space. Essentially, everything still looks the same as it used to, from the doors to the wooden skirtings, plasterboard suspended ceilings and hidden technical services. Only the furnishings will be chosen by the lease-holders.

Profilpas T-spacers were used on the balconies to create uniform and precise tile joints.












