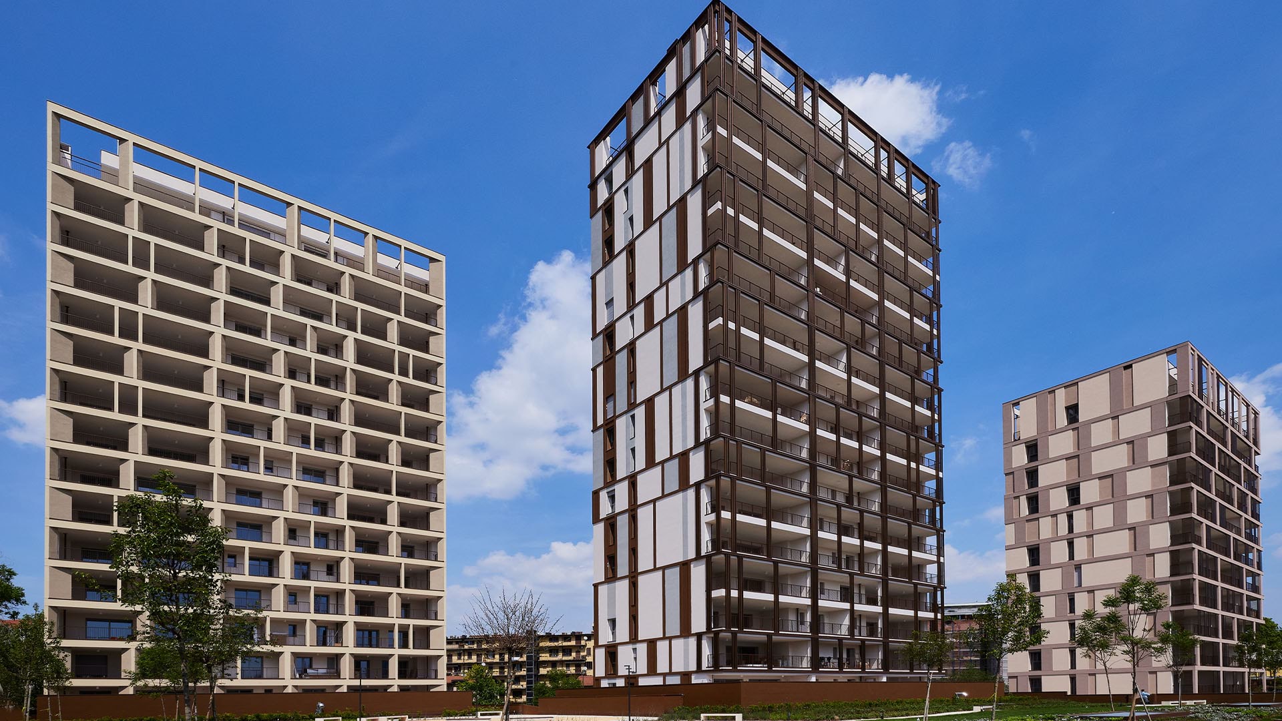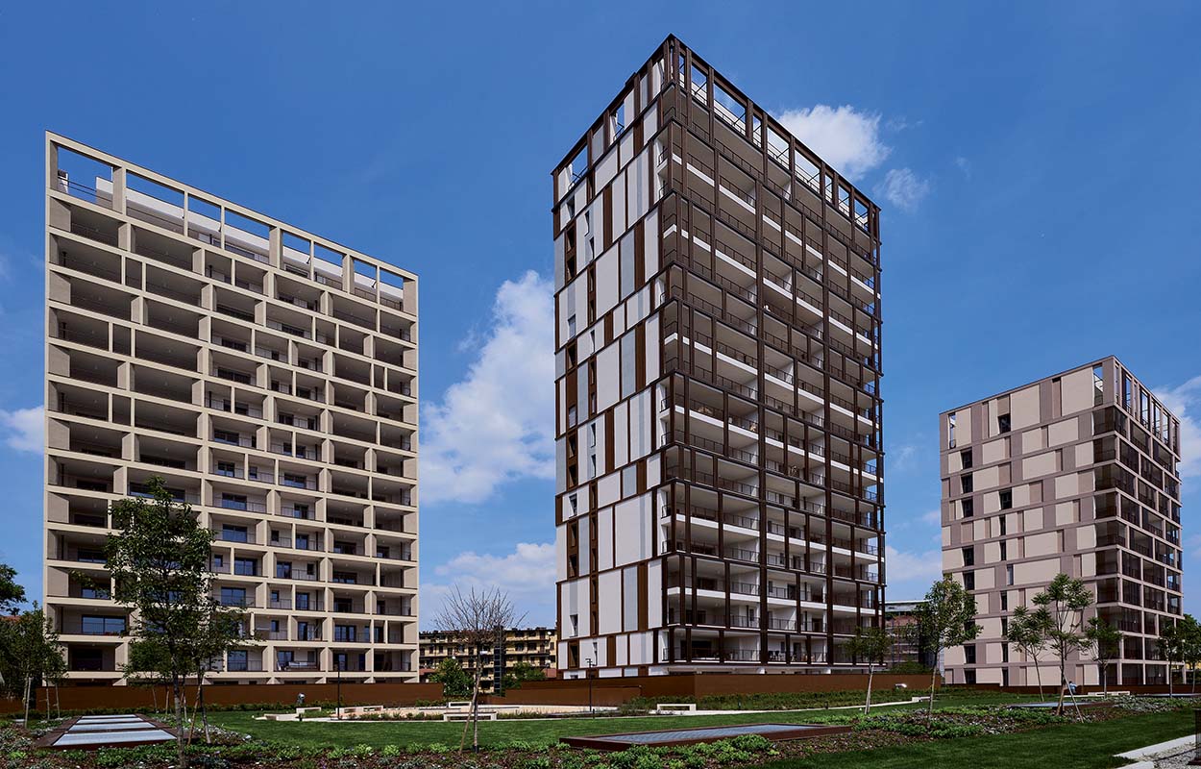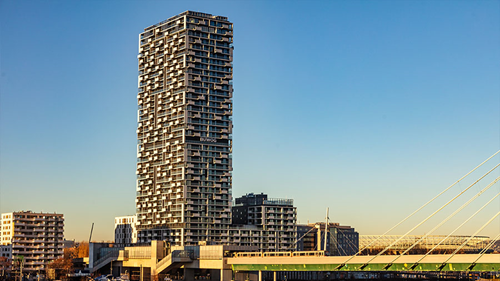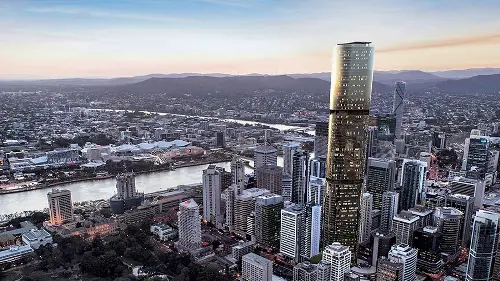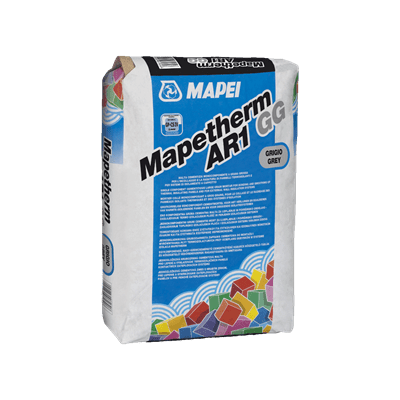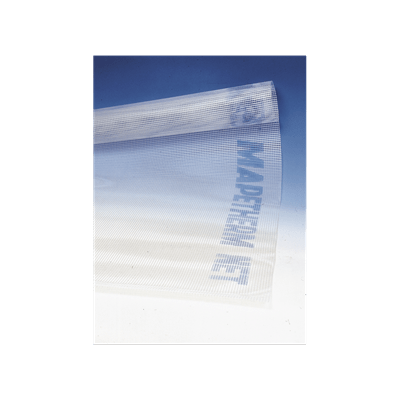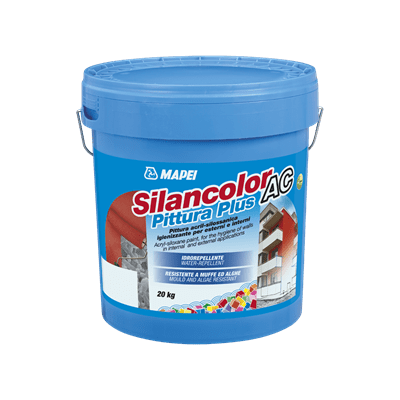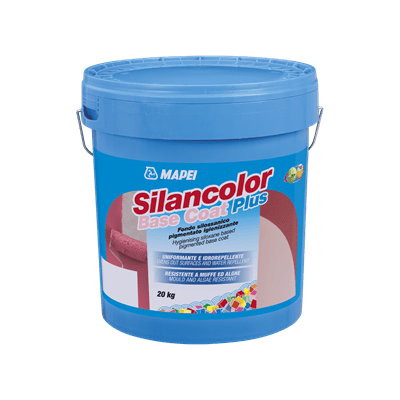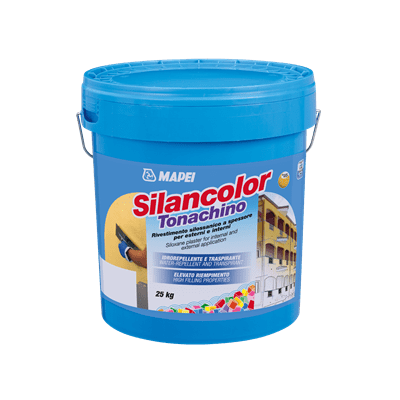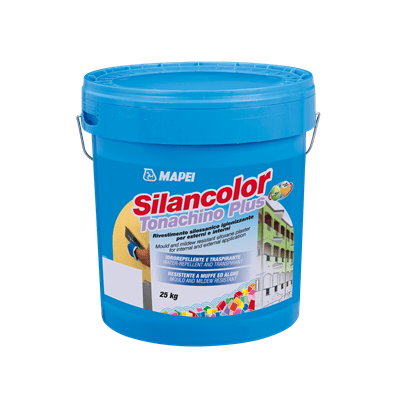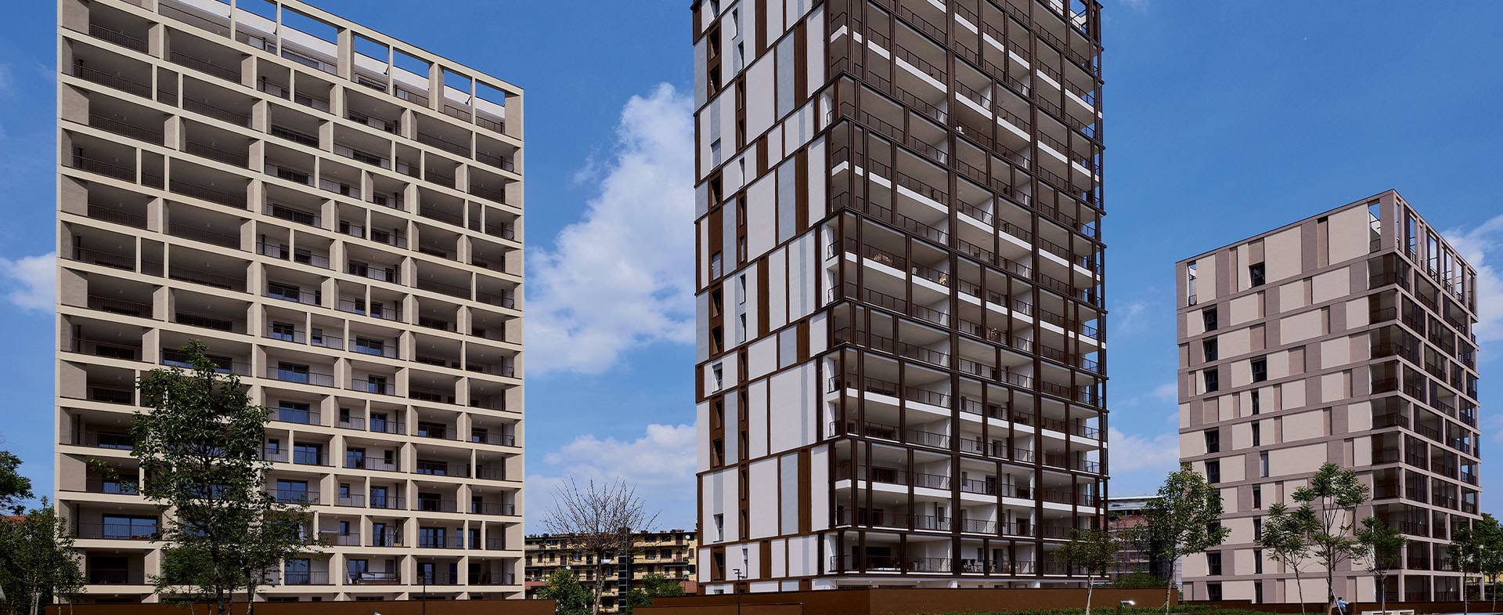

Projects
/
8/1/2023
Trilogy Towers
An important residential redevelopment project characterised by high energy performance and attention to the wellbeing of its residents
In Milan, thermal insulation and finishing with Mapei products on three recently built towers
The Trilogy Tower complex
The Trilogy Tower complex in North-West Milan, and more precisely in the Portello-Certosa district, is part of an important urban redevelopment project. The complex is made up of three buildings of different heights – Gold Tower with 11 storeys, Diamond Tower with 18 storeys and Platinum Tower with 11 storeys – with a total of 101 apartments extending over an area of 8,000 m2 and is located along the so-called “road to Portello”, a road connecting Milan to the town of Rho. The former Alfa Romeo Portello car manufacturing plant was also located around this area. The project, part of an ambitious urban regeneration plan for an area previously occupied by abandoned industrial buildings, was launched in 2001 with the construction of the City Life and Portello districts. The project is a contribution to the creation of a new residential zone and almost 5,000 m2 of gardens. From the very start, when designing the new towers, the owner focused on combining architectural quality with outstanding energy performance. In fact, the complex is characterised by high-performance thermal insulation, the use of heat pumps and automatic ventilation systems powered by renewable energy, as well as a system to collect rainwater which is then used to irrigate the communal gardens. The three towers also have various communal spaces, such as a children’s play area, a fitness room, multi-purpose spaces and areas where parcels are delivered and collected.
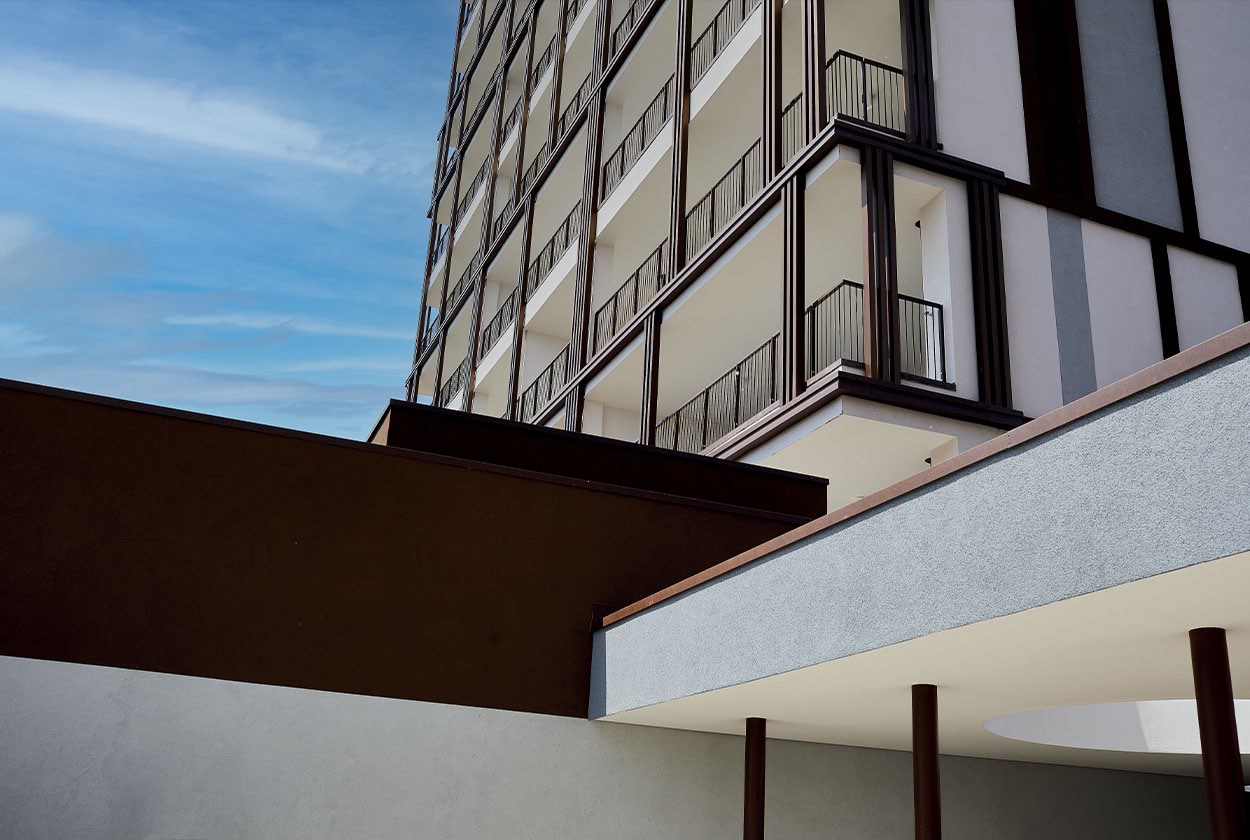
SILANCOLOR PAINT PLUS siloxane paint was applied on the façades that required a fine textured coating. SILANCOLOR TONACHINO 2.0 mm, on the other hand, was used where a medium or coarser textured finish was required.
Thermal insulation was the starting point
One of the overriding themes in the construction of the towers was energy performance which, as far as the façades are concerned, is guaranteed by an excellent thermal insulation system. For the insulation system the main contractor contacted the Mapei Technical Services team which proposed installing MAPETHERM SYSTEM, an external thermal insulation system specially developed and tested by Mapei. This system ensures external façades are well insulated to obtain a high level of energy efficiency, indispensable in achieving a good level of living comfort and excellent thermal insulation throughout the year. Once the substrate was cured, the insulation boards were installed, with different thicknesses used for technical and aesthetic reasons. The boards were bonded in place with MAPETHERM AR 1 GG one-component, coarse-textured cementitious mortar. The boards were positioned on the substrate by staggering them at the midpoint of their longest side, carefully butting them together without leaving any gaps and then pressing them down firmly so that the adhesive would be distributed more evenly. The insulation boards were also fixed mechanically using special anchors for insulation systems, compliant with ETAG 014 guidelines, at a rate of 6 per m2 in correspondence with the adhesive. PVC corner profiles with mesh were applied to reinforce corners and edges, while PVC corner profiles with mesh and drip edges were applied along the top of the doors and windows, the front edges of the balconies and along the edges formed between the surface of the façades and horizontal surfaces to allow rainwater to drain off more efficiently. For the door and window openings, on the other hand, extra strengthening was added consisting of pieces of mesh applied diagonally to the openings to prevent the formation of cracks around the corners.
The façades were then skimmed with two even layers of MAPETHERM AR 1 GG for a total thickness of around 4 to 5 mm, with MAPETHERM NET glass fibre mesh, treated with special alkali-resistant coating, embedded between the two layers while still fresh.
Skimming and coating
Once the skim coat was cured, two types of coatings were applied. Where a fine-textured finish was necessary and required, the surfaces were treated with MAPETHERM FLEX RP cement-free, lightweight elastic skimming paste which has a grain size of 0.5 mm and is resistant to mould and algae. It was followed by the application of SILANCOLOR PAINT PLUS, a water-repellent, breathable siloxane-based paint resistant to mould and algae for internal and external use. For areas with a medium and coarse-textured finish, the surface was prepared and protected with pigmented SILANCOLOR BASE COAT PLUS, a siloxane-based, water-repellent undercoat resistant to mould and algae, followed by the application of SILANCOLOR TONACHINO 2.0 mm, a water-repellent, highly breathable siloxane coating for internal and external use. SILANCOLOR PAINT PLUS siloxane paint was applied on the façades that required a fine textured coating. SILANCOLOR TONACHINO 2.0 mm, on the other hand, was used where a medium or coarser textured finish was required.





