 Ir para DOCUMENTAÇÃO
Ir para DOCUMENTAÇÃO
 Documentação Técnica
Documentação Técnica
 Realtà Mapei
Realtà Mapei
 Biblioteca técnica | Mapei
Biblioteca técnica | Mapei
 Calculador de consumo de betumes e selantes
Calculador de consumo de betumes e selantes
 Betumes Coloridos Mapei
Betumes Coloridos Mapei
 Especificações técnicas
Especificações técnicas
 Mapei App
Mapei App
 Chromie Mapei
Chromie Mapei
 Seleção de buchas químicas, vedantes e adesivos elásticos
Seleção de buchas químicas, vedantes e adesivos elásticos
 MAPECOAT TNS Colorizer
MAPECOAT TNS Colorizer
 DoP for out of web-catalogue products
DoP for out of web-catalogue products
| Obra | Stavanger Konserthus |
|---|---|
| Localização | Stavanger, Norway |
| Subcategoria | CENTRO CULTURAL |
| Construído em | 2008 |
| Inaugurado em | 2012 |
| Aplicação | Stavanger Konserthus |
| Data de início e fim | 2010/2012 |
| Tipo de aplicação | Construção nova |
| Proprietário | Stavanger kommune |
| Empreteiro | Kruse Smith |
| Aplicador | Chem-Con, Betong AS, Block Berge Bygg, T. Stangeland |
| Arquitetos | Ratio Arkitekter |
| Distribuidor MAPEI | Chem-Con, Modena, Kruse Smith, Betong AS, Block Berge Bygg |
| Créditos | Reidar Skruve |
| Descrição |
Total building area: 13.800 square meters Total building volume: 120.000 cubic meters Height: 27 meters Length: 91 meters Number of rooms: 180 The Stavanger Concert hall is put together of two builings which are made out of concrete and glass. Mapei delivered expandig mortar for the concrete construction as well as tiling adhesives and grouts for the bathrooms in both buildings. The buildings are situated by the seaside overlooking the Stavanger harbor. An exiting project for the Stavanger municipality which has become an iconic building in the region. The buildings contain a main concert hall, a secondary concert hall, a restaurant, a café and numerous bars. The main hall has an impressive built-in organ above the stage which is built from about 65.000 parts. |
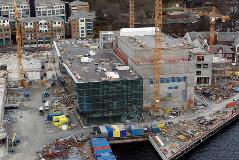
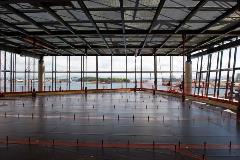
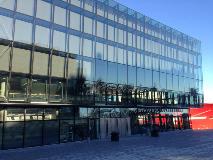
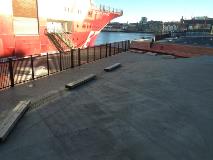
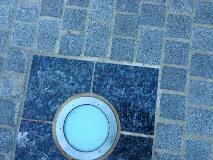
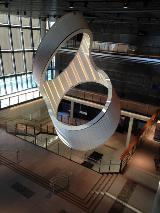
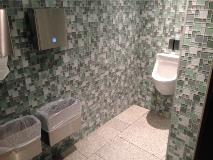
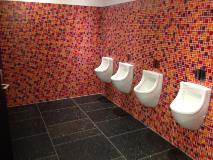
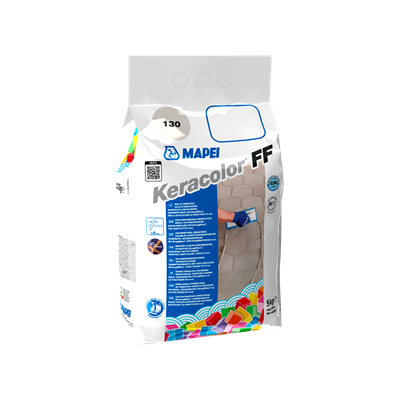

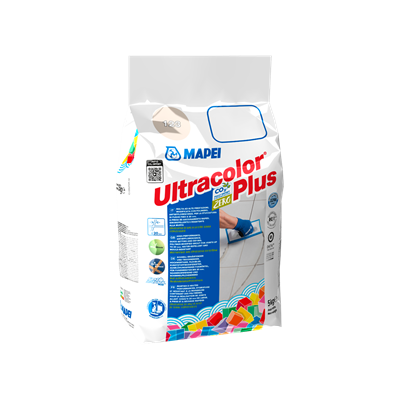
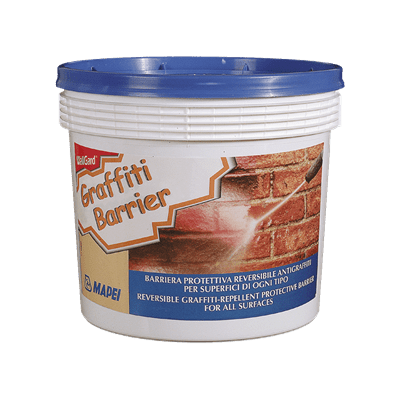
Subscreva a nossa newsletter para receber notícias da Mapei
