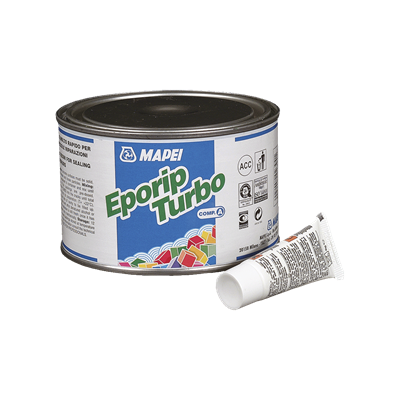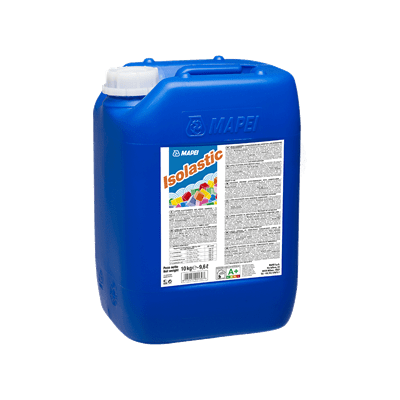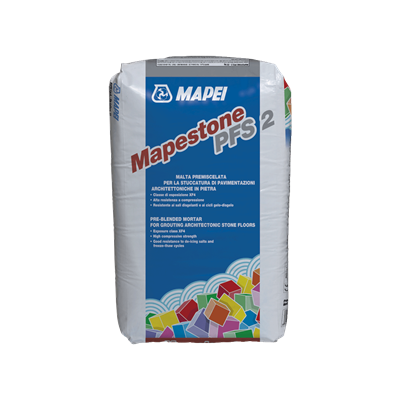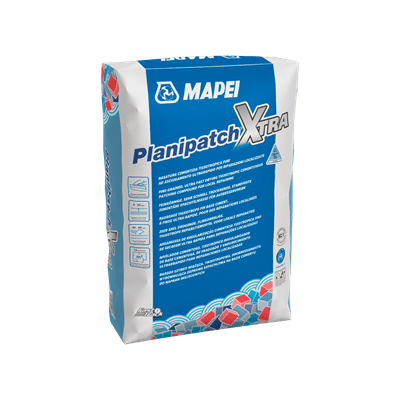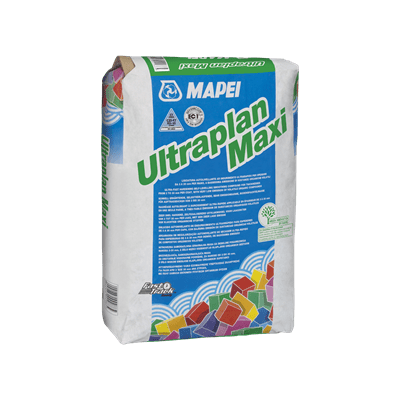 Přejít na NÁSTROJE A SOUBORY KE STAŽENÍ
Přejít na NÁSTROJE A SOUBORY KE STAŽENÍ
 Knihovna technické dokumentace
Knihovna technické dokumentace
 Kalkulačka pro spárování
Kalkulačka pro spárování
 Vzorník spárovacích hmot
Vzorník spárovacích hmot
 Vzorník fasádních a interiérových barev
Vzorník fasádních a interiérových barev
 Brožury a návody k výrobkům
Brožury a návody k výrobkům
 Technické specifikace
Technické specifikace
 BIM
BIM
 MAPECOAT TNS Colorizer
MAPECOAT TNS Colorizer
 Rozlivová zkouška
Rozlivová zkouška
 Nástroj pro výběr chemických kotev, těsnicích tmelů a lepidel
Nástroj pro výběr chemických kotev, těsnicích tmelů a lepidel
 Mapei App
Mapei App
 Prohlášení o vlastnostech ke stažení
Prohlášení o vlastnostech ke stažení
 Nástroj pro výběr výrobků na čištění, údržbu a ochranu povrchů
Nástroj pro výběr výrobků na čištění, údržbu a ochranu povrchů
 Kalkulátory PP Level DUO MAXI
Kalkulátory PP Level DUO MAXI
 Mapei Structural Design
Mapei Structural Design
| Typ stavby | offices, meeting areas |
|---|---|
| Lokace | Basel, Švýcarsko |
| Podkategorie | OFFICES, RESTAURANT |
| Aplikace |
The focus is on the construction of a new eleven-storey office building, which will complement the existing building from the 1950s and anchor them both more clearly in the cityscape.
The office building is designed as a reinterpretation of the historic neighboring building. In addition, an auditorium will be built in an intermediate story, which will both connect the two twin buildings and serve as the new, spacious main entrance to the campus grounds. The existing office tower will be refurbished. The same applies to the neighboring administration building on the street "Engelgasse". This building will be raised by one storey and will contain a staff restaurant. |
| Datum zahájení a ukončení | 2022/2026 |
| Typ aplikace | Pokládka keramických obkladů a dlažeb |
| Dodavatelská společnost | Rapp AG, Basel |
| Instalační společnosti | Ott AG, Uster | Ferrer Floor, Reinach | Blatter AG, Bern |
| Projektanti | Herzog & de Meuron, Basel |
| Designéři | Helvetia Versicherungen, Basel |
| MAPEI Cordination | Patrick Gerber |

