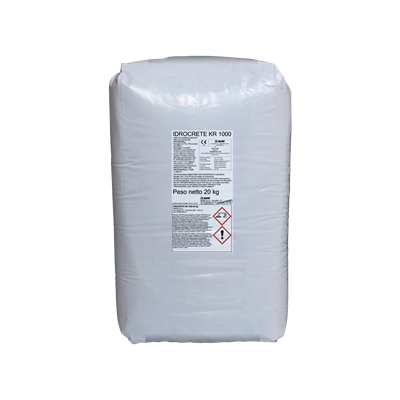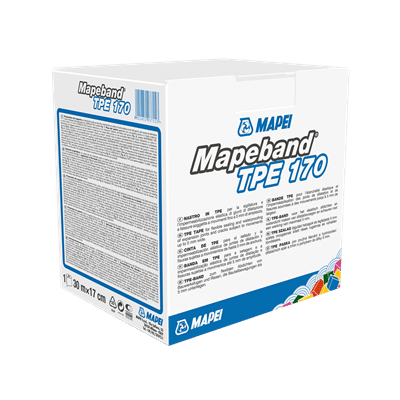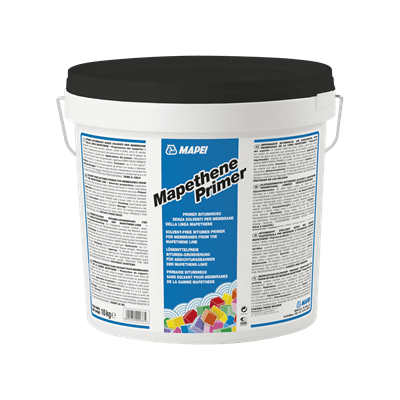 Přejít na NÁSTROJE A SOUBORY KE STAŽENÍ
Přejít na NÁSTROJE A SOUBORY KE STAŽENÍ
 Knihovna technické dokumentace
Knihovna technické dokumentace
 Kalkulačka pro spárování
Kalkulačka pro spárování
 Vzorník spárovacích hmot
Vzorník spárovacích hmot
 Vzorník fasádních a interiérových barev
Vzorník fasádních a interiérových barev
 Brožury a návody k výrobkům
Brožury a návody k výrobkům
 Technické specifikace
Technické specifikace
 BIM
BIM
 MAPECOAT TNS Colorizer
MAPECOAT TNS Colorizer
 Rozlivová zkouška
Rozlivová zkouška
 Nástroj pro výběr chemických kotev, těsnicích tmelů a lepidel
Nástroj pro výběr chemických kotev, těsnicích tmelů a lepidel
 Mapei App
Mapei App
 Prohlášení o vlastnostech ke stažení
Prohlášení o vlastnostech ke stažení
 Nástroj pro výběr výrobků na čištění, údržbu a ochranu povrchů
Nástroj pro výběr výrobků na čištění, údržbu a ochranu povrchů
 Kalkulátory PP Level DUO MAXI
Kalkulátory PP Level DUO MAXI
 Mapei Structural Design
Mapei Structural Design
| Typ stavby | A Mapei watertight concrete & membrane system has been used to create a protective boundary at Chartist Garden Village, Gwent – a development of 123 new homes by Lovell Partnerships, for Pobl Group. |
|---|---|
| Lokace | Gwent, Pontllanfraith, Spojené království |
| Podkategorie | HOUSE, RESIDENCE |
| Aplikace |
The warrantied waterproofing system was designed by Phil Hewitt Associates in consultation with the Mapei Specification Manager, Mapei Technical Department and Grays (Consulting Engineers) Limited. Works were carried out by W.D. Lewis Groundworks.
Situated adjacent to Sir Harold Finch Memorial Park in the village of Pontllanfraith, the meticulously-designed Chartist Garden Village is located on the site of former council offices. The Mapei specification incorporated waterproofing of a foundation slab and precast L shaped retaining wall, spanning over 70m in length and 3.5m high. The retaining wall was designed to retain earth on the sloping site whilst protecting the new development from the ingress of groundwater. |
| Datum zahájení a ukončení | 2021/2023 |
| Typ aplikace | Hydroizolace |
| Vlastník | Lovell Partnerships, for Pobl Group |
| Instalační společnosti | W.D. Lewis Groundworks |
| Projektanti | Phil Hewitt Associates, Grays (Consulting Engineers) Limited |
| MAPEI Cordination | Mapei Specification Manager, Mapei Technical Department |






