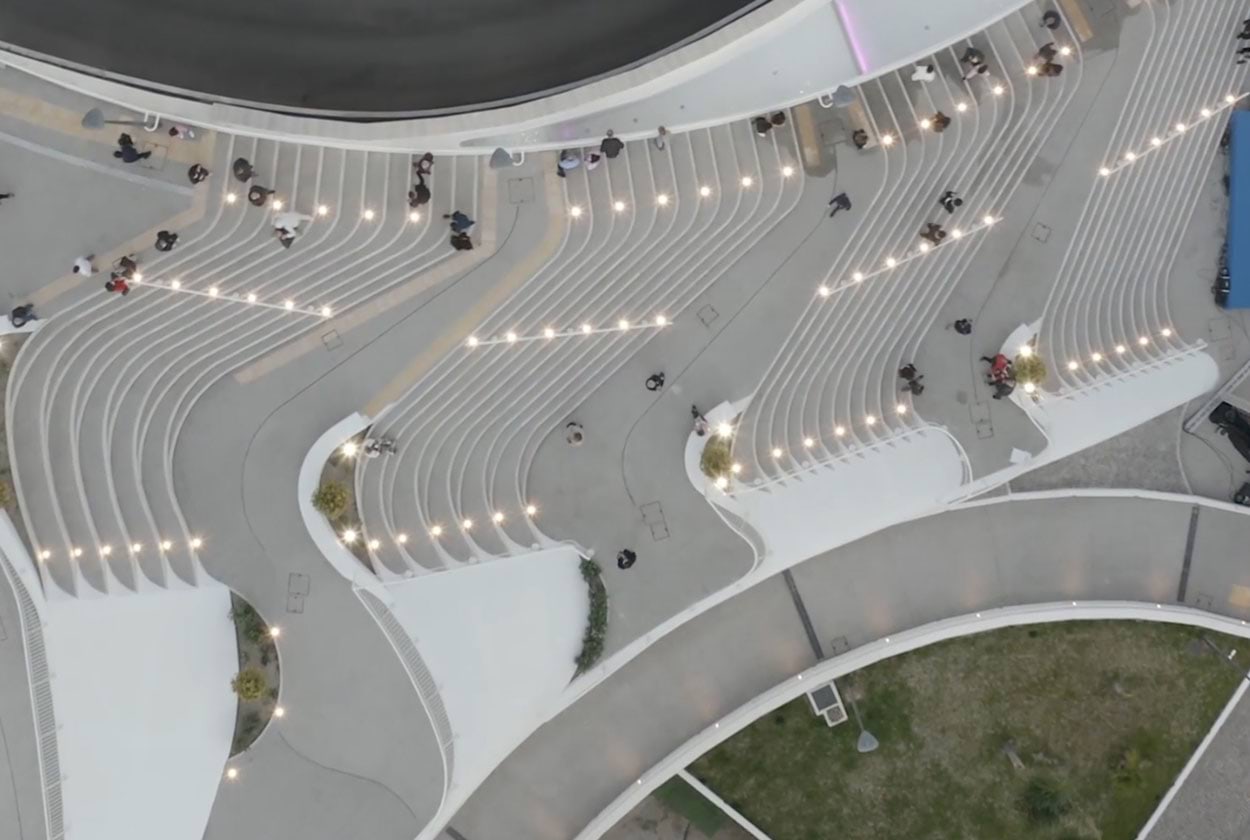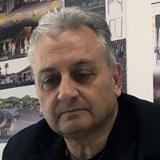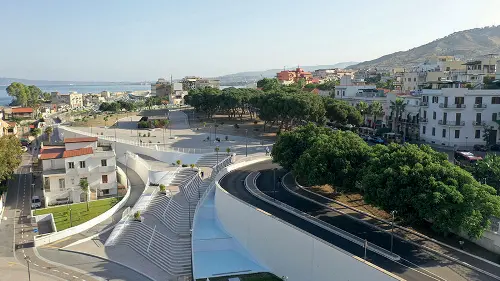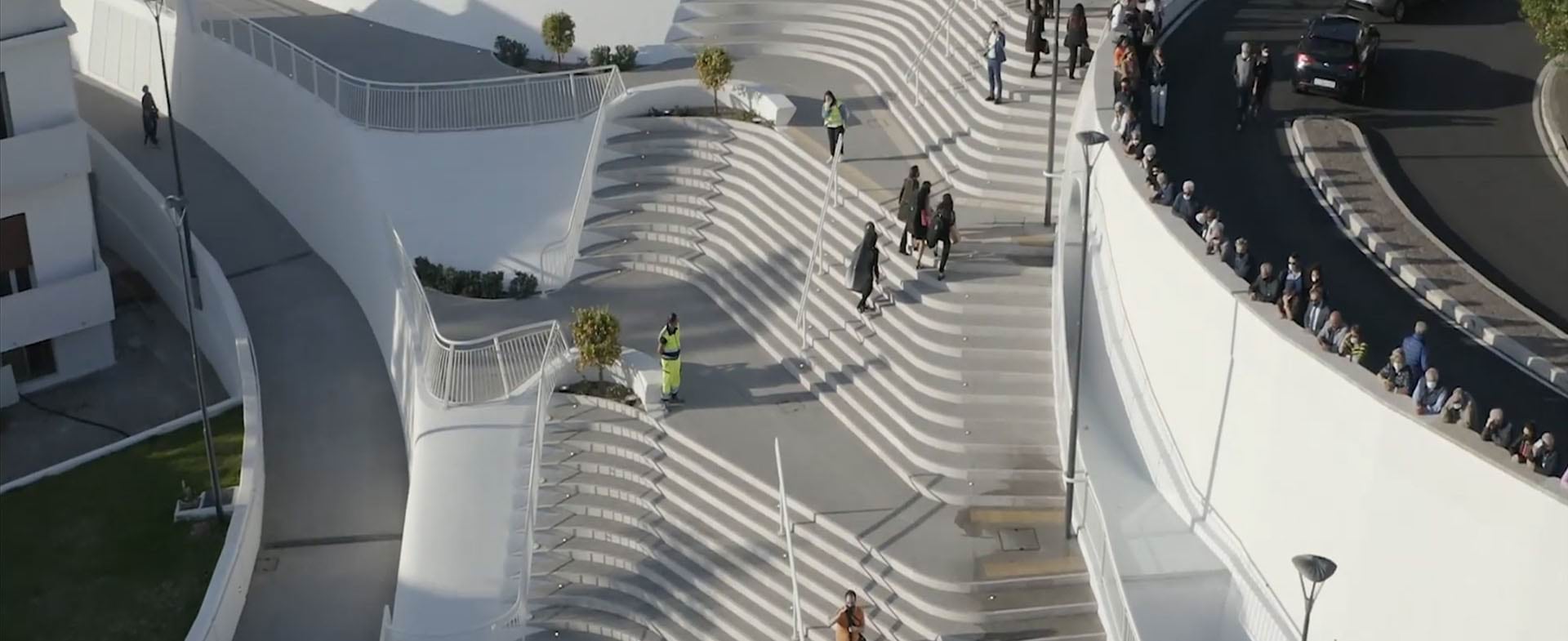
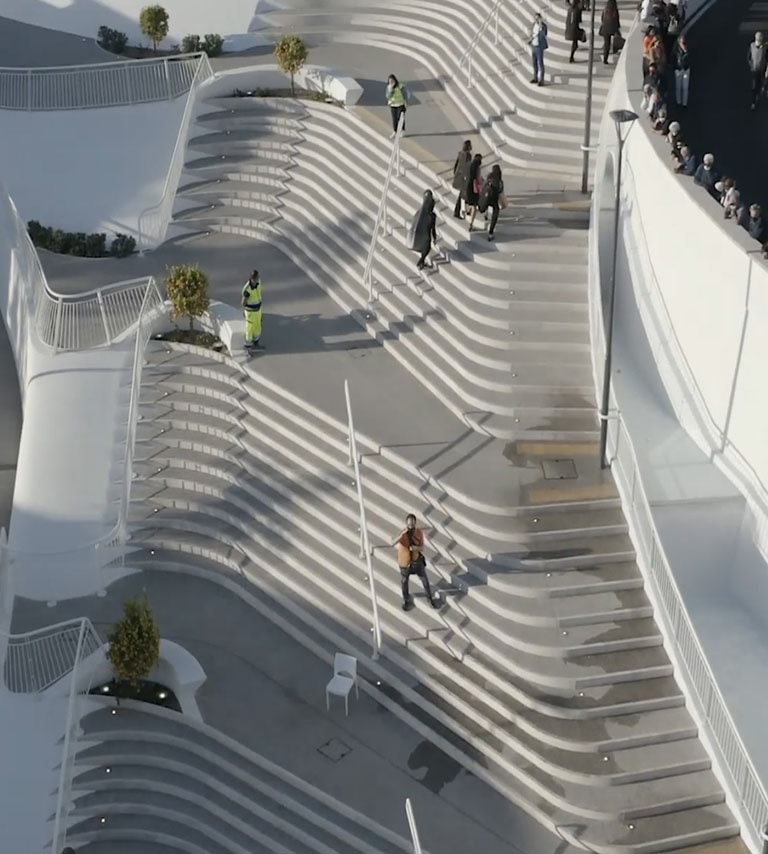
Interviews
/
9/8/2023
A design following the path mapped out in the masterplan by Zaha Hadid architects
Contemporary technical choices dialogue with material from the local territory such as “reggina” stone
Architect Artuso, who was responsible for the final and executive design stages for the Regium waterfront, talks about the challenges and goals of this intervention
Together with Proger Spa, you followed the final and executive design stages for the Regium waterfront. What kind of difficulties did an intervention of such magnitude present?
The very nature of the various areas provided our design team with precise indications of their complexity that could be used in the concrete definition of the various works required. Examples of the problems are the following:
- Interference caused by the presence of the large, decommissioned area of the railway in which the project had to locate a large carpark to serve the port area, the bus terminus, and the existing seafront.
- Presence of streams crossing one of the lots transversally and flowing into the sea. This meant a lot of thought had to go into how to cross these streams and into the design of suitable elements at an appropriate height so they would blend in with the pedestrian pathways. This was discussed in great depth with the various bodies involved in the project, and particularly with the local Cultural Heritage and Landscape Authority.
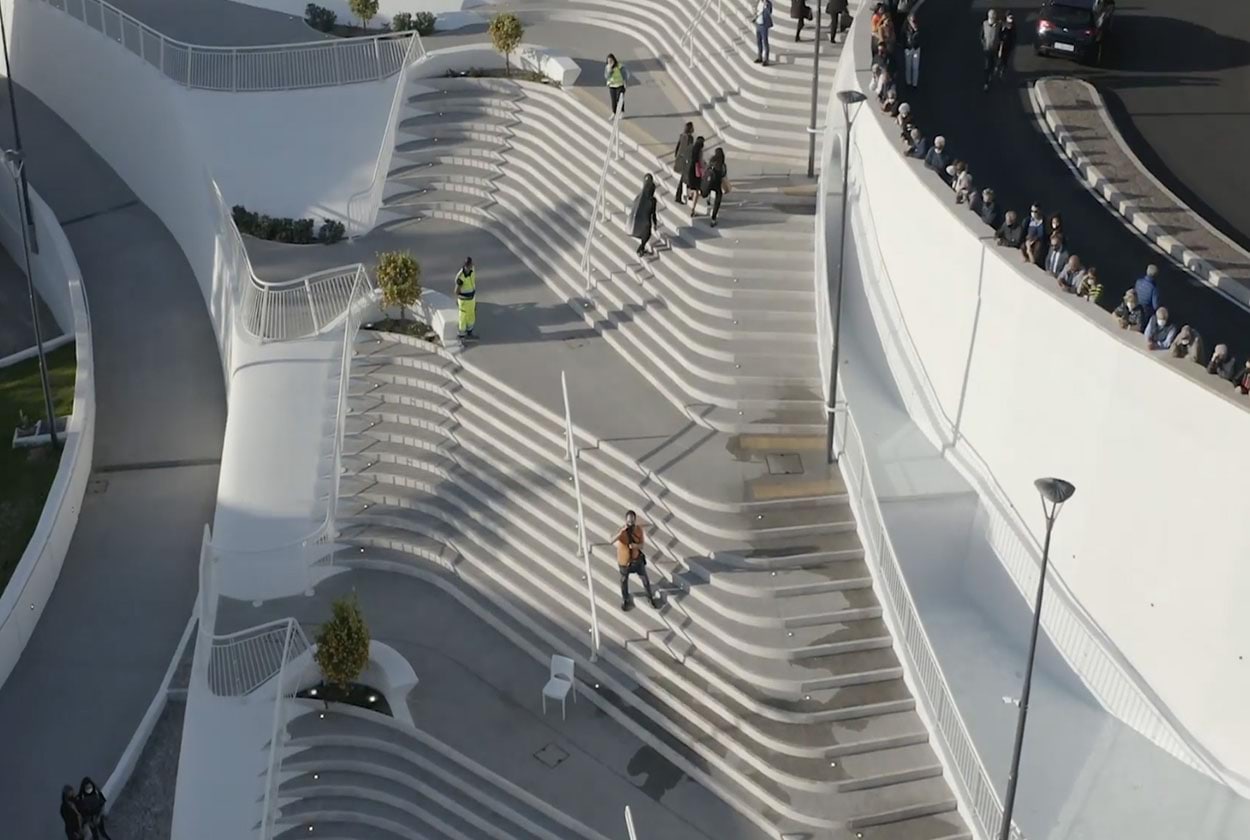
Mapei solutions for exposed aggregate concrete surfaces were used to create the paving on the monumental steps and piazzas in the area around the Zerbi pine forest.
The area has been designed to act as a hub for social aggregation within the local urban fabric. How did you manage to incorporate this objective into the design?
To achieve these objectives, an in-depth study of the flow patterns for different types of mobility dictated how the masterplan was defined. It was clear that it was absolutely essential to eliminate elements creating interruptions or that were so particularly rundown that they would have prevented local residents being able to make full use of significant stretches near the coastline. The design focused on eliminating these interruptions by modifying the lines of the existing flows, reconnecting the seafront with the area around the port and generating new linking elements, such as the monumental steps that unite the system of piazzas set at different heights, and the new bridge in weathered steel over the Annunziata Stream.
Overcoming the various problems regarding accessibility and creating links enabled new spaces to be configured where people can take a pause, observe their surroundings, practice sport or where different age groups can simply play and enjoy themselves. At the same time, the compositional flexibility of these spaces means the local administration and local organisations are now able to organise events and constantly “reinvent” how to use these spaces that have been handed back to the local community.
The masterplan was drafted by Zaha Hadid Architects. What remains of the original design and of the style of Zaha Hadid in terms of form, light and colour?
The design team operated within the path mapped out in the masterplan by Zaha Hadid Architects, remaining faithful to the conception of this important stretch of coast as a complementary element to what we hope will soon become the Museum of the Mediterranean, also designed by Zaha Hadid Architects.
Within the framework of the definitive/executive design, a similarly high equivalence of form as the original masterplan has been maintained for the system of pathways merging into the two droplet-shaped piazzas set at different heights. In the same fashion, in order to guarantee the vertical link, the monumental steps between the two open spaces become the element of friction originally conceived when drafting the masterplan, balancing out the compositional tensions dictated by the fluidity of the designed pathways.
A high degree of equivalence has also been maintained in how the minimalist street furniture has been conceived, from both a materic perspective, such as concrete with different types of coatings, and a colour perspective, which has been maintained by using white for the seats, in line with the minimalist language of Zaha Hadid and in harmony with the figurative experience of Mediterranean architecture, as well as from a formal perspective, with seats created so as to flow seamlessly with the joints and kerbs for the paving, in line with the furniture foreseen in the original masterplan.
The design team operated within the path mapped out in the masterplan by Zaha Hadid Architects.
Mapei supplied products to create the exposed aggregate-effect concrete paving. What design choices were taken regarding surfaces and paving?
Design choices were driven by taking into consideration the sheer beauty of the landscape along this stretch of the coast. The choice of materials and finishes was the result of constructive discussions with the Archaeology, Fine Arts and Landscape Authority of the city of Reggio Calabria. There was also the need to provide materic continuity with the solutions already in place along the existing Italo Falcomatà promenade. Contemporary technical choices dialogue with materials from the local territory, such as the widely used “Reggina” stone which was also used for the aggregate in the decorative concrete paving on the treads of the monumental steps. In light of all this, wanting to combine these aspects with the materic choices proposed in the first masterplan, the decorative concrete paving plays a part in guaranteeing the vibrant effects of the stone paving, while maintaining a high level of uniformity. It was also decided to create the paving in refined colours that would highlight specific lines of the design to make it easier to identify the various itineraries.
