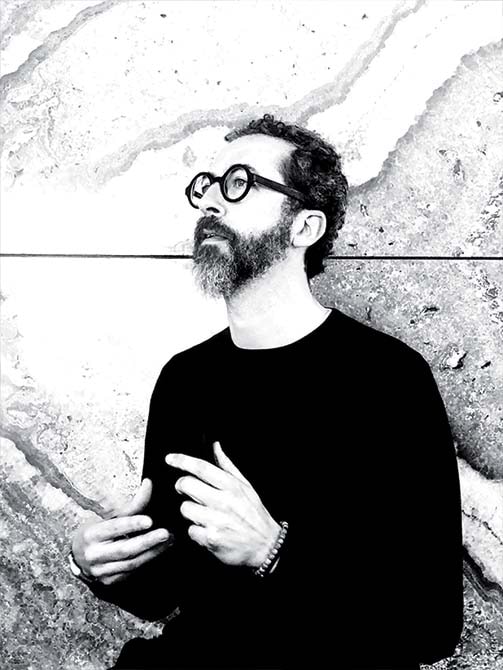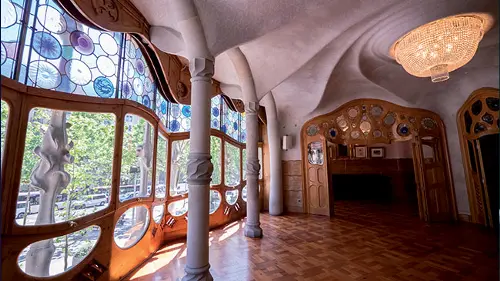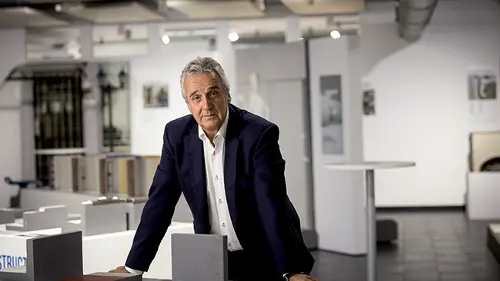
Casa Batlló: new materials deployed to restore the ambience of the original building
Interview with Joan Olona, a member of the technical team that drew up the master plan for the restoration of Casa Batlló.
Interview with Joan Olona, a member of the technical team that drew up the master plan for the restoration of Casa Batlló.
The restoration of historic buildings has always been a complex undertaking. Are the works on buildings by Antoni Gaudí even more complex?
Because of the construction techniques, layouts and materials employed by Antoni Gaudí, his works are a constant source of surprise. The solutions he chose are an indicator of his enormous creativity and ingenuity and this is one of the reasons behind the decision taken by UNESCO to include seven of his works in the list of World Heritage Sites.
The Master Plan for the work on Casa Batlló, approved in 2014, established a baseline: that the restoration of any work by Gaudí must ensure that his original architectonic decisions are maintained; it shouldn’t be limited to a purely practical intervention, but should attempt to reconstruct the critical context of the architecture.
What is more, Casa Batlló is itself the result of work by Gaudí on a pre-existing building.
For us, this was an even more complex challenge because, when carrying out restoration work, we have to verify what is the actual work of Gaudí, what came before him and what, on the other hand, came after him.
What were the various works carried out according to the Master Plan on Casa Batlló?
The first phase was dedicated to a thorough analysis of solutions that would improve accessibility to and evacuation from the building to bring the functionality of this house/museum in line with the requirements of its new type of use. As far as the actual restoration work was concerned, there were three main areas we worked on.
The first area was the main floor with renovation work on the original render that had either disappeared or become unrecognisable. The second area concerned restoration work on the façade and attic that completes the building, while the third area was the chimneys on the roof.
In addition, work was also carried out on the upper and lower parts of the courtyard.
What did you discover while carrying out the restoration work?
As far as the façade was concerned, we discovered that two different types of mortar had been originally used to bond the fragments of ceramic used to cover the facade: a white one, presumably lime-based, and a grey one made from Portland cement. Two different mortars had also been used on one of the groups of chimneys on the roof. In this case, we found that mortar made from Portland cement had been used along with a natural cementitious mortar. Thanks to an interview the architect Bassegoda gave in 1970 to Josep Bayó, the owner of the construction company that built Casa Batlló, we know that these chimneys used to be adorned with crystal spheres containing coloured sand. So, while carrying out the restoration work, we also had new crystal spheres made and, instead of the steel cornices originally used that had caused them to break, we adopted a system consisting of fibre-reinforced mortar and glass fibre cords to fasten the spheres to the mouths of the chimneys.
Over the last few years, has there been an evolution in the construction techniques and solutions employed in restoration work on our historic and cultural patrimony?
The biggest problem is due to the need to have skilled craftsmen on hand who are able to reproduce the original construction techniques.
In spite of this, there are industrial materials available today which, thanks to Research & Development work carried out by companies, allow us to adapt even more accurately to traditional solutions. Mortars made from natural hydraulic lime (NHL), strengthened with fibres or glass fibre meshes, enable the impact of an intervention to be reduced, minimising the increase in weight and increasing the load-bearing capacity and deformability of walls far more than what could be achieved with systems made up of cement and metallic mesh.
Nowadays, thanks to their enormous adaptability, systems consisting of glass fibre or fibre threads open up a wide spectrum of new possibilities in restoration operations on our historic and cultural heritage.
Are sustainability criteria applied when designing work packages on historic buildings?
Any work carried out on an existing building or construction can be considered, by its very nature, sustainable.
The “3 R” rule exemplifies this: if you avoid destroying a building or the parts that make up the building, this implies a Reduction in the use of materials, but also in the consumption of energy and, therefore, less impact on the environment.
It also means Re-using a material in a process that requires energy.
If it is then necessary to demolish and break up materials, Recycling becomes a valid alternative to having to dispose of waste material.











