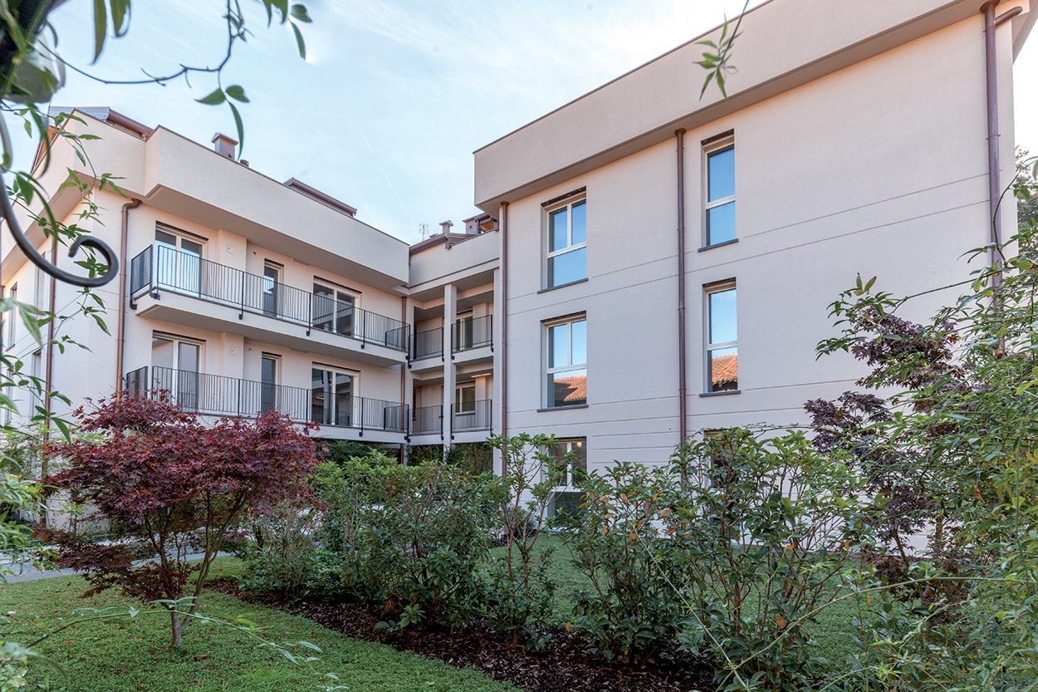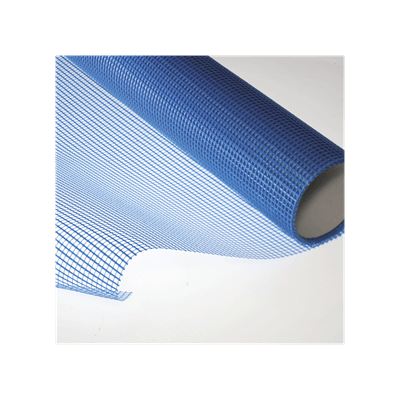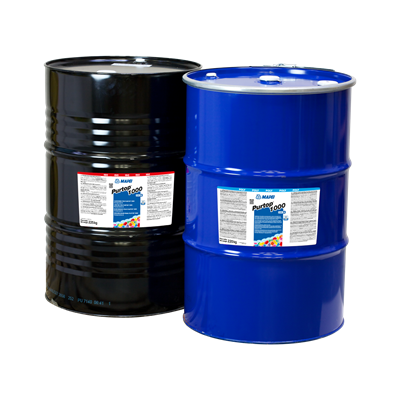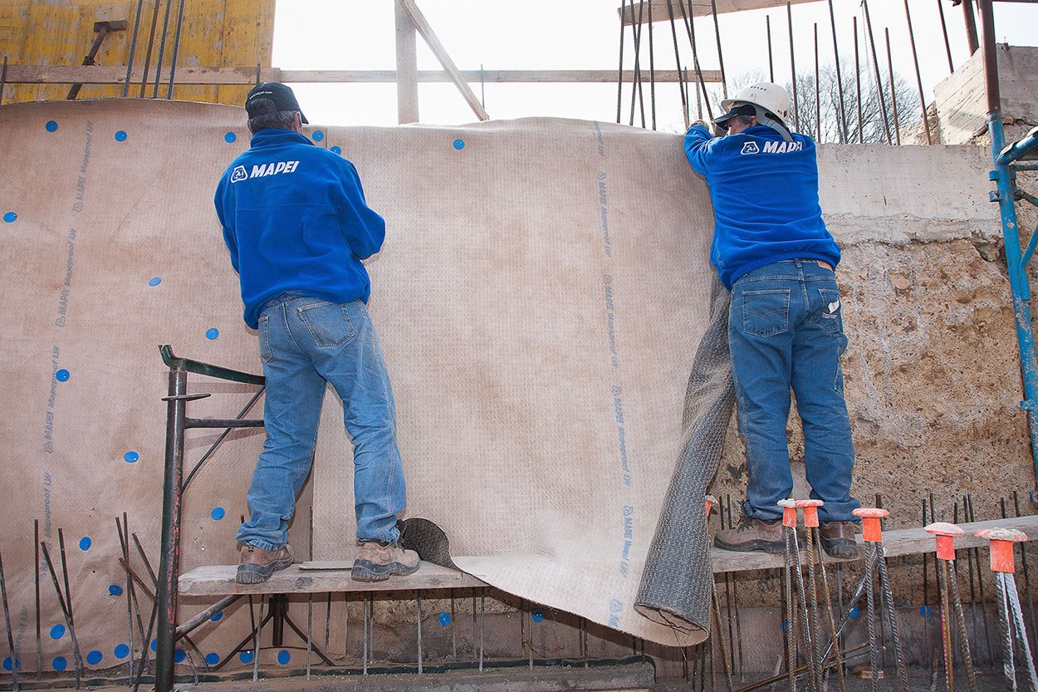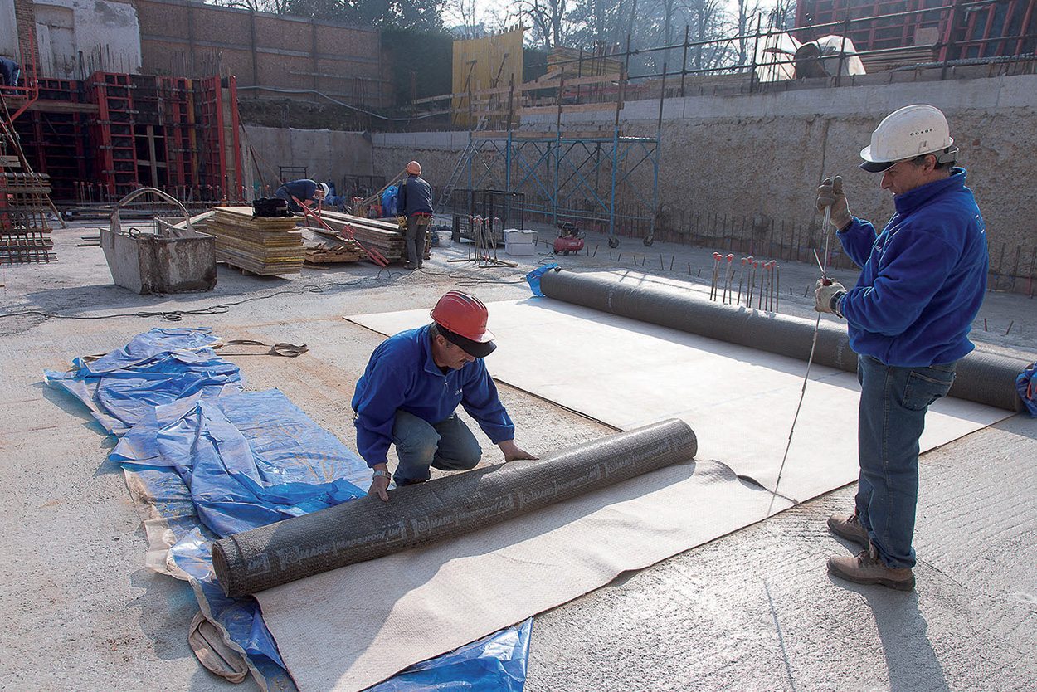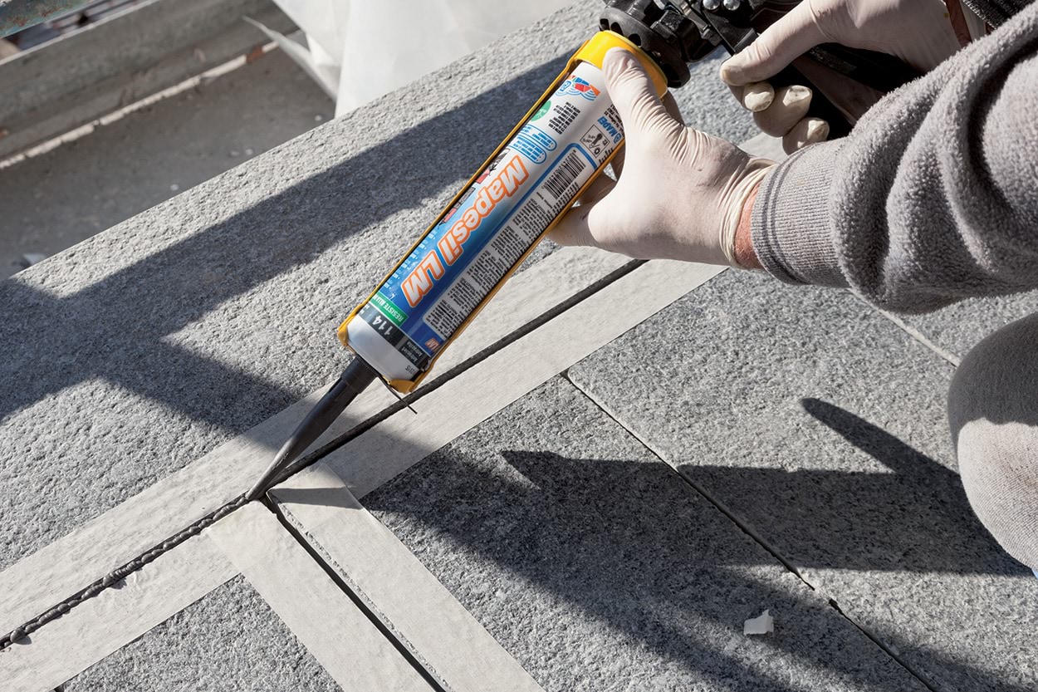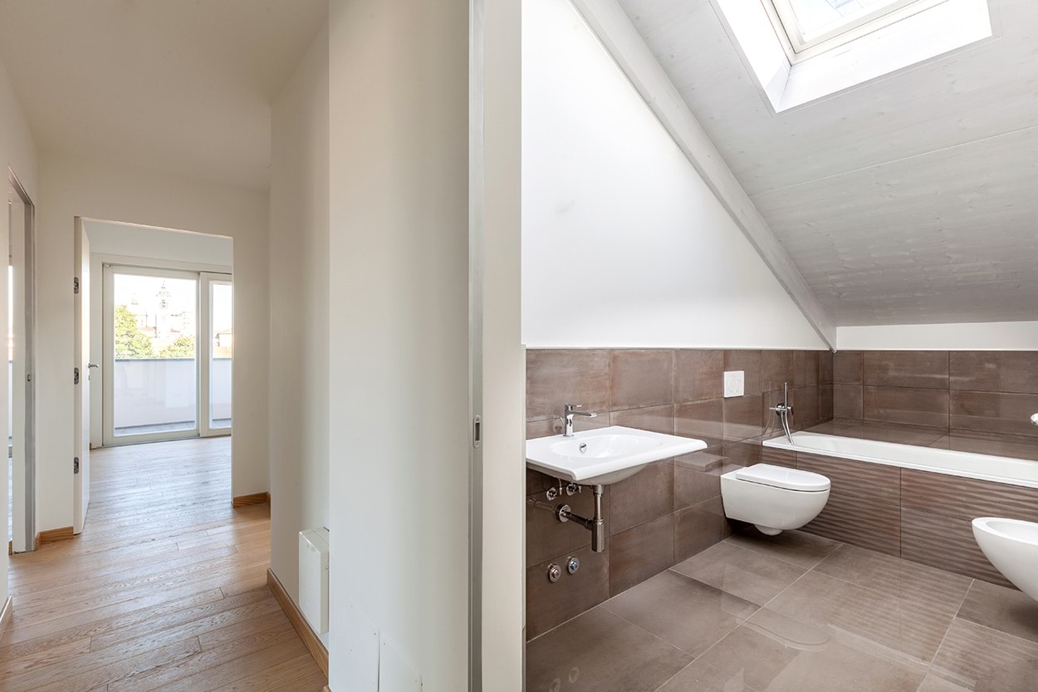
Corte Visconti
Complete waterproofing treatment, from foundations to rooftop, for a building in the old town centre.
Complete waterproofing treatment, from foundations to rooftop, for a building in the old town centre.
A blend of town life, nature and history. Corte Visconti was built for those wishing to live in an urban dimension within the intimacy of a small-town offering services you would normally find in a large metropolis. The new apartments in the old part of Rho, in the outskirts of Milan, have been built by adopting cutting-edge energy savings technology.
The new residential complex has been built within the grounds of the park behind historic Villa Visconti Banfi. The new building has three floors and has been designed to follow the main body of the Villa. On the north side the apartments overlook the park, with sitting rooms which open up through large windows onto spacious terraces, while on the south side they overlook a traditional courtyard in the old part of Rho.
WATERPROOFING EVERY TYPE OF SURFACE
Mapei’s extensive experience, along with its comprehensive range of products, played an important role in bringing such a technologically-advanced residential construction together.
The initial phase of the work included the installation of MAPEPROOF LW for waterproofing the foundations. These bentonite sheets for structures below ground level were also folded up against the diaphragm walls of the foundations.
As for the waterproofing work on the terraces and balconies, the system adopted consisted of a double coat of MAPELASTIC TURBO flexible mortar with MAPENET 150 reinforcing mesh, as well as MAPEBAND tape to seal the expansion joints and corners and the DRAIN FRONT TPE angular pipe union which was installed in the parapet to help rainwater flow away. The wood of the roof was waterproofed with SPIDER P, self-adhesive membrane made with distilled bitumen polymer of the ADESO line produced by Polyglass, a Mapei subsidiary.
The floor slab on the ground floor under the hanging garden was waterproofed with PURTOP 1000, two-component, solvent-free pure polyurea membrane, after treating the surfaces with PRIMER SN two-component, fillerized, epoxy primer and TRIBLOCK P three-component, epoxy-cementitious primer, which were both used to ensure the polyurea membrane would adhere perfectly.
The screeds throughout the building were made from TOPCEM PRONTO ready-to-use, normal setting, quick-drying mortar with high thermal conductivity, while KERAFLEX MAXI S1 high performance, deformable, cementitious white adhesive was used to bond the ceramic tiles inside and outside each of the apartments and on the balconies. MAPESIL LM sealant was used to seal the stones used for the thresholds leading to the terraces and balconies, while MAPESIL AC mould-resistant, acetic, silicone sealant was used to seal all the features in the bathrooms of the apartments. Lastly, MAPEFIX VE SF chemical anchors were used to fix the railings in place.
For further information on Polyglass products visit www.polyglass.com





