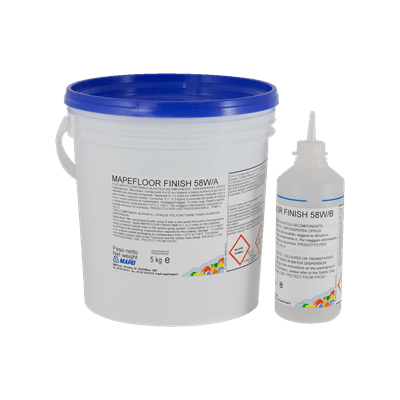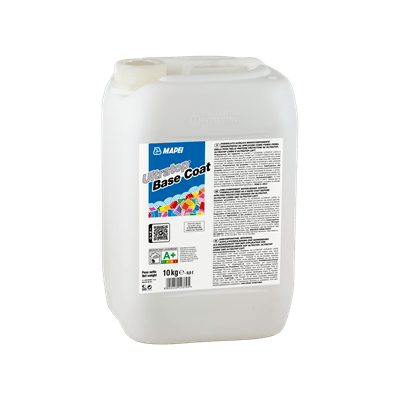

Projects
/
9/19/2025
The essence of detail
Industrial design and high-quality solutions for the cementitious floors of the interiors of the Zeiss Group's headquarters
The Zeiss Group, a global leader in optics and optoelectronics, has chosen Mapei’s Ultratop cementitious flooring system for its expanded headquarters in Oberkochen, Germany. The anthracite grey cementitious floors ensure both elegance and durability, perfectly matching the modern, minimalist design of the offices. With open-plan areas, natural light, and integrated storage solutions, the new workspace enhances collaboration and comfort.
The Zeiss Group is a leading international company and major player in optics and optoelectronics. Operating in more than 40 countries, it sets global standards with its product portfolio geared towards high-growth areas, such as digitalisation, healthcare and industry.
For the works recently carried out to extend the Zeiss Group headquarters in Oberkochen in southern Germany, Zeiss opted to use Ultratop self-levelling, cementitious flooring system supplied by Mapei. This proved to be the ideal solution for combining aesthetic quality with functionality. The anthracite grey floor, with a continuous surface evoking the appearance of concrete, is a perfect fit for the modern design of the offices.

The Ultratop cementitious system was chosen for the floors of the large open-plan area on the lower floor, as well as for all the corridors, entrances, staircases and functional areas.
An idyllic contemporary work space
The Group’s headquarters is the embodiment of innovation, technology and precision. The offices draw their character from the use of natural materials such as wood, metal and exposed concrete, as part of an alternating interplay with independent work areas that gives rise to a varied and stimulating office environment. Featuring a sober and harmonious colour palette, the interior design conveys a sense of transparency and openness, while also offering protected and welcoming spaces. This vast workspace, spread across two levels, is defined by its clear spatial layout and emphasis on aesthetic quality.
The large open-plan area fosters smooth communication and optimum working conditions. In the centre there is a cafeteria with an island and counter, plus a communal area with stepped bench-seating. These areas are designed for different activities: from individual work, to informal, creative interactions and formal group meetings, in perfect harmony with the most innovative and dynamic work environments. The spaces are enhanced by built-in storage solutions with integrated doors and compartments, as well as continuous benches running along the entire glazed façade on both floors, providing additional opportunities for rest and relaxation.

The anthracite grey floor completed with Ultratop flooring system at Zeiss headquarters in Germany, with a continuous surface evoking the appearance of concrete, is a perfect fit for the modern design of the offices.
Elegant, minimalist flooring
The interior design and layout were specifically tailored to Zeiss’s requirements in collaboration with Nething//OTT Generalplaner GmbH, based in Günzburg. All the surfaces were first treated with Primer SN epoxy primer to promote adhesion. To achieve a smooth, continuous floor surface, the contractors then used the self-levelling, cementitious Ultratop system in anthracite grey in the large open-plan area on the lower floor and in all the corridors, entrances, stairs and functional areas.
For optimum surface protection, the surfaces were finished with Mapefloor Finish 58 W, a two-component, aliphatic, water-based, polyurethane coating product with a matt, transparent finish. After hardening, Mapefloor Finish 58 W improves the mechanical properties of the treated surfaces, ensuring very high resistance to abrasion, scratches and UV rays, while also delivering long-lasting protection and an impeccable appearance that stands the test of time.

Ultratop system in anthracite grey was chosen for the large open-plan area on the lower floor and in all the corridors, entrances, stairs and functional areas.
This flooring system ensured the creation of continuous surfaces thus with a smooth, matt finish that delicately reflects natural light and pervades the entire space with it. This boosts the bright, open feel that the environment generates. The anthracite grey colour blends elegantly into the minimalist style of the interior and its black and white colour scheme. At the same time, the continuous flooring meets all requirements of durability, resistance and ease of maintenance, making it ideal for high footfall areas such as offices, cafeterias, corridors and entrances. With its decisive industrial style, this continuous floor plays a key role in defining the identity of the new Zeiss headquarters.

The seamless flooring made with Ultratop system meet all requirements of durability, resistance and ease of maintenance.
Project information
Carl Zeiss AG Group headquarters, Oberkochen (Germany)
Year of the intervention: 2020
Owner: Carl Zeiss AG
Design: Nething// OTT Generalplaner GmbH
Flooring contractor: Unger Raumgestaltung GmbH, Andreas Behringer
Photos: ChrisChristes photography
Mapei coordination: Stefan Eimer, Mapei GmbH (Germany)

The cementitious floors created with Ultratop were treated with acrylic-based Ultratop Base Coat and then finished with Mapefloor Finish 58W polyurethane coating.













