
The new headquarters of Durst Phototechnik
A wave of lightweight concrete punctuated by 850 tiny windows catch the eye of passers-by: they are the new headquarters of Durst in Brixen, a multi-national printing systems company. The new structure finally completes the original 1960’s vision of the architect Othmar Barth, through a reinterpretation with a futuristic twist by the Monovolume Design Studio from Bolzano.
Mapei resin systems were chosen for the flooring in the offices: from primers and quartz sand to prepare the screeds, to finishes with solutions from the MAPEFLOOR FINISH range, with in between the application and combined colouring and final protection from the cementitious system ULTRATOP LOFT F.
For the ceramic and carpets for the bathrooms, reception and offices, high-performance Mapei solutions rounded off the entire installation process by choosing the cementitious adhesive KERAFLEX MAXI S1 ZERO alongside KERAPOXY CQ epoxy grout, MAPEFOAM for the joints, MAPESIL AC sealant and ULTRABOND TX57 adhesive for textile flooring.
The company’s new Headquarters is dominated by a tower with a pixelated façade: a reminder of digital photography and printing technology.
THE PROJECT
Located in Brixen (Northern Italy), Durst Phototechnik produces inkjet printing systems for industrial applications and operates in the sector of transformation and digitalisation of industrial production processes. Two years ago, the South Tyrolean company decided to commission a new headquarters and instructed the design team from the Monovolume design studio to integrate the architectural and functional features of a new wing with the original headquarters designed in 1963 by the architect Othmar Barth.
The Durst headquarters extension is a two-storey construction with a glass and steel façade with an elongated and compact form, which extends and then rises to form a 5-storey tower in lightweight concrete (height 35 metres). Inspiration for the tower came from Othmar Barth’s original design who, more than 50 years ago, had envisaged completing Durst headquarters in this style.
The façade of the tower is covered with powder-coated aluminium panels with 850 tiny windows. LED lights have been installed along the window jambs to create a pixelated surface that reflects the company’s core business: digital photography and printing.
The ground floor is an open-plan space with a foyer, bar, service centres, laboratories, a showroom and the Innovation Centre. From the atrium of the building, a stairway leads to the first and second floors where there are offices of various sizes in a flexible design, with spaces for informal meetings, a small kitchen and a relaxation area overlooking a hanging garden between the new building and the original headquarters, which are connected by means of a footbridge. The third and fourth floors of the tower are used for the executive offices while the fifth floor is used for events. The wellbeing of employees is important to the company and the building includes a gymnasium with its own changing rooms and bathrooms.
CEMENTITIOUS FLOORS MADE BY MAPEI
The designers opted for an essential, “clean” style, a choice that was then maintained when choosing the materials to decorate the offices. The client and the designers also decided to go for high quality products with eco-sustainable characteristics that would maintain their durability over the years.
Basing their work on the mandate outlined by the project, Mapei Technical Services proposed using the ULTRATOP SYSTEM, a range of products used to create low-thickness, self-levelling cementitious flooring resistant to abrasion and with a particularly attractive finish for civil and industrial surroundings.
The first step was to treat the sand and cement screed (500 m2) with PRIMER SN two-component, solvent-free epoxy resin-based primer. After applying the primer, it was broadcast with QUARTZ 0.5 quartz sand. Once the primer had hardened, any excess quartz sand was vacuumed off and the surface was sanded, cleaned, treated with a second coat of PRIMER SN and then broadcast again with QUARTZ 0.5. After removing any excess sand, the surface was sanded and cleaned again.
The application of the coating could then commence, starting with the first layer of ULTRATOP LOFT F one-component, coarse-textured, trowellable cementitious paste, which is applied with a flat metal trowel. This product is used to create flooring with a decorative, materic-effect finish resistant to abrasion and subjected to intense pedestrian use. This product’s particular consistency, the reduced thickness of the layer applied (2-2.5 mm) and the possibility of combining various colours, gives designers the chance to express their creativity to the full when creating floor and wall coatings. The product was mixed with ULTRATOP COLOR PASTE pigment. Once the surface had dried, it was sanded with fine sandpaper to give it a smooth finish and to level off any areas where too much product had been applied.
The next step was to apply PRIMER LT one-component, acrylic adhesion promoter diluted 1:1 with water, followed by a second layer of ULTRATOP LOFT F again mixed with ULTRATOP COLOR PASTE.
The surface was sanded down again, and the surface was protected with a coat of roller-applied ULTRATOP BASE COAT, a one-component acrylic formulate that is used as a base coat to even out absorption. The surface was then treated with two coats of MAPEFLOOR FINISH 58 W, a two-component, aliphatic, transparent, or coloured, matt polyurethane finish, which improves the resistance of surfaces to abrasion without altering their colour, as was requested by the client.
INSTALLATION OF CERAMIC, GROUT LINES, SEALANTS AND CARPETS
In the bathrooms, offices and entrance hall the ceramic tiles were installed with KERAFLEX MAXI S1 ZERO, a deformable cementitious adhesive with extended open time and no vertical slip and very low emission of volatile organic compounds. The tile joints were grouted with KERAPOXY CQ, an epoxy-based grout that guarantees high resistance to chemicals, while the expansion joints were sealed with MAPEFOAM closed cell polyethylene foam cord and MAPESIL AC elastic sealant.





.jpg?sfvrsn=57636474_6)
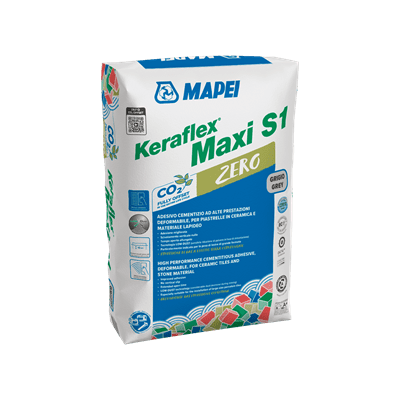
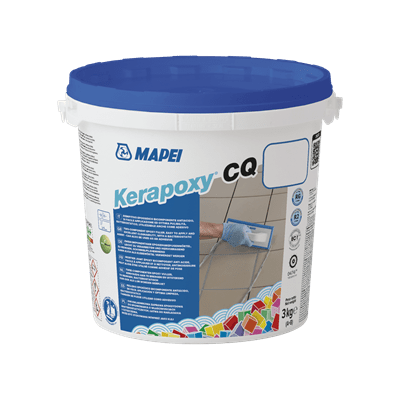
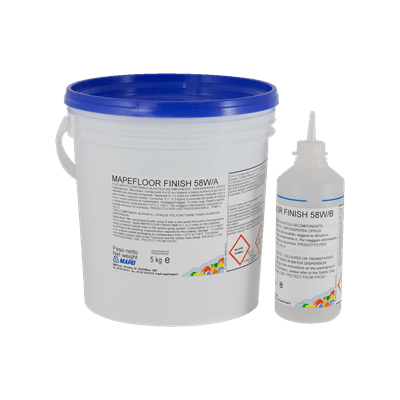


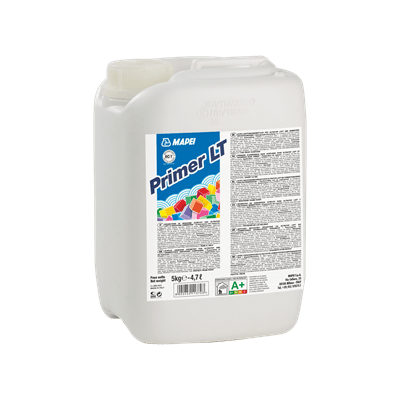


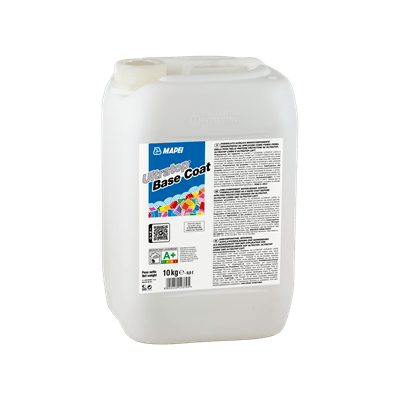

.jpg?sfvrsn=c9636474_8)
.jpg?sfvrsn=49636474_6)
.jpg?sfvrsn=5d636474_6)
.jpg?sfvrsn=54636474_6)
.jpg?sfvrsn=c8636474_6)
.jpg?sfvrsn=56636474_6)
.jpg?sfvrsn=48636474_2)
