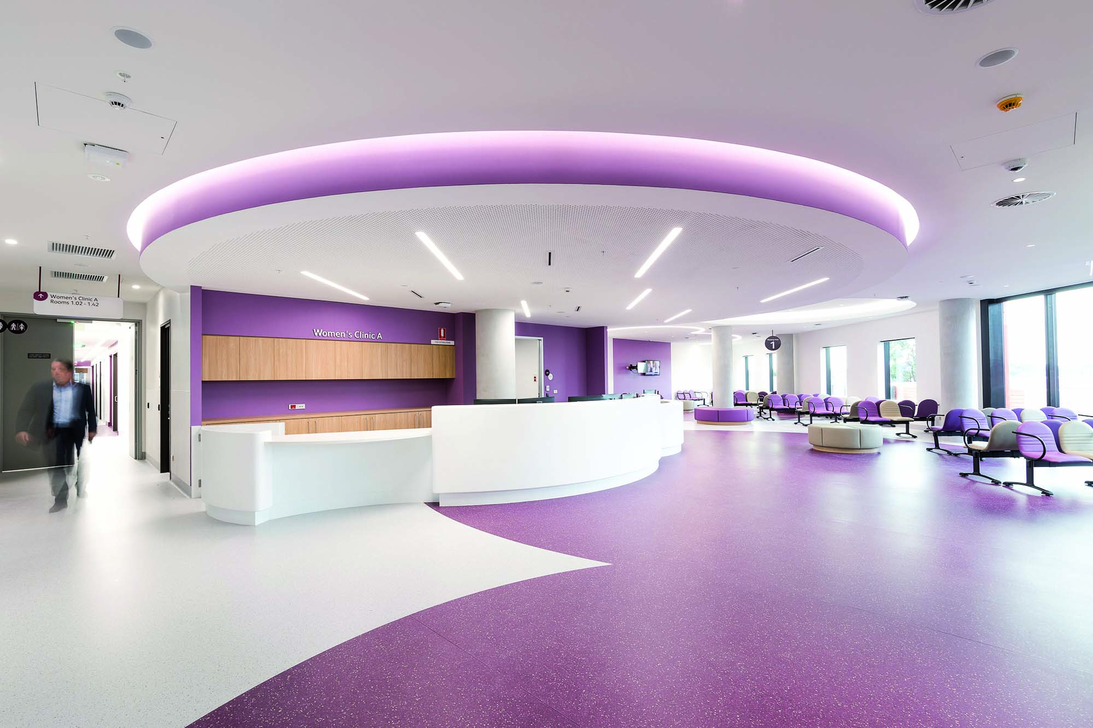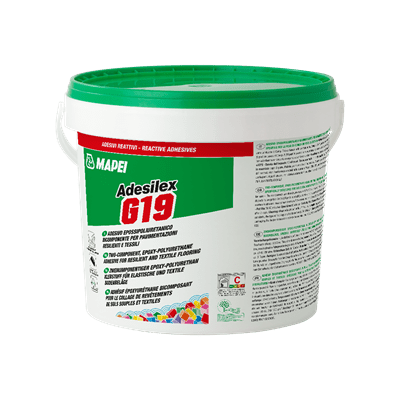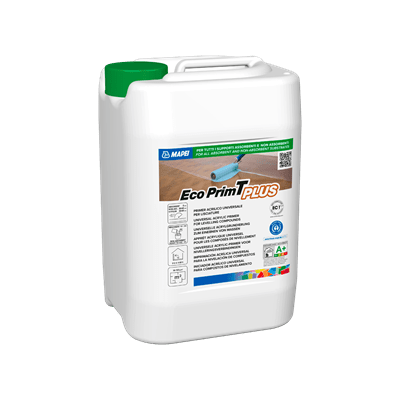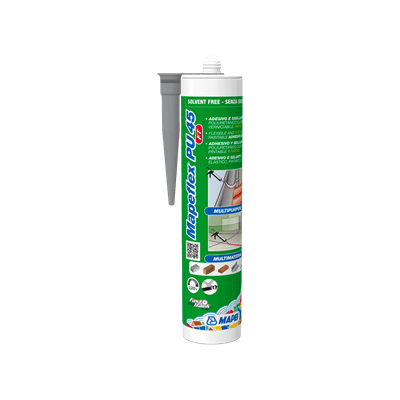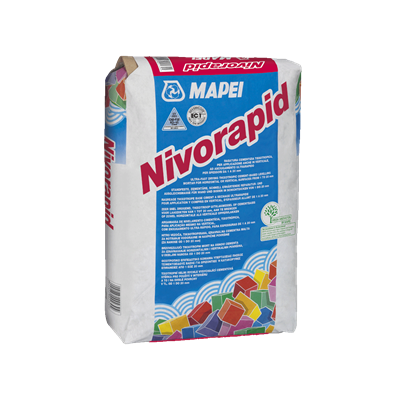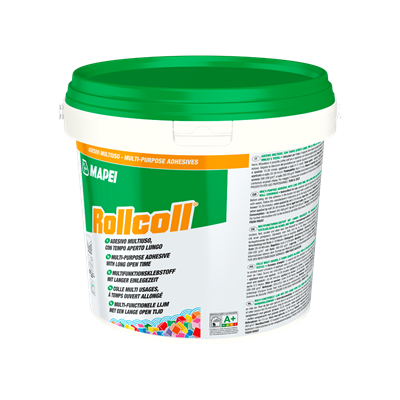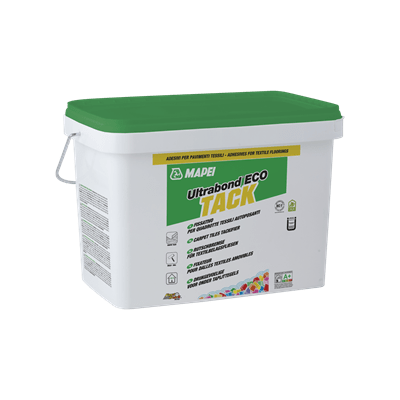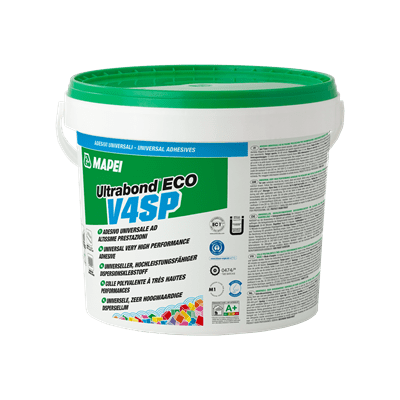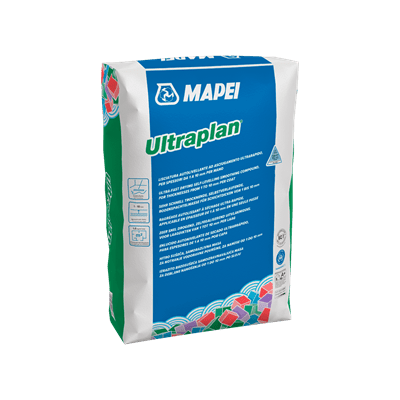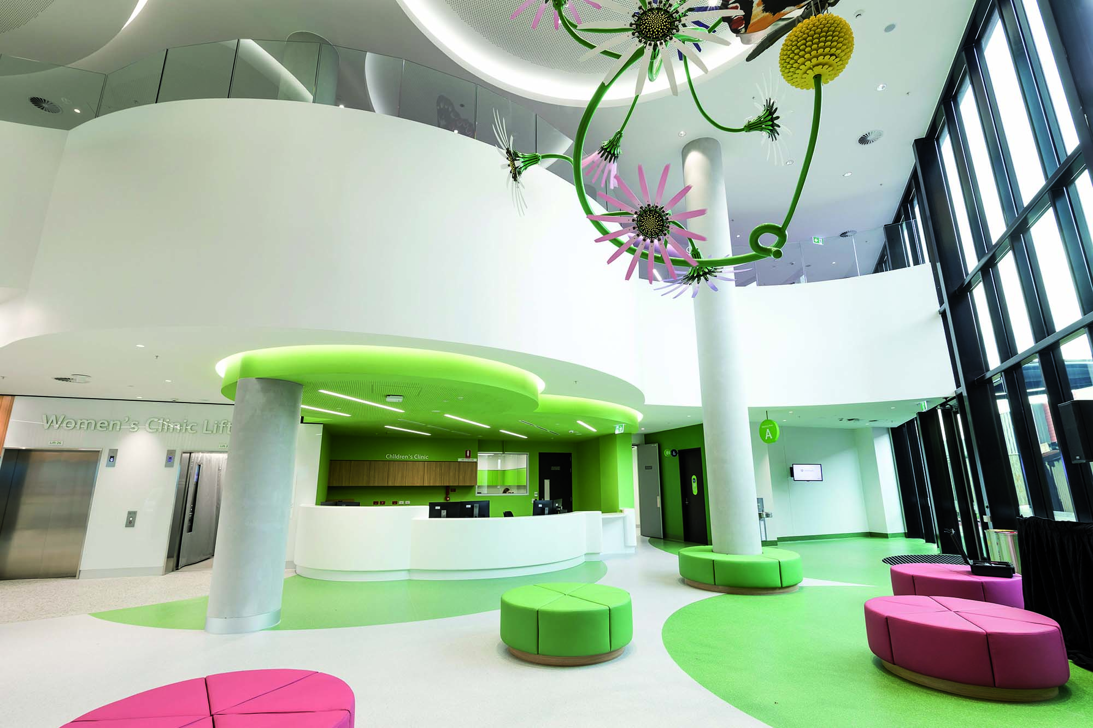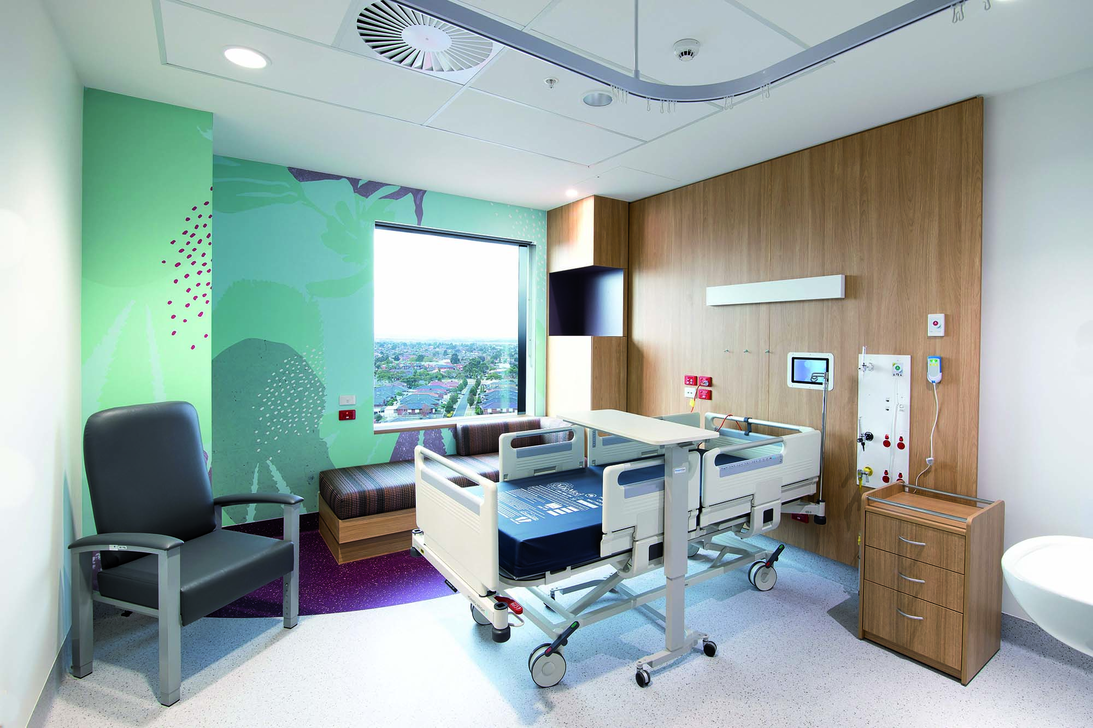
Joan Kirner Women's And Children's Hospital, Melbourne (Victoria, Australia)
Installing resilient materials in a cutting-edge facility mainly intended for mothers and their children.
Mapei high-performance products ensured a proper preparation of the substrates, which is essential to guarantee a safe installation of resilient coverings. Waterproofing compounds such as MAPEGUM WPS were applied in the wet areas. Mapei adhesives (ROLLCOLL, ADESILEX G19, and ULTRABOND ECO V4 SP) ensured a perfect bonding of vinyl wall and floor coverings in record time, to meet the contractor’s needs.
Installing resilient materials in a cutting-edge facility mainly intended for mothers and their children.
Melbourne’s West has seen rapid and continuous growth for many years now, with increasing numbers building homes, raising families, and having babies. Consequently, this area has seen a growing demand for women’s and children’s health services.
The new Joan Kirner Women’s and Children’s Hospital was completed in May 2019 and provides a family-centred facility that allows women in the district to give birth closer to home. The centre will provide care for thousands of children in the decades to come.
The hospital boasts modern health care facilities with eye-catching art and design, as well as the world’s first-ever neonatal intensive care unit, 39 special care nursery cots, 64 maternity beds, 32 paediatric beds, 20 labour delivery rooms, and 4 dedicated operating theatres.
This facility is a fitting testament to Joan Kirner’s legacy. Victoria’s first female premier (1990–1992), Joan Kirner was a social justice warrior and a tireless voice for women, children, and families.
DESIGNED FOR FAMILIES
The design was developed by Lyons architects with a “Salutogenic” approach to the build. Natural colour schemes, spaces with views, plenty of natural light and intuitive way-finding which is simulated by the use of shapes and dynamic, modern design. The floors and walls have seamless cohesion as circular shapes sprawl over each level, colour co-ordinated with all other finishes of the build. The building itself has become a jewel in the heart of the western region of Melbourne.
The technicoloured interior is truly breathtaking. Each level has a different colour scheme associated with the branch of healthcare it coincides with. Floor to wall vinyl accompanied by circular shapes promotes relaxation, warmth and creativity to the patients treated in this space.
SUBSTRATE PREPARATION
Floor91 was the company contracted to complete the installation of the wall and floor coverings in the first stage of the refurbishment. Preparation included extensive diamond grinding, screeding and waterproofing. Materials installed ranged from floor and wall vinyl to carpet tiles, matting and stair nosing. The 8 Level installation took place over 6 months with 85% of the work completed over 18 weeks.
Mapei products were used for substrate preparation as well for the installation of the floor and wall coverings.
With over 80% of the concrete floors needing to be levelled, the substrates were firstly primed using ECO PRIM T PLUS, low odour acrylic primer in water dispersion with very low emission level of volatile organic compounds (VOC), followed by the application of ULTRAPLAN, a self-levelling, ultra quick-hardening smoothing compound for thicknesses from 1 to 15 mm, with a very low emission level of VOC, preparing substrates to receive any kind of floor covering where an excellent resistance to loads and traffic is required.
Concrete substrates that only required small patching repairs were rectified using PLANIPREP SC, a fibre-reinforced skim coating compound distributed in Australia by Mapei Australia, and NIVORAPID, ultra-fast setting, thixotropic, cementitious levelling compound for horizontal and vertical surfaces.
Some parts of the flooring had lead sheeting installed to act as a barrier between x-ray rooms and offices.
These areas were levelled using NIVORAPID mixed with LATEX PLUS to improve the deformability and bonding strength of the levelling mortar.
WATERPROOFING WET AREAS
The floors and walls in the bathrooms and wet areas were waterproofed using MAPEGUM WPS, fast drying flexible liquid waterproofing membrane. Once the second coat of this product was dry, the substrates in these areas were primed with a layer of undiluted ECO PRIM T PLUS, smoothed with PLANIPREP SC in preparation to install the vinyl coverings. MAPEFLEX PU 45 FT paintable, rapid, high modulus polyurethane sealant and adhesive was used for sealing expansion and distribution joints. All wet area vinyl coverings were installed using ADESILEX G19, two-component, epoxy-polyurethane adhesive for resilient and textile floorings.
INSTALLING VINYL AND TEXTILE COVERINGS
Over 60,000 m2 of vinyl floors supplied by Tarkett were installed in the public areas using ULTRABOND ECO V4 SP, a high-performance adhesive especially suitable for installing PVC and rubber flooring as well as a universal adhesive for all common resilient floor coverings.
About 28,000 m2 of vinyl coverings were, on the other hand, installed on walls using ROLLCOLL, a universal adhesive in water dispersion for vinyl and textile floor and wall coverings. In other areas, textile floors were installed by using ULTRABOND ECO TACK, acrylic tackifier dispersed in water with a very low emission level of volatile organic compounds (VOC).





