 Przejdź do NARZĘDZIA I MATERIAŁY DO POBRANIA
Przejdź do NARZĘDZIA I MATERIAŁY DO POBRANIA
 Biblioteka dokumentacji technicznej produktów
Biblioteka dokumentacji technicznej produktów
 Rysunki Techniczne
Rysunki Techniczne
 Katalogi, broszury, ulotki
Katalogi, broszury, ulotki
 Kalkulator Zużycia Fug i Uszczelniaczy
Kalkulator Zużycia Fug i Uszczelniaczy
 Kolorowe Fugi i Silikony
Kolorowe Fugi i Silikony
 Kolory Tynkow i Farb
Kolory Tynkow i Farb
 APLIKACJA MAPEI APP
APLIKACJA MAPEI APP
 APLIKACJA FUGI MAPEI
APLIKACJA FUGI MAPEI
 BIM
BIM
 Technical specifications
Technical specifications
 Mediateka
Mediateka
 Wyszukiwarka produktów do czyszczenia, ochrony i konserwacji powierzchni
Wyszukiwarka produktów do czyszczenia, ochrony i konserwacji powierzchni
| Zakres prac | Fornebu S |
|---|---|
| Lokalizacja | Fornebu, Norwegia |
| Podkategoria | CENTRUM HANDLOWE |
| Data rozpoczęcia budowy | 2012 |
| Data zakończenia budowy | 2014 |
| Szczegóły realizacji | Fornebu S |
| Data rozpoczęcia i zakończenia interwencji MAPEI | 2012/2014 |
| Typ prac budowlanych | Nowy budynek |
| Właściciel | KLP Eiendom |
| Generalny wykonawca | Skanska |
| Firmy wykonawcze | Resconsult AS |
| Architekci | AMB Arkitekter |
| Kierownik Projektu | AMB Arkitekter |
| Dostawca produktów MAPEI | Mapei AS |
| Zdjęcia | Resconsult AS, Skanska |
| Kierownik Projektu | Multiconsult |
| Opis |
Fornebu S is not just a «centre», but a centre for Fornebu, Snarøya and Lysaker. A new town is being built at Fornebu with 25,000 residents and 30,000 work places. All this in a place with the very best potential to become the country’s most attractive location. Fornebu S gets the environmental sertification BREEAM “Outstanding” which is the highest environmental certification any building can have. The facade of the building is decorated in Norwegian sprouse to lower its carbon footprint. In addition, solar panels are mounted on the roof. KLP Eiendom’s (the owner) vision is that the building are going to be the worlds most environmentally friendly shopping centre and inspire its visitors. Fornebu S is the winner of “Building of The Year 2014; Your BREEAM Award 2014”, BREEAM Awards class “Retail New Construction” and “Retail 2014”. Mapei AS delivered the Parking System used in this facility (36.000 m2) using Mapefloor PU Flexibinder, Sand, Emery and Mapefloor Finish 415. Mapei AS has also delivered self-leveling flooring (Uniplan Eco) to the entire 24.500 square meters of shopping centre floors in addition to the 36.000 square meters underground parking facility. |
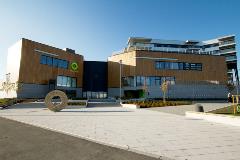
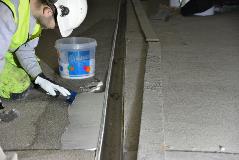
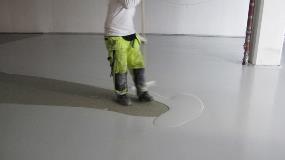
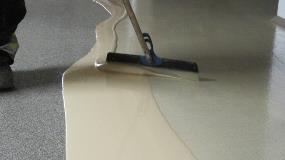
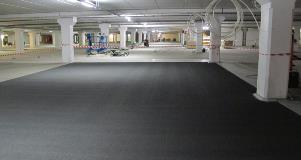
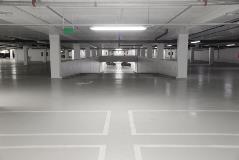
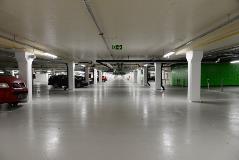
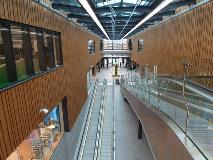




Subskrybuj nasz Newsletter, aby na bieżąco otrzymywać aktualności ze świata Mapei.
