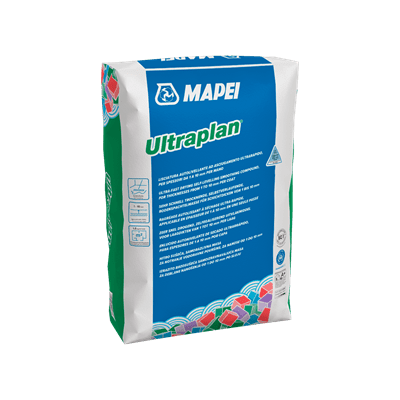| Cantiere | building extension, 3 floors, continuous flooring application |
|---|---|
| Località | Spagna |
| Sottocategoria | CENTRO CULTURALE |
| Intervento |
The cultural centre, located in a neighbourhood with an industrial tradition in the city of Zaragoza, is part of a group of small facilities that seek to revitalise the neighbourhood.
This is achieved through different cultural and training activities, such as those offered in this project. This is an intervention for the extension of this building, whose continuous flooring, resolved with the Mapecomfort System, and defined together with the Gravalos di Monte architectural studio, provides comfort, resistance and personalised design, responding perfectly to the idea of lightness sought in the interior space. Description of the interventions and the application process: The building for the cultural centre is distributed over a ground floor and two floors, articulated by a linear, single flight staircase that connects all the floors continuously. Each level is designed to maximise functionality. The intervention begins with a process of sanding and regularisation of the surfaces, preparing the substrate for the application of Ultraplan ultra-fast cementitious mortar, ideal for restoring levelling in areas with irregularities or in poor condition. This self-levelling mortar ensures a perfectly level base ready to receive the final system. Once the substrate has been regularised, the next step is the application of the Mapecomfort System, a high-tech solution that integrates layers of elastic polyurethane, perfect for meeting the requirements of acoustic impact absorption and interior comfort for end users. This system is ideal for intensive use environments such as multi-purpose rooms and training rooms, where comfort and acoustic insulation are paramount. In addition, the flooring can be customised, which has allowed the design proposed in the project to be perfectly developed, where the colours white and orange are used to create a flooring that is not only functional, but also aesthetically pleasing. The final result is a modern and welcoming building, where each space reflects the precision and quality of the materials used. Mapei, with its focus on innovation and durability, ensures that this cultural centre not only meets technical standards, but also offers a comfortable environment that is aesthetically coherent with the architectural design approach. |
| Tipo di intervento | Posa di pavimenti |
| Impresa appaltatrice | Arco Cubico |
| Imprese esecutrici | Recubrimientos Protectivos |
| Progettisti | Gravalos di Monte |
| Coordinatore MAPEI | Raúl Burguete |



