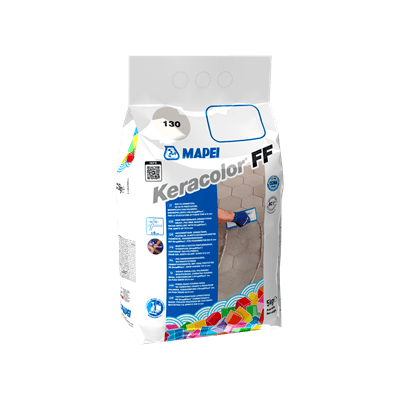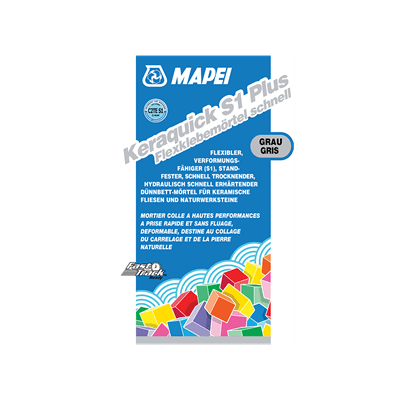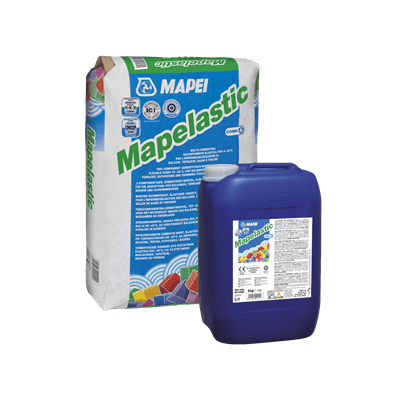| Cantiere | The commercial building consists of two storage rooms with an individual access, one changing room and a common room for employees. On the first floor, there is the office of the company A. Portone AG and a large tile exhibition. |
|---|---|
| Località | Frauenfeld, Svizzera |
| Sottocategoria | ABITAZIONE |
| Intervento | The commercial building was built by two family-owned companies: Plasterer's store A.Portone AG and tiler Artkeramik Romano GmbH. |
| Inizio e fine dei lavori | 2020/2021 |
| Tipo di intervento | Pavimenti |
| Impresa appaltatrice | Baukonsortium Artkeramik Romano GmbH + A.Portone AG |
| Imprese esecutrici | Tschannen AG, Müllheim |
| Progettisti | Beat Schneider, Müllheim |
| Specialisti coinvolti nei lavori | Baukonsortium Artkeramik Romano GmbH + A.Portone AG |
| Coordinatore MAPEI | Fredi Mock |











