| Podrobnosti | Plaza Arkadia in Desa Park City |
|---|---|
| Lokacija | Malaysia |
| Kategorija | OFFICES |
| Zgrajeno | 2015 |
| Zaključeno | 2017 |
| Opis opravljenih del | Installation of Tiles for Floor And Wall Covering |
| Datum začetka in konca | 2015/2017 |
| Več o projektu | Vgradnja talnih in stenski oblog |
| Lastnik | Perdana Parkcity Sdn Bhd |
| Glavni izvajalec | Putra Perdana Construction Sdn Bhd |
| Podizvajalec | Jaya Heng Construction Sdn Bhd |
| Projektant/ Arhitekt | 'Arkitek MAA Sdn Bhd |
| Opis |
Plaza Arkadia is a mixed, 4.6 hectare project with a gross development value of RM1 bn. It was envisioned by the developer, Perdana Parkcity, as a “distinct and stylish lifestyle destination that would surpass the offerings of traditional mixed-use developments”. Eight blocks of 4-storey buildings are used for high-street and courtyard shops, office lots, and SOHO (small office, home office) units. They are laid out to form a shopping and dining courtyard with a centrepoint, known as The Plaza, which serves as a staging area for entertainment. |
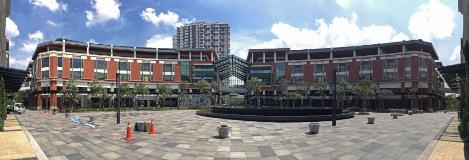
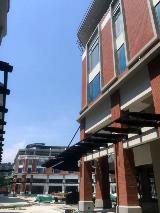
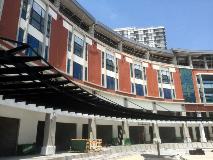
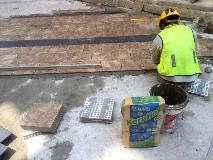
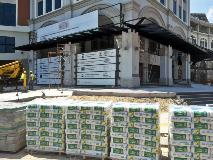

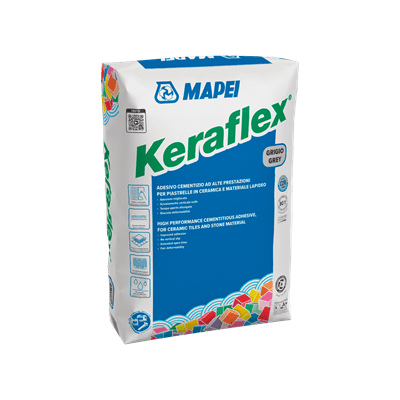
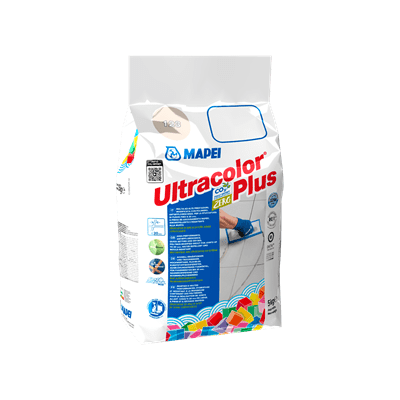




Tukaj se lahko naročite na Mapei novičnik in prejemate naše novice
