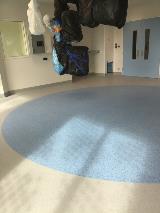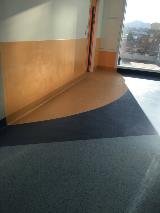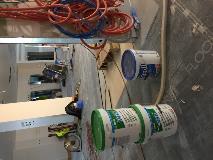| Yard | Preparation and Installation of Floor and Wall Coverings |
|---|---|
| Location | Hobart, Australia |
| Subcategory | HOSPITAL |
| Built in | 2017 |
| Opened in | 2019 |
| Application |
Supply of surface preparation, waterproofing and adhesives to install both wall and floor coverings
The Royal Hobart Hospital is Tasmania's largest hospital and the major teaching hospital of the University of Tasmania. The redevelopment of the Hospital comprises a new multi-level building that will accommodate inpatient facilities, operating theatres and interventional suites above an existing ward building on Campbell Street. It will include a women's and children's precinct, a maternity ward, delivery and birthing suites, a dedicated adolescent unit and a paediatric ward. The scope of the project included construction of 39,000 m2 of new space and refurbishment of 11,000 m2 of existing clinical areas (including early works) and site-wide infrastructure upgrades. |
| Start and finish date | 2017/2019 |
| Application Type | Floor/wall coverings, Surface preparation, Waterproofing systems |
| Client | Tasmanian Department of Health |
| Contractor company | John Holland |
| Installer companies | Floor91 |
| Architects | Lyons Architects |
| Project Manager | Shane Ward |
| MAPEI Coordination | Jamie Billing |






