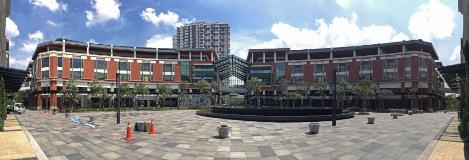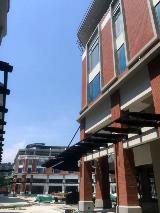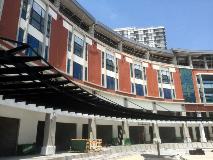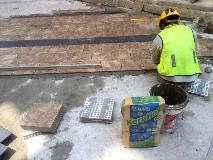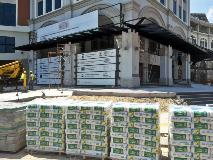| Chantier | Plaza Arkadia in Desa Park City |
|---|---|
| Lieu | Malaisie |
| Sous-catégorie | Bureaux |
| Construit en | 2015 |
| Ouvert en | 2017 |
| Application | Installation of Tiles for Floor And Wall Covering |
| Date de début et de fin | 2015/2017 |
| Type d’application | Revêtements pour sols/murs |
| Propriétaire | Perdana Parkcity Sdn Bhd |
| Entrepreneur | Putra Perdana Construction Sdn Bhd |
| Installateurs | Jaya Heng Construction Sdn Bhd |
| Architectes | 'Arkitek MAA Sdn Bhd |
| Autre |
Plaza Arkadia is a mixed, 4.6 hectare project with a gross development value of RM1 bn. It was envisioned by the developer, Perdana Parkcity, as a “distinct and stylish lifestyle destination that would surpass the offerings of traditional mixed-use developments”. Eight blocks of 4-storey buildings are used for high-street and courtyard shops, office lots, and SOHO (small office, home office) units. They are laid out to form a shopping and dining courtyard with a centrepoint, known as The Plaza, which serves as a staging area for entertainment. |
