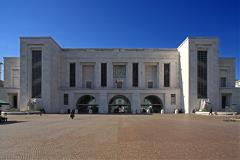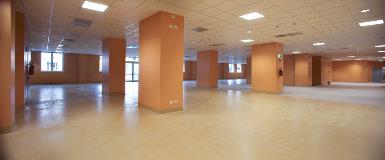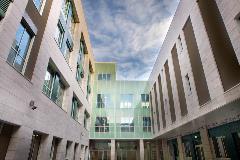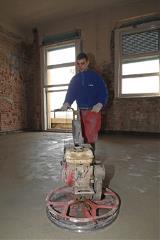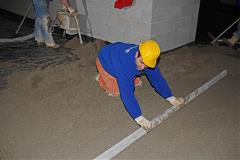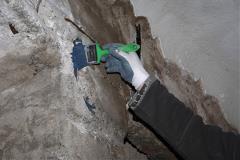| Konstruktionstyp | South Pavillion and Ponti Block |
|---|---|
| Plats | Milan, Italien |
| Typ av byggnad/anläggning | HOSPITAL |
| Byggstart år | 1930 |
| Invigdes | 1933 |
| Tillämpning | ripristino degli elementi in calcestruzzo, realizzazione massetti, rasatura delle superfici, impermeabilizzazione balconi e posa gres porcellanato, posa linoleum nelle camere e nei corridoi e nelle sale operatorie, posa marmo nella galleria. |
| Start- och slutdatum | 2007/2009 |
| Typ av tillämpning | Betongrenovering |
| Ägare | Progeni, Milano |
| Entreprenör | Nico Scarl; ing. Fabrizio Ceriani (direttore tecnico cantiere), |
| Installationsföretag | Planmeca, Gangemi, Effe Emme, Liuni, Diffusion Group |
| Arkitekt | progetto architettonico arch. L. Lazzari; progetto strutture |
| Foto | Gianni Dal Magro |
| Projektledare | ing. L. Brusaferro |
| MAPEI-samordnare | Massimiliano Nicastro, Andrea Annoni, Paolo Baldon, Luca Ferrari, Mapei SpA |
