 Gå til VERKTØY OG DOKUMENTASJON
Gå til VERKTØY OG DOKUMENTASJON
 Teknisk dokumentasjon
Teknisk dokumentasjon
 Produktbibliotek
Produktbibliotek
 Fugekalkulator
Fugekalkulator
 Fargede fugemasser
Fargede fugemasser
 Programvare for beregning
Programvare for beregning
 Kalkulator for sparkelmasser
Kalkulator for sparkelmasser
 Master Collection - farger for puss og maling
Master Collection - farger for puss og maling
 DoP for out of web-catalogue products
DoP for out of web-catalogue products
 MapeLevel beregningsverktøy
MapeLevel beregningsverktøy
 Produktvelger til rengjøring, vedlikehold og beskyttelse av overflater
Produktvelger til rengjøring, vedlikehold og beskyttelse av overflater
| Konstruksjonstype | Delbrook Community Recreation Centre |
|---|---|
| Sted | Canada |
| Underkategori | SWIMMING POOL |
| Bygget i | 2017 |
| Åpnet i | 2017 |
| Bruksområde |
Public Building/Community Center
MAPEI products at the core of health/wellness centre’s reconstruction MAPEI products and expertise were instrumental in the construction of North Vancouver’s new Delbrook Community Recreation Centre. The waterproofing and tile/stone installation products were essential in building: • An aquatic facility featuring a six-lane lap pool. • A separate and fully accessible leisure pool and hot tub. • A sauna, a steam room and changing rooms. • Washrooms, lunchrooms and other common areas. Measuring 147,000 square feet (13 657 m²), the facility consists of three floors of recreation, cultural and community spaces, including the aquatic facility; a gymnasium and fitness studio; squash and racquetball courts; multi-use rooms for community programs; and administration offices. |
| Start- og sluttdato | 2017 |
| Kategori bruksområde | Tile & stone installation systems, Vanntetting |
| Innehaver | District of North Vancouver |
| Entreprenør | Stuart Olson Construction Ltd. |
| Byggeselskaper | Apex Granite & Tile Ltd. |
| Arkitekter | HDR/CEI Architecture Associates, Inc. 1 |
| Prosjektansvarlig | HDR/CEI Architecture Associates, Inc. |
| MAPEI-distributør | Pacific Rim Flooring Supplies |
| Kreditering | Dave Randall and Raul Ballester |
| Prosjektansvarlig | Don Adersley |
| Prosjektledelse hos MAPEI | Dave Randall and Anthony Petrunia |
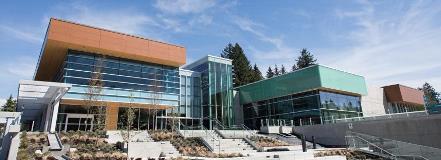

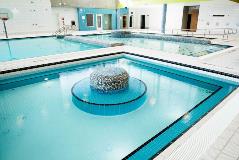
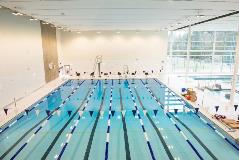
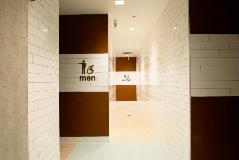
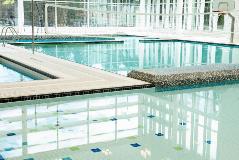
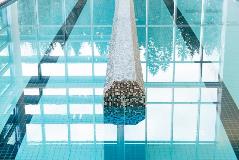
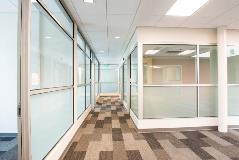
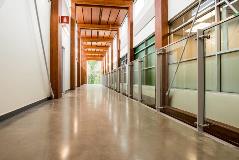
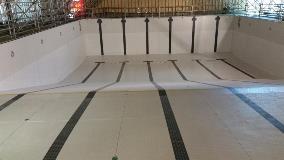
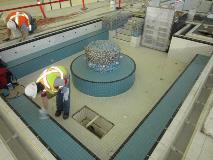
Her kan du laste ned alle dokumenter som er relevante for dette prosjektet












![Ultratop [NA]](https://cdnmedia.mapei.com/ResourcePackages/Mapei/assets/dist/images/placeholderProduct.png)
